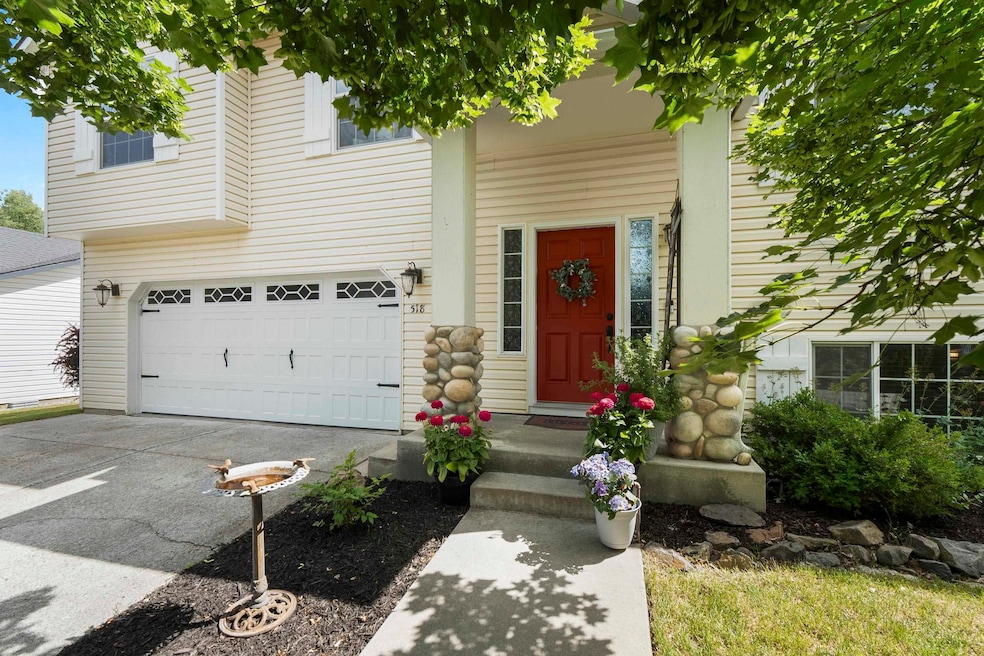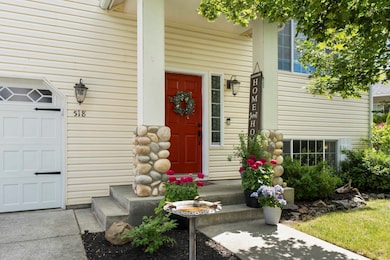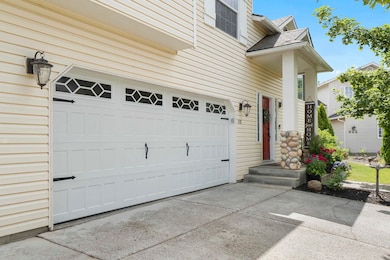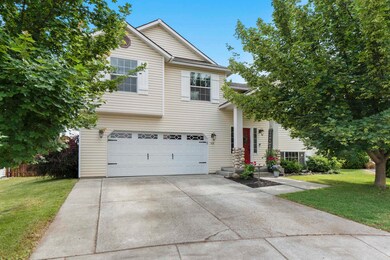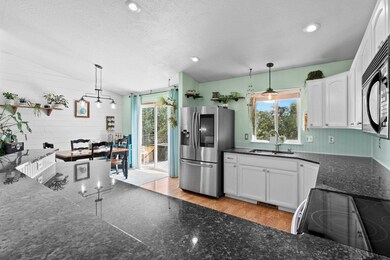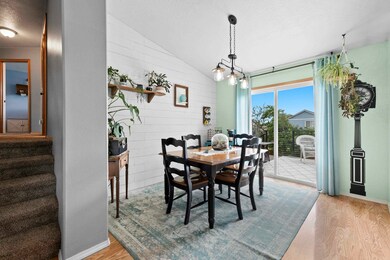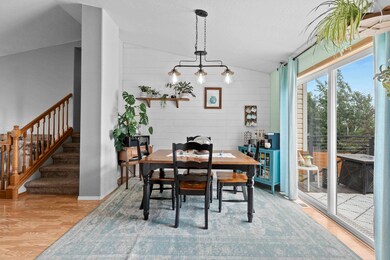
518 Cambridge Ln Cheney, WA 99004
Estimated payment $2,764/month
Highlights
- Contemporary Architecture
- Cathedral Ceiling
- Cul-De-Sac
- Secluded Lot
- Fenced Yard
- 2 Car Attached Garage
About This Home
Welcome to this beautifully maintained split-entry home featuring 4 spacious bedrooms and 2.75 bathrooms! Step into a bright and open living space with soaring cathedral ceilings and large vinyl windows that fill the home with natural light. The updated kitchen is a chef’s delight with sleek granite countertops, a stylish eating bar, and stainless-steel appliances — perfect for entertaining or casual meals. The primary suite offers a private retreat with a luxurious garden tub, separate shower, and ample closet space. Enjoy year-round comfort with gas forced air heating and central AC, the fully fenced backyard is ideal for pets, play, or relaxing evenings, and the sprinkler system keeps everything green and low maintenance. Located just a short walk from the neighborhood park, this home truly offers the perfect blend of space, style, and convenience. This is a must-see — don’t miss your chance to call it home!
Home Details
Home Type
- Single Family
Est. Annual Taxes
- $4,492
Year Built
- Built in 2003
Lot Details
- 6,098 Sq Ft Lot
- Cul-De-Sac
- Fenced Yard
- Secluded Lot
- Level Lot
- Open Lot
- Sprinkler System
HOA Fees
- $31 Monthly HOA Fees
Parking
- 2 Car Attached Garage
- Oversized Parking
Home Design
- Contemporary Architecture
- Split Foyer
- Brick or Stone Veneer
- Vinyl Siding
Interior Spaces
- 1,946 Sq Ft Home
- Cathedral Ceiling
- Basement Fills Entire Space Under The House
Kitchen
- Free-Standing Range
- Microwave
- Dishwasher
- Disposal
Bedrooms and Bathrooms
- 4 Bedrooms
- 3 Bathrooms
Outdoor Features
- Patio
Schools
- Cheney High School
Utilities
- Forced Air Heating and Cooling System
- Hot Water Provided By Condo Association
- High Speed Internet
- Cable TV Available
Community Details
- Community Deck or Porch
Listing and Financial Details
- Assessor Parcel Number 13121.0511
Map
Home Values in the Area
Average Home Value in this Area
Tax History
| Year | Tax Paid | Tax Assessment Tax Assessment Total Assessment is a certain percentage of the fair market value that is determined by local assessors to be the total taxable value of land and additions on the property. | Land | Improvement |
|---|---|---|---|---|
| 2025 | $4,492 | $383,200 | $75,000 | $308,200 |
| 2024 | $4,492 | $407,700 | $75,000 | $332,700 |
| 2023 | $3,428 | $402,700 | $70,000 | $332,700 |
| 2022 | $3,332 | $409,300 | $60,000 | $349,300 |
| 2021 | $3,074 | $268,900 | $42,000 | $226,900 |
| 2020 | $2,957 | $242,400 | $40,000 | $202,400 |
| 2019 | $2,604 | $224,500 | $35,000 | $189,500 |
| 2018 | $2,673 | $200,600 | $35,000 | $165,600 |
| 2017 | $2,124 | $176,000 | $35,000 | $141,000 |
| 2016 | $2,080 | $166,100 | $35,000 | $131,100 |
| 2015 | $2,005 | $162,800 | $35,000 | $127,800 |
| 2014 | -- | $162,200 | $35,000 | $127,200 |
| 2013 | -- | $0 | $0 | $0 |
Property History
| Date | Event | Price | Change | Sq Ft Price |
|---|---|---|---|---|
| 07/16/2025 07/16/25 | Pending | -- | -- | -- |
| 07/16/2025 07/16/25 | Price Changed | $425,995 | +1.4% | $219 / Sq Ft |
| 06/30/2025 06/30/25 | For Sale | $419,995 | -- | $216 / Sq Ft |
Purchase History
| Date | Type | Sale Price | Title Company |
|---|---|---|---|
| Warranty Deed | $239,900 | First American Title Ins Co | |
| Warranty Deed | $181,380 | Spokane County Title Co | |
| Warranty Deed | -- | Transnation Title Ins Co | |
| Warranty Deed | $147,834 | Transnation Title Ins Co |
Mortgage History
| Date | Status | Loan Amount | Loan Type |
|---|---|---|---|
| Open | $243,629 | VA | |
| Previous Owner | $187,668 | New Conventional | |
| Previous Owner | $172,500 | Unknown | |
| Previous Owner | $50,000 | Credit Line Revolving | |
| Previous Owner | $22,459 | Credit Line Revolving | |
| Previous Owner | $14,300 | Credit Line Revolving | |
| Previous Owner | $145,549 | FHA |
Similar Homes in Cheney, WA
Source: Spokane Association of REALTORS®
MLS Number: 202520848
APN: 13121.0511
- NKA Cambridge Ln
- 2620 Eton Ln
- 404 Cambridge St
- 2806 Bethany St
- 728 Egret Ln
- 2215 N 8th St
- 2315 Sunrise Dr
- 825 Steptoe View Ln
- 825 Steptoe View Ln
- 825 Steptoe View Ln
- 825 Steptoe View Ln
- 107 Simpson Pkwy
- 1003 Steptoe View Ln
- 1009 Steptoe View Ln
- 1006 Steptoe View Ln
- 1015 Steptoe View Ln
- 1012 Steptoe View Ln
- 1021 Steptoe View Ln
- 1018 Steptoe View Ln
- 1027 Steptoe View Ln
- 210 Simpson Pkwy
- 2701 Al Ogdon Way
- 201 Betz Rd
- 111 College Hill St
- 1090 W Betz Rd
- 313 Erie St
- 1409 2nd St
- 101 Erie St
- 1118 Oakland St
- 520 4th St
- 404 2nd St
- 240 S Cheney-Spangle Rd
- 200 W 3rd St
- 119 L St
- 800 W 1st St
- 720 W 1st St
- 840 W 1st St Unit 29
- 840 W 1st St Unit 10
- 1048 W 1st St
- 7410 S Hayford Rd
