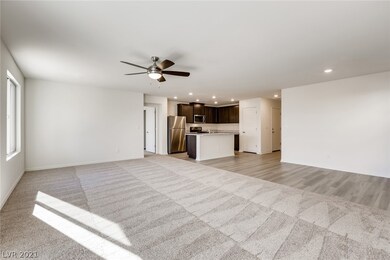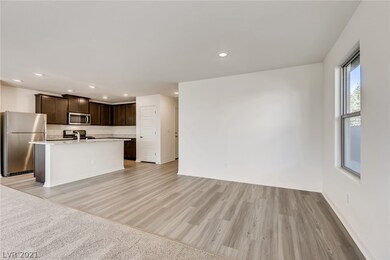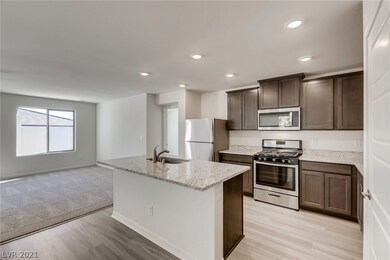
$375,000
- 3 Beds
- 2 Baths
- 1,415 Sq Ft
- 617 Abrazar Ave
- North Las Vegas, NV
Newer Home Built in 2021! Seller Paid 3.99% interest rate buy down offered to buyer! Charming 1 story home with 3 bedrooms located in the lovely La Madre community! The bright, spacious great room that seamlessly flows into the open-concept kitchen makes it easy to move between the kitchen, dining area, and great room, creating a spacious and inviting environment for gatherings or hosting guests.
Nathan Petrosian Realty ONE Group, Inc






