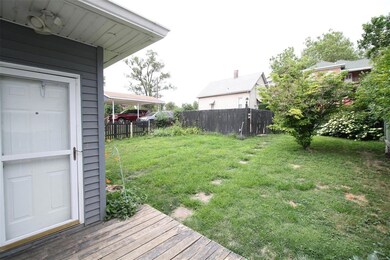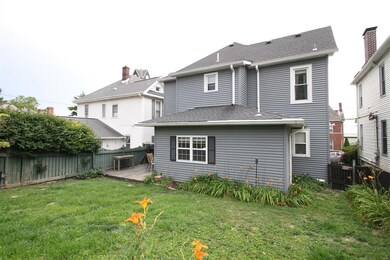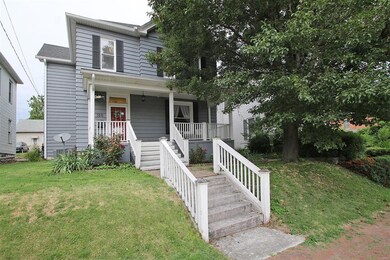
Highlights
- Deck
- Mud Room
- Covered patio or porch
- Wood Flooring
- Solid Surface Countertops
- Formal Dining Room
About This Home
As of August 2023Welcome to enchanting Middletown Alton! This 3 BR, 2 BA home, built in 1916, harmoniously blends updates with the echoes of its historic past. On the main level, you'll love the recently refinished wood floors and newer paint. Enjoy the seamless integration of working pocket doors, providing a sanctuary for those working from home. The kitchen comes with lots of cabinets and newer Maytag appliances. Large open rooms on the main level lend this house to your gatherings- and the location is perfect for watching the Halloween parade and July 4th fireworks. Upstairs includes 3 nice sized bedrooms and a gorgeously redone bathroom with new double vanity, separate tub and shower and the luxury of a heated floor. Offering convenient off-street parking and alley access. Fenced back yard. Roof 2017. Tankless water heater. Main floor laundry! Immerse yourself in the vibrant tapestry of this location, where a short stroll leads you to many restaurants, stores, parks, and the Alton Farmer's Market.
Last Agent to Sell the Property
Landmark Realty License #475147705 Listed on: 07/01/2023
Home Details
Home Type
- Single Family
Est. Annual Taxes
- $4,458
Year Built
- Built in 1910
Lot Details
- 4,400 Sq Ft Lot
- Lot Dimensions are 40 x 110
- Wood Fence
- Historic Home
Home Design
- Aluminum Siding
- Vinyl Siding
Interior Spaces
- 2,233 Sq Ft Home
- 2-Story Property
- Built-in Bookshelves
- Historic or Period Millwork
- Ceiling height between 8 to 10 feet
- Non-Functioning Fireplace
- Gas Fireplace
- Insulated Windows
- Tilt-In Windows
- Pocket Doors
- Mud Room
- Entrance Foyer
- Living Room with Fireplace
- Formal Dining Room
- Wood Flooring
- Unfinished Basement
- Basement Fills Entire Space Under The House
- Fire and Smoke Detector
- Laundry on main level
Kitchen
- Gas Oven or Range
- <<microwave>>
- Dishwasher
- Stainless Steel Appliances
- Solid Surface Countertops
- Disposal
Bedrooms and Bathrooms
- 3 Bedrooms
Parking
- Off-Street Parking
- Off Alley Parking
Outdoor Features
- Deck
- Covered patio or porch
Schools
- Alton Dist 11 Elementary And Middle School
- Alton High School
Utilities
- Zoned Heating and Cooling
- Cooling System Powered By Gas
- Radiator
- Heating System Uses Gas
- Tankless Water Heater
- Gas Water Heater
Listing and Financial Details
- Assessor Parcel Number 23-2-07-14-08-203-022
Ownership History
Purchase Details
Home Financials for this Owner
Home Financials are based on the most recent Mortgage that was taken out on this home.Purchase Details
Home Financials for this Owner
Home Financials are based on the most recent Mortgage that was taken out on this home.Purchase Details
Home Financials for this Owner
Home Financials are based on the most recent Mortgage that was taken out on this home.Purchase Details
Home Financials for this Owner
Home Financials are based on the most recent Mortgage that was taken out on this home.Similar Homes in Alton, IL
Home Values in the Area
Average Home Value in this Area
Purchase History
| Date | Type | Sale Price | Title Company |
|---|---|---|---|
| Warranty Deed | $215,000 | Serenity Title & Escrow | |
| Warranty Deed | $196,000 | Serenity Title & Escrow | |
| Warranty Deed | $148,000 | Community Title & Escrow Ltd | |
| Warranty Deed | $134,000 | Community Title & Escrow Ltd |
Mortgage History
| Date | Status | Loan Amount | Loan Type |
|---|---|---|---|
| Open | $211,105 | FHA | |
| Previous Owner | $190,120 | New Conventional | |
| Previous Owner | $50,000 | New Conventional | |
| Previous Owner | $145,319 | FHA | |
| Previous Owner | $107,200 | Fannie Mae Freddie Mac |
Property History
| Date | Event | Price | Change | Sq Ft Price |
|---|---|---|---|---|
| 08/14/2023 08/14/23 | Sold | $215,000 | -2.2% | $96 / Sq Ft |
| 07/01/2023 07/01/23 | For Sale | $219,900 | +12.2% | $98 / Sq Ft |
| 03/22/2021 03/22/21 | Sold | $196,000 | +8.9% | $88 / Sq Ft |
| 03/14/2021 03/14/21 | Pending | -- | -- | -- |
| 02/01/2021 02/01/21 | For Sale | $179,900 | +28.5% | $81 / Sq Ft |
| 10/19/2016 10/19/16 | Sold | $140,000 | -7.9% | $63 / Sq Ft |
| 09/30/2016 09/30/16 | Pending | -- | -- | -- |
| 06/14/2016 06/14/16 | Price Changed | $152,000 | -1.9% | $68 / Sq Ft |
| 04/14/2016 04/14/16 | For Sale | $155,000 | -- | $69 / Sq Ft |
Tax History Compared to Growth
Tax History
| Year | Tax Paid | Tax Assessment Tax Assessment Total Assessment is a certain percentage of the fair market value that is determined by local assessors to be the total taxable value of land and additions on the property. | Land | Improvement |
|---|---|---|---|---|
| 2023 | $4,458 | $54,940 | $2,010 | $52,930 |
| 2022 | $4,140 | $49,670 | $1,820 | $47,850 |
| 2021 | $3,727 | $46,680 | $1,710 | $44,970 |
| 2020 | $3,621 | $45,020 | $1,650 | $43,370 |
| 2019 | $3,730 | $43,990 | $1,610 | $42,380 |
| 2018 | $3,616 | $42,850 | $1,570 | $41,280 |
| 2017 | $3,565 | $42,850 | $1,570 | $41,280 |
| 2016 | $3,494 | $42,850 | $1,570 | $41,280 |
| 2015 | $3,334 | $42,850 | $1,570 | $41,280 |
| 2014 | $3,334 | $42,850 | $1,570 | $41,280 |
| 2013 | $3,334 | $44,010 | $1,610 | $42,400 |
Agents Affiliated with this Home
-
Amy Hillery

Seller's Agent in 2023
Amy Hillery
Landmark Realty
(618) 520-9850
56 in this area
152 Total Sales
-
Toni Lucas

Buyer's Agent in 2023
Toni Lucas
Worth Clark Realty
(618) 973-1479
48 in this area
1,407 Total Sales
-
Ruth Dunn

Buyer's Agent in 2021
Ruth Dunn
Coldwell Banker Brown Realtors
(618) 225-3223
1 in this area
37 Total Sales
-
Cheryl Halter

Seller's Agent in 2016
Cheryl Halter
Landmark Realty
(720) 480-7480
20 in this area
30 Total Sales
Map
Source: MARIS MLS
MLS Number: MIS23034543
APN: 23-2-07-14-08-203-022






