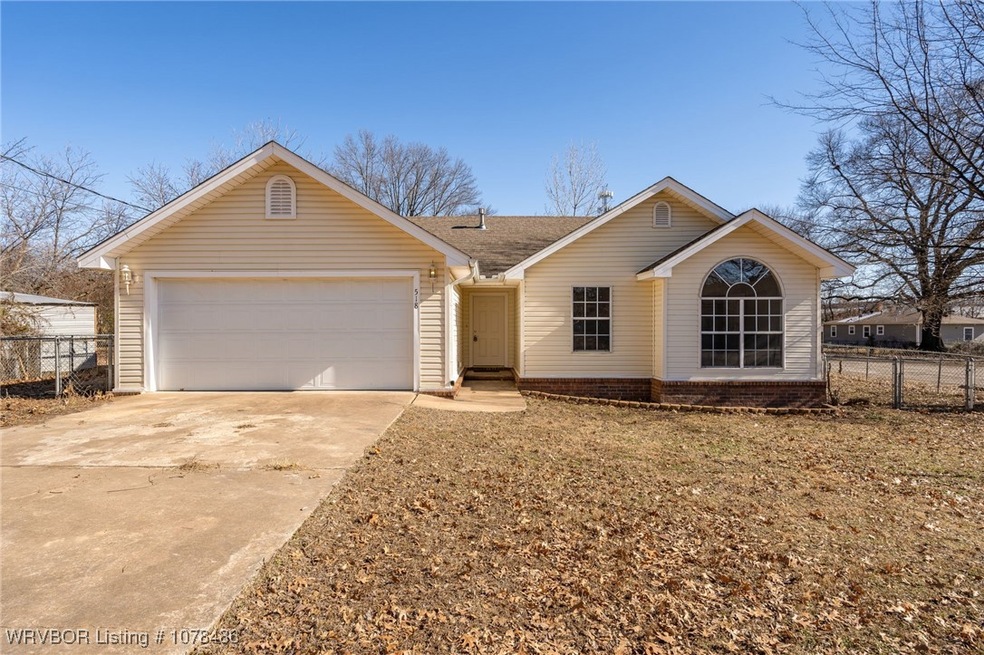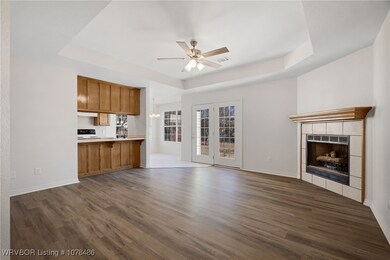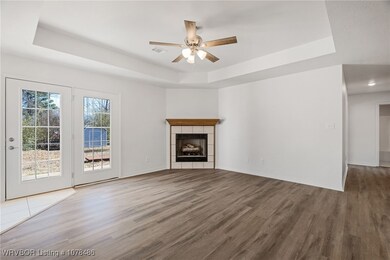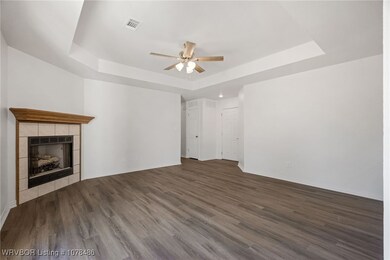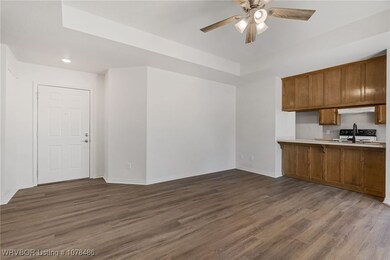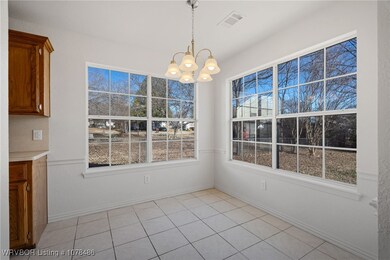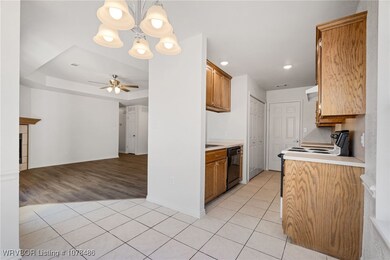
518 N 17th St van Buren, AR 72956
Highlights
- Traditional Architecture
- Attic
- Attached Garage
- Cathedral Ceiling
- Separate Outdoor Workshop
- Built-In Features
About This Home
As of February 2025Discover the perfect blend of comfort, style, and convenience in this beautifully updated one-owner home. Step inside to enjoy an inviting space featuring brand-new flooring, fresh interior paint, and a newer heat & air system. The cozy gas log fireplace in the living room provides the perfect ambiance for chilly winter nights, while vaulted ceilings enhance the home’s spacious and airy feel. The thoughtfully designed layout includes a secluded backyard patio and a fully fenced yard—ideal for relaxing, entertaining, or letting pets roam freely. Additional highlights include a two-car garage with ample storage space and a built-in tornado shelter, offering added peace of mind. This home truly has it all and is ready for you to make it your own. Don’t miss your chance—schedule your private tour today to experience everything this wonderful property has to offer! Owner/Agent
Last Agent to Sell the Property
Ascend Real Estate License #PB00067840 Listed on: 01/22/2025
Home Details
Home Type
- Single Family
Est. Annual Taxes
- $294
Year Built
- Built in 2000
Lot Details
- Lot Dimensions are 80x154
- Back Yard Fenced
- Level Lot
Home Design
- Traditional Architecture
- Slab Foundation
- Shingle Roof
- Architectural Shingle Roof
- Vinyl Siding
Interior Spaces
- 1,225 Sq Ft Home
- 1-Story Property
- Built-In Features
- Cathedral Ceiling
- Ceiling Fan
- Gas Log Fireplace
- Storage
- Washer and Electric Dryer Hookup
- Fire and Smoke Detector
- Attic
Kitchen
- Range<<rangeHoodToken>>
- Dishwasher
Flooring
- Laminate
- Ceramic Tile
Bedrooms and Bathrooms
- 3 Bedrooms
- Walk-In Closet
- 2 Full Bathrooms
Parking
- Attached Garage
- Garage Door Opener
- Driveway
Outdoor Features
- Patio
- Separate Outdoor Workshop
- Outbuilding
- Storm Cellar or Shelter
Location
- City Lot
Schools
- King Elementary School
- Butterfield Junior High
- Van Buren High School
Utilities
- Cooling System Powered By Gas
- Central Heating and Cooling System
- Electric Water Heater
- Fiber Optics Available
- Phone Available
- Cable TV Available
Community Details
- Fairmount Subdivision
Listing and Financial Details
- Legal Lot and Block S/2 9-11 / 7
- Assessor Parcel Number 700-02656-000
Ownership History
Purchase Details
Home Financials for this Owner
Home Financials are based on the most recent Mortgage that was taken out on this home.Purchase Details
Home Financials for this Owner
Home Financials are based on the most recent Mortgage that was taken out on this home.Purchase Details
Purchase Details
Similar Homes in van Buren, AR
Home Values in the Area
Average Home Value in this Area
Purchase History
| Date | Type | Sale Price | Title Company |
|---|---|---|---|
| Warranty Deed | $177,000 | Advantage Title & Escrow | |
| Fiduciary Deed | $127,000 | Advantage Title & Escrow | |
| Fiduciary Deed | $127,000 | Advantage Title & Escrow | |
| Warranty Deed | $75,000 | -- | |
| Warranty Deed | $10,000 | -- |
Mortgage History
| Date | Status | Loan Amount | Loan Type |
|---|---|---|---|
| Open | $177,000 | VA |
Property History
| Date | Event | Price | Change | Sq Ft Price |
|---|---|---|---|---|
| 02/24/2025 02/24/25 | Sold | $177,000 | +4.4% | $144 / Sq Ft |
| 01/24/2025 01/24/25 | Pending | -- | -- | -- |
| 01/22/2025 01/22/25 | For Sale | $169,500 | +33.5% | $138 / Sq Ft |
| 12/08/2024 12/08/24 | Sold | $127,000 | 0.0% | $104 / Sq Ft |
| 12/08/2024 12/08/24 | For Sale | $127,000 | -- | $104 / Sq Ft |
Tax History Compared to Growth
Tax History
| Year | Tax Paid | Tax Assessment Tax Assessment Total Assessment is a certain percentage of the fair market value that is determined by local assessors to be the total taxable value of land and additions on the property. | Land | Improvement |
|---|---|---|---|---|
| 2024 | $294 | $30,580 | $2,500 | $28,080 |
| 2023 | $369 | $30,580 | $2,500 | $28,080 |
| 2022 | $419 | $18,030 | $2,500 | $15,530 |
| 2021 | $419 | $18,030 | $2,500 | $15,530 |
| 2020 | $419 | $18,030 | $2,500 | $15,530 |
| 2019 | $419 | $18,030 | $2,500 | $15,530 |
| 2018 | $444 | $18,030 | $2,500 | $15,530 |
| 2017 | $444 | $18,730 | $2,500 | $16,230 |
| 2016 | $444 | $18,730 | $2,500 | $16,230 |
| 2015 | $398 | $18,730 | $2,500 | $16,230 |
| 2014 | $398 | $18,730 | $2,500 | $16,230 |
Agents Affiliated with this Home
-
Clint Avaritt
C
Seller's Agent in 2025
Clint Avaritt
Ascend Real Estate
(479) 647-2658
126 Total Sales
-
Wilson & Burton
W
Buyer's Agent in 2025
Wilson & Burton
McGraw REALTORS
(479) 883-1745
65 Total Sales
Map
Source: Western River Valley Board of REALTORS®
MLS Number: 1078486
APN: 700-02656-000
