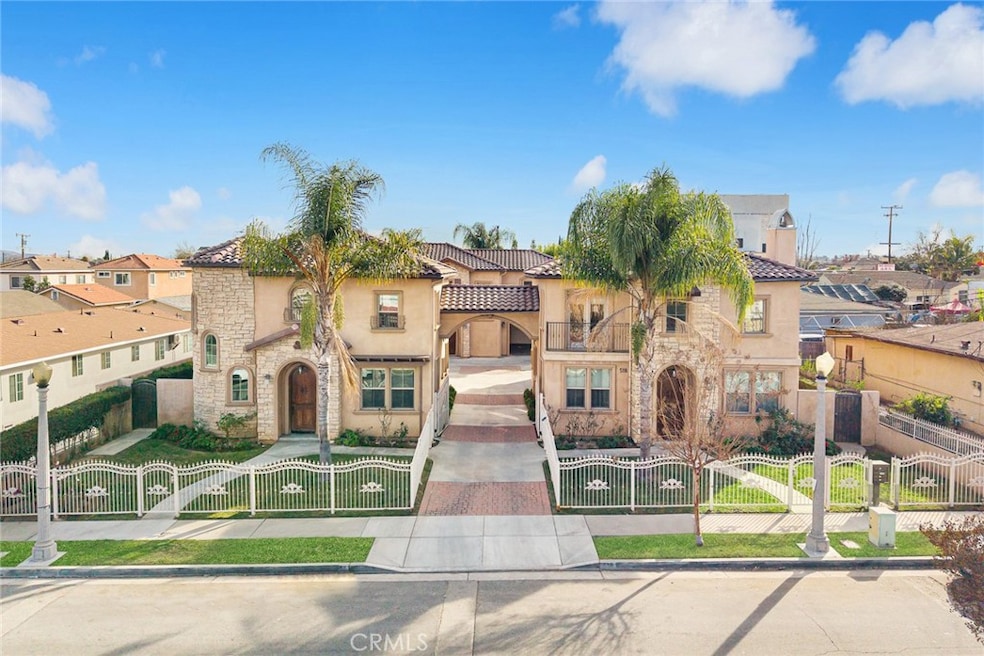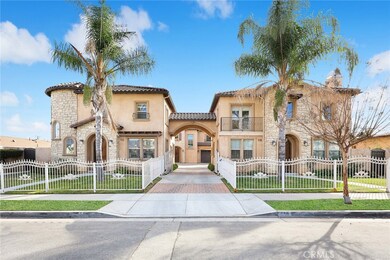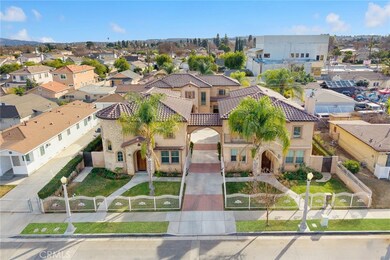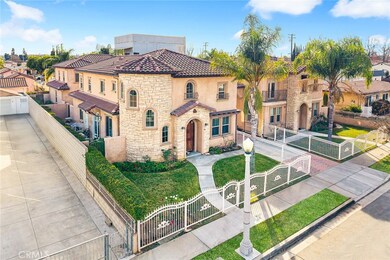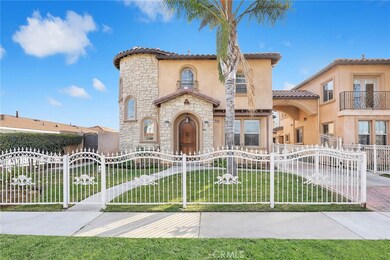518 W Bencamp St San Gabriel, CA 91776
Marshall NeighborhoodEstimated payment $21,218/month
Highlights
- Primary Bedroom Suite
- 0.3 Acre Lot
- Two Story Ceilings
- McKinley Elementary School Rated A-
- Open Floorplan
- Main Floor Bedroom
About This Home
Three stunning single-family residences designed in a Planned Unit Development (PUD) style sit on a generous 13,087 SF lot. Each residence has its own Assessor’s Parcel Number, ensuring individual ownership opportunities. Built in 2013, these homes are secured by a wrought iron fence and a gated entry for added privacy. Each residence features a 2-car attached garage with washer/dryer hookups.
Residence 512
This 2,248 SF home offers a spacious floor plan with 3 bedrooms and 3 baths.
• Main Floor: Includes a bright living room that opens to the dining area, a large kitchen, one bedroom, and one full bath.
• Second Floor: Features two additional bedrooms and two baths, plus a large loft ideal for family gatherings or entertainment.
Residence 516
Boasting 3 bedrooms and 3 baths across 2,281 SF, this home combines functionality and elegance.
• Main Floor: Highlights include a grand high-ceiling foyer, an open-concept living room, a dining area, and a spacious kitchen with a walk-in pantry, granite countertops, and stainless steel appliances. This level also includes one bedroom with a walk-in closet and a full bath.
• Second Floor: Offers a versatile open loft that can serve as a family room, office, or game area, along with two additional bedrooms and two baths. The primary suite includes two closets (one walk-in), a luxurious spa tub, and a separate shower.
Residence 518
This expansive 2,423 SF home provides 3 bedrooms and 3 baths with thoughtful touches throughout.
• Main Floor: Features a spacious living room with a fireplace and high ceilings, a formal dining area that flows into the kitchen, complete with granite countertops and stainless steel appliances, as well as one bedroom and one full bath.
• Second Floor: Includes two additional bedrooms and baths, a large open loft with French doors leading to a private balcony, and a primary suite with a walk-in closet, dual vanity sinks, a spa tub, and a separate shower.
Each residence has been meticulously designed to offer modern comforts and convenience, with ample space for entertaining, relaxation, and everyday living.
Prime Location: Conveniently situated with easy access to Freeway 10 and Valley Blvd, offering a variety of shopping and dining options nearby.
Listing Agent
High Ten Partners, Inc. Brokerage Phone: 626-512-3649 License #01937964 Listed on: 01/28/2025

Open House Schedule
-
Sunday, July 20, 20252:00 to 5:00 pm7/20/2025 2:00:00 PM +00:007/20/2025 5:00:00 PM +00:00Add to Calendar
Property Details
Home Type
- Multi-Family
Est. Annual Taxes
- $12,016
Year Built
- Built in 2013
Lot Details
- 0.3 Acre Lot
- No Common Walls
- Wrought Iron Fence
- Paved or Partially Paved Lot
- Level Lot
- 5360025035 & 5360025033
Parking
- 6 Car Garage
- Parking Available
Home Design
- Triplex
- Turnkey
- Planned Development
Interior Spaces
- 6,952 Sq Ft Home
- 2-Story Property
- Open Floorplan
- Two Story Ceilings
- Recessed Lighting
- Double Pane Windows
- Drapes & Rods
- Entrance Foyer
- Family Room with Fireplace
- Living Room with Fireplace
- Loft
Kitchen
- Gas Cooktop
- Dishwasher
- Granite Countertops
Bedrooms and Bathrooms
- 9 Bedrooms
- Main Floor Bedroom
- Primary Bedroom Suite
- Walk-In Closet
- 9 Bathrooms
Laundry
- Laundry Room
- Laundry in Garage
Home Security
- Carbon Monoxide Detectors
- Fire and Smoke Detector
- Fire Sprinkler System
Outdoor Features
- Rain Gutters
Utilities
- Central Heating and Cooling System
- Standard Electricity
Listing and Financial Details
- Tax Lot 1
- Assessor Parcel Number 5360025034
Community Details
Overview
- No Home Owners Association
- 3 Buildings
- 3 Units
Building Details
- 3 Separate Electric Meters
- 3 Separate Gas Meters
- 3 Separate Water Meters
Map
Home Values in the Area
Average Home Value in this Area
Tax History
| Year | Tax Paid | Tax Assessment Tax Assessment Total Assessment is a certain percentage of the fair market value that is determined by local assessors to be the total taxable value of land and additions on the property. | Land | Improvement |
|---|---|---|---|---|
| 2024 | $12,016 | $879,728 | $573,267 | $306,461 |
| 2023 | $11,805 | $862,479 | $562,027 | $300,452 |
| 2022 | $11,310 | $845,568 | $551,007 | $294,561 |
| 2021 | $11,227 | $828,989 | $540,203 | $288,786 |
| 2019 | $10,730 | $804,402 | $524,181 | $280,221 |
| 2018 | $10,674 | $788,630 | $513,903 | $274,727 |
| 2016 | $10,118 | $758,009 | $493,949 | $264,060 |
| 2015 | $9,977 | $746,624 | $486,530 | $260,094 |
Property History
| Date | Event | Price | Change | Sq Ft Price |
|---|---|---|---|---|
| 07/11/2025 07/11/25 | Price Changed | $3,650,000 | -2.8% | $525 / Sq Ft |
| 06/09/2025 06/09/25 | For Sale | $3,754,000 | 0.0% | $540 / Sq Ft |
| 05/01/2025 05/01/25 | Off Market | $3,754,000 | -- | -- |
| 01/28/2025 01/28/25 | For Sale | $3,754,000 | -- | $540 / Sq Ft |
Purchase History
| Date | Type | Sale Price | Title Company |
|---|---|---|---|
| Grant Deed | $732,000 | Title 365 |
Source: California Regional Multiple Listing Service (CRMLS)
MLS Number: AR25020656
APN: 5360-025-034
- 518 W Bencamp St Unit B
- 516 W Bencamp St Unit C
- 1425 Violeta Dr
- 1421 E Norwood Place
- 1404 Violeta Dr
- 1828 New Ave
- 505 W Glendon Way
- 999 E Valley Blvd Unit 114
- 999 E Valley Blvd Unit 75
- 1132 Azalea Dr
- 1309 Stevens Ave Unit C
- 132 W Norwood Place
- 112 W Norwood Place
- 777 E Valley Blvd Unit 137
- 777 E Valley Blvd Unit 142
- 137 W Saxon Ave
- 123 Dewey Ave Unit D
- 1124 S Hidalgo Ave
- 7631 Columbia St
- 1919 Strathmore Ave Unit B
- 398 W Valley Blvd Unit 332
- 329 W Ralph St
- 1217 Camelia Dr
- 1540 New Ave Unit C
- 1532 New Ave Unit 5
- 1519 Prospect Ave Unit E
- 519 W Newby Ave
- 1330 Stevens Ave
- 1112 S Cordova St
- 7535 Columbia St
- 101 E Valley Blvd Unit 411
- 101 E Valley Blvd Unit 315
- 101-109 E Valley Blvd
- 1930 S Del Mar Ave Unit 19
- 1201 S Almansor St
- 3253 Stevens Ave
- 3345 Del Mar Ave Unit 1
- 3314 Del Mar Ave
- 837 S Sierra Vista Ave
- 3221 Evelyn Ave
