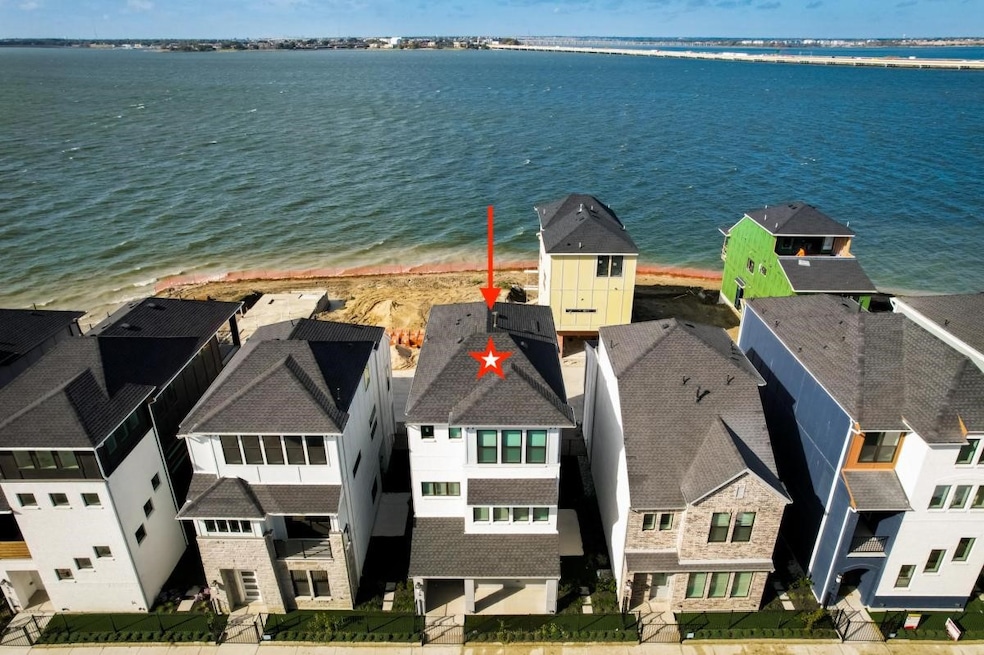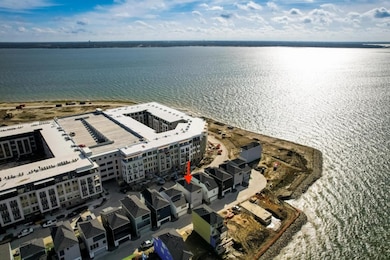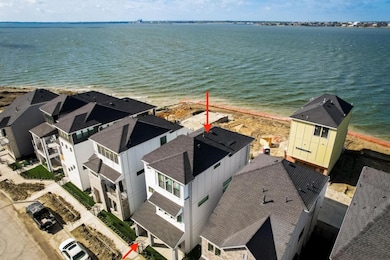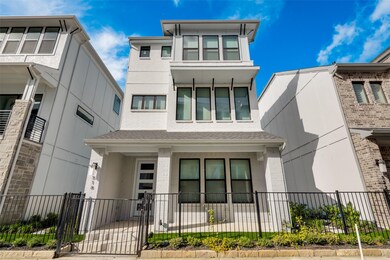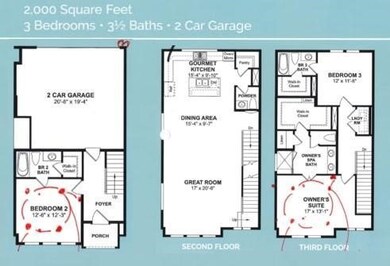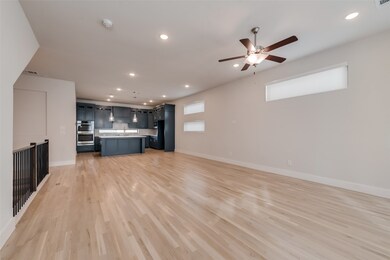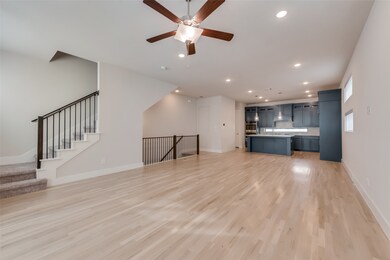
518 Winners Cir Rowlett, TX 75088
Dalrock NeighborhoodEstimated payment $5,095/month
Highlights
- New Construction
- 2 Car Attached Garage
- Eat-In Kitchen
About This Home
IMMACULATE Lake front home in Sapphire Bay. Located on the shores of Lake Ray Hubbard, Sapphire Bay offers luxury homes with upcoming downtown type Mixed use retail, restaurants and Lagoon. This Lakeside living community provides easy access to walking trails, boating and fishing as well as local conveniences. First floor has Bedroom with Full Bath. Second floor has Kitchen, Living, dining area, and gourmet kitchen. In addition, there is a powder bathroom, corner pantry, and spacious laundry room. Third floor, there is the owner's suite and luxury bath with vaulted ceilings and 2nd Bedroom with its own Bath. Close to I-30 and George Bush Hwy. Come SEE TODAY
Listing Agent
Radiance Realty Brokerage Phone: 214-463-4846 License #0638106 Listed on: 07/10/2025
Home Details
Home Type
- Single Family
Year Built
- Built in 2022 | New Construction
Lot Details
- 2,047 Sq Ft Lot
HOA Fees
- $158 Monthly HOA Fees
Parking
- 2 Car Attached Garage
Interior Spaces
- 2,036 Sq Ft Home
- 3-Story Property
Kitchen
- Eat-In Kitchen
- Gas Cooktop
- <<microwave>>
- Dishwasher
Bedrooms and Bathrooms
- 3 Bedrooms
Schools
- Choice Of Elementary School
- Choice Of High School
Community Details
- Association fees include all facilities
- Somerset Ass Mgt Association
- Sapphire Bay Subdivision
Listing and Financial Details
- Legal Lot and Block 43 / A
- Assessor Parcel Number 447550000A0430000
Map
Home Values in the Area
Average Home Value in this Area
Property History
| Date | Event | Price | Change | Sq Ft Price |
|---|---|---|---|---|
| 07/10/2025 07/10/25 | For Sale | $755,000 | 0.0% | $371 / Sq Ft |
| 01/06/2024 01/06/24 | Rented | $3,000 | 0.0% | -- |
| 12/12/2023 12/12/23 | For Rent | $3,000 | -- | -- |
Similar Homes in Rowlett, TX
Source: North Texas Real Estate Information Systems (NTREIS)
MLS Number: 20997321
- 8607 War Admiral Dr
- 600 Winners Cir
- 528 Secretariat Dr
- 618 Winners Cir
- 802 Resort Dr
- 1100 Sapphire Bay Blvd
- 9311 Easy St
- 8400 Sunset Blvd
- 1801 Bayside Dr
- 7933 Sunset Blvd
- 7817 Sunset Blvd
- 7436 Palisades Dr
- 7623 Coronado Dr
- 7121 Sunset Blvd
- 4544 Chaha Rd Unit 205
- 4448 Chaha Rd Unit 206
- 2210 Balboa Dr
- 7013 Sunset Blvd
- 2305 Windridge Ln
- 4605 Chaha Rd
