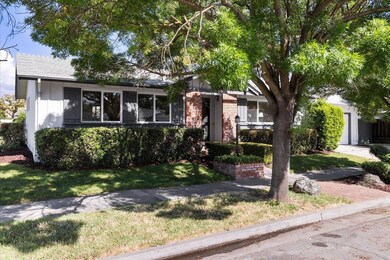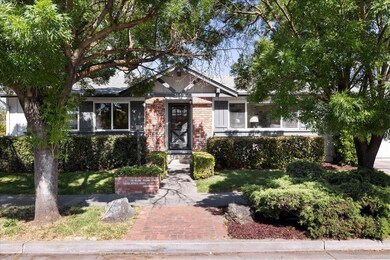
5180 Discovery Ave San Jose, CA 95111
Edenvale NeighborhoodHighlights
- Primary Bedroom Suite
- Neighborhood Views
- Double Pane Windows
- Wood Flooring
- Open to Family Room
- Bathtub
About This Home
As of July 2025Nestled on a prominent corner lot, this move-in ready single-story home blends 1960s mid-century modern charm with contemporary updates. Featuring 3 bedrooms, 2 baths, and 1,300 sq ft of living space on a 6,400 sq ft lot, it offers comfort and style in prime South San Jose. Timeless hardwood floors flow throughout the main living areas and bedrooms, creating a cohesive, warm ambiance. The charming family room is seamlessly connected to the kitchen and informal dining areas, offering an open-concept layout. The kitchen boasts updated appliances, modern open wood shelving, and a peninsula island with pendant lighting. The living and dining areas are integrated, ideal for entertaining, with a stylish white brick fireplace, recessed lighting, and peaceful backyard views. The sun-filled primary suite includes ample closet space and a refreshed ensuite bath. Two additional bedrooms, along with an updated hall bath, offer flexibility for family, guests, or a home office. Step outside to a serene backyard retreat with a generous patio, perfect for relaxing or entertaining. The gated side yard provides space for an oversized vehicle or RV parking. Located in the heart of Silicon Valley, with easy access to tech companies, schools, parks, and commuter routes, this home is a true winner!
Last Agent to Sell the Property
Intero Real Estate Services License #01898587 Listed on: 05/15/2025

Home Details
Home Type
- Single Family
Est. Annual Taxes
- $2,912
Year Built
- Built in 1964
Lot Details
- 6,399 Sq Ft Lot
- Mostly Level
- Back Yard
- Zoning described as R1-8
Parking
- 2 Car Garage
- On-Street Parking
Home Design
- Composition Roof
- Concrete Perimeter Foundation
Interior Spaces
- 1,300 Sq Ft Home
- 1-Story Property
- Ceiling Fan
- Wood Burning Fireplace
- Double Pane Windows
- Living Room with Fireplace
- Open Floorplan
- Neighborhood Views
- Laundry in Garage
Kitchen
- Open to Family Room
- Eat-In Kitchen
- Electric Oven
- Electric Cooktop
- <<microwave>>
- Dishwasher
- Disposal
Flooring
- Wood
- Tile
- Vinyl
Bedrooms and Bathrooms
- 3 Bedrooms
- Primary Bedroom Suite
- 2 Full Bathrooms
- Bathtub
- Walk-in Shower
Additional Features
- Shed
- Forced Air Heating System
Listing and Financial Details
- Assessor Parcel Number 684-35-083
Ownership History
Purchase Details
Home Financials for this Owner
Home Financials are based on the most recent Mortgage that was taken out on this home.Purchase Details
Home Financials for this Owner
Home Financials are based on the most recent Mortgage that was taken out on this home.Purchase Details
Similar Homes in San Jose, CA
Home Values in the Area
Average Home Value in this Area
Purchase History
| Date | Type | Sale Price | Title Company |
|---|---|---|---|
| Interfamily Deed Transfer | -- | -- |
Property History
| Date | Event | Price | Change | Sq Ft Price |
|---|---|---|---|---|
| 07/10/2025 07/10/25 | Sold | $1,070,000 | 0.0% | $823 / Sq Ft |
| 05/25/2025 05/25/25 | Pending | -- | -- | -- |
| 05/15/2025 05/15/25 | For Sale | $1,070,000 | -- | $823 / Sq Ft |
Tax History Compared to Growth
Tax History
| Year | Tax Paid | Tax Assessment Tax Assessment Total Assessment is a certain percentage of the fair market value that is determined by local assessors to be the total taxable value of land and additions on the property. | Land | Improvement |
|---|---|---|---|---|
| 2024 | $2,912 | $62,451 | $16,725 | $45,726 |
| 2023 | $2,912 | $61,228 | $16,398 | $44,830 |
| 2022 | $2,760 | $60,028 | $16,077 | $43,951 |
| 2021 | $2,615 | $58,852 | $15,762 | $43,090 |
| 2020 | $2,439 | $58,250 | $15,601 | $42,649 |
| 2019 | $1,899 | $57,109 | $15,296 | $41,813 |
| 2018 | $1,857 | $55,991 | $14,997 | $40,994 |
| 2017 | $1,820 | $54,894 | $14,703 | $40,191 |
| 2016 | $1,671 | $53,818 | $14,415 | $39,403 |
| 2015 | $1,633 | $53,011 | $14,199 | $38,812 |
| 2014 | $1,201 | $51,973 | $13,921 | $38,052 |
Agents Affiliated with this Home
-
Kristy Kessler

Seller's Agent in 2025
Kristy Kessler
Intero Real Estate Services
(408) 839-9518
3 in this area
69 Total Sales
-
Lizbeth Alarcon

Buyer's Agent in 2025
Lizbeth Alarcon
eXp Realty of Northern Califor
(707) 386-8211
2 in this area
324 Total Sales
Map
Source: MLSListings
MLS Number: ML82006987
APN: 684-35-083
- 342 Swaps Dr Unit 4
- 227 Whirlaway Dr
- 5381 Carryback Ave
- 5191 Roeder Rd
- 64 Azucar Ave
- 5179 Pebbletree Ct
- 5268 Pebbletree Way
- 4975 Roeder Rd
- 175 Page Mill Dr
- 366 War Admiral Ave
- 491 Broderick Dr
- 5450 Monterey Rd Unit 168
- 5450 Monterey Rd Unit 160
- 5450 Monterey Rd Unit 182
- 5450 Monterey Rd
- 5450 Monterey Rd Unit 23
- 486 Fontanelle Ct
- 5194 Running Bear Dr
- 33 Hayes Ave
- 4974 Parrish Ct





