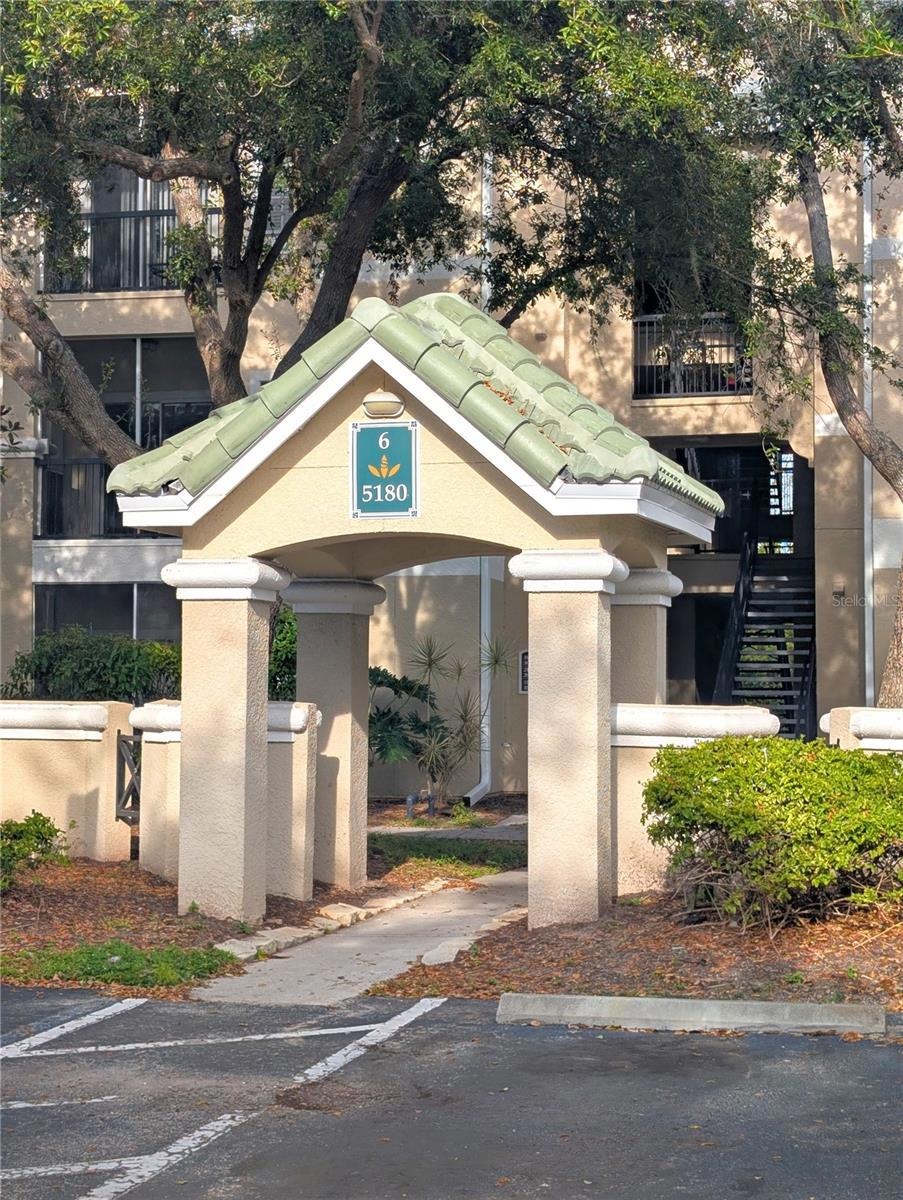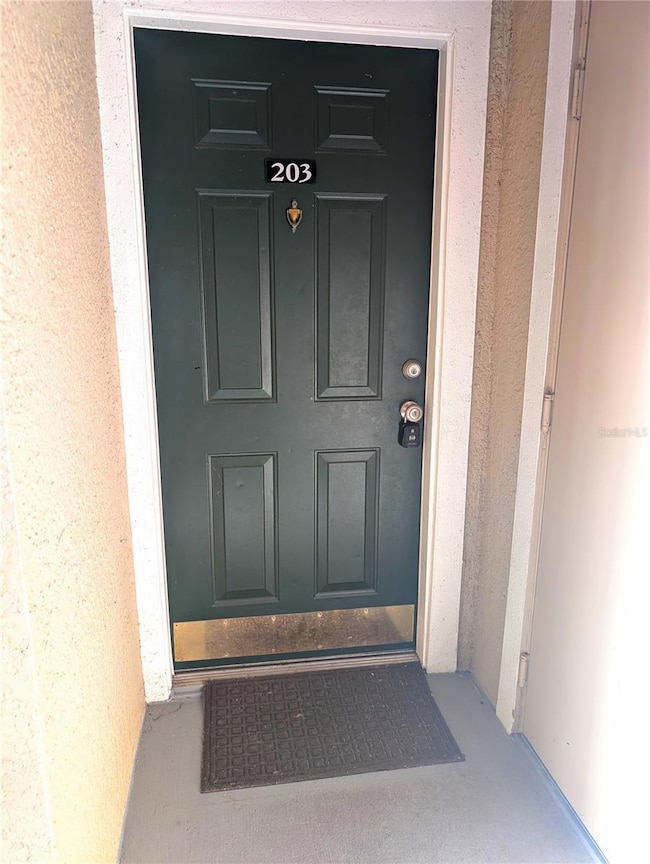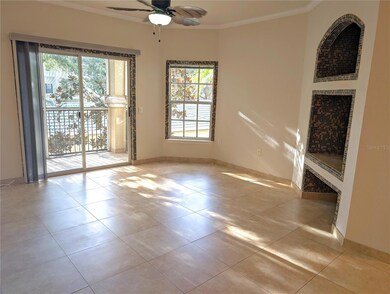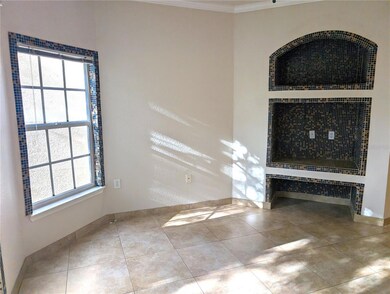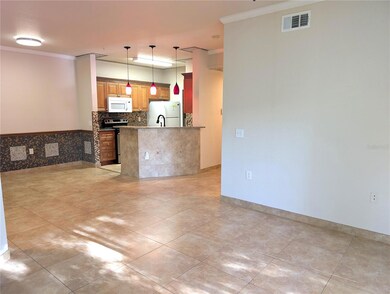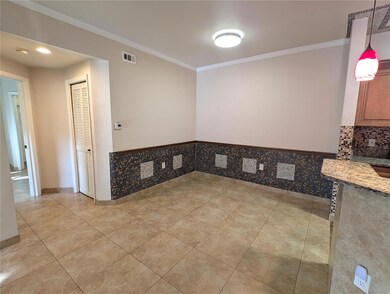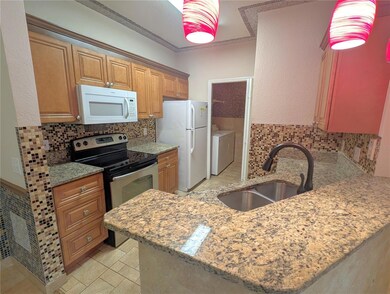5180 Northridge Rd Unit 203 Sarasota, FL 34238
Highlights
- Gated Community
- 30.95 Acre Lot
- Stone Countertops
- Ashton Elementary School Rated A
- Clubhouse
- Community Pool
About This Home
Everyone talks about location, location, location. Serenade on Palmer Ranch delivers this and more. With a short ride to our World Famous Siesta Key Serenade is conveniently located on Clark Road with easy access to I-75, shopping and more. This 2nd floor condo is clean and move-in ready. 2 Bedrooms and 2 bathrooms and no carpet anywhere! Completely tiled with extra accent tiling. Easy care throughout. The kitchen and baths all have granite countertops. Fans are in all rooms for comfort. Washer and Dryer are included and have a large closet with extra shelves. Located near the quiet back of the community. Relax in the screened Lanai or the nearby 2nd Pool. Pet friendly! One small dog, 35 lbs or less with non-refundable pet fee. Oh, this also includes one of the rare 1 car Garages with an extra parking space in front! Serenade at Palmer Ranch is the gated community with the amenities you expect; 2 swimming pools, fitness center, clubhouse and tennis courts. Set up your showing today.
Listing Agent
RE/MAX ALLIANCE GROUP Brokerage Phone: 941-954-5454 License #3296822 Listed on: 11/12/2025

Condo Details
Home Type
- Condominium
Est. Annual Taxes
- $2,623
Year Built
- Built in 1999
Parking
- 1 Car Garage
- Garage Door Opener
- Guest Parking
Home Design
- Entry on the 2nd floor
Interior Spaces
- 1,164 Sq Ft Home
- 1-Story Property
- Ceiling Fan
- Blinds
- Combination Dining and Living Room
- Ceramic Tile Flooring
Kitchen
- Range
- Microwave
- Ice Maker
- Dishwasher
- Stone Countertops
- Disposal
Bedrooms and Bathrooms
- 2 Bedrooms
- 2 Full Bathrooms
- Bathtub with Shower
- Shower Only
Laundry
- Laundry Room
- Dryer
- Washer
Home Security
Outdoor Features
- Screened Patio
Schools
- Ashton Elementary School
- Sarasota Middle School
- Riverview High School
Utilities
- Central Heating and Cooling System
- Thermostat
Listing and Financial Details
- Residential Lease
- Security Deposit $2,000
- Property Available on 11/11/25
- Tenant pays for cleaning fee
- The owner pays for grounds care, management, pool maintenance, recreational, trash collection
- 12-Month Minimum Lease Term
- $150 Application Fee
- Assessor Parcel Number 0097091303
Community Details
Overview
- Property has a Home Owners Association
- Tom Association, Phone Number (941) 925-1876
- Serenade On Palmer Ranch Community
- Serenade On Palmer Ranch Subdivision
Amenities
- Clubhouse
Recreation
- Tennis Courts
- Community Pool
Pet Policy
- Pets up to 35 lbs
- Pet Size Limit
- 1 Pet Allowed
- $250 Pet Fee
- Dogs Allowed
- Breed Restrictions
Security
- Gated Community
- Fire and Smoke Detector
Map
Source: Stellar MLS
MLS Number: A4671802
APN: 0097-09-1303
- 5160 Northridge Rd Unit 302
- 5160 Northridge Rd Unit 212
- 5009 Sturbridge Ct
- 5110 Northridge Rd Unit 202
- 5110 Northridge Rd Unit 203
- 5122 Northridge Rd Unit 107
- 5356 Mang Place Unit 1404
- 8423 Karpeal Dr Unit 1
- 8417 Karpeal Dr Unit 4
- 4983 Oldham St
- 8451 Karpeal Dr
- 4918 Avon Ln
- 4947 Oldham St
- 4942 Oldham St
- 6319 Sturbridge Ct
- 6315 Sturbridge Ct
- 8624 Rain Song Rd
- 6465 Carrington Cir Unit 44
- 6216 Donnington Ct
- 5605 Long Shore Loop
- 5174 Northridge Rd Unit 112
- 5174 Northridge Rd Unit 211
- 5140 Northridge Rd Unit 204
- 5140 Northridge Rd Unit 206
- 5168 Northridge Rd Unit 106
- 5134 Northridge Rd Unit 306
- 5134 Northridge Rd Unit 112
- 5001 Sturbridge Ct
- 5110 Northridge Rd Unit 202
- 5122 Northridge Rd Unit 207
- 8525 Karpeal Dr
- 8727 Karpeal Dr Unit 1005
- 8653 Karpeal Dr Unit 4
- 6251 Sawyer Loop Rd
- 8677 Rain Song Rd
- 4958 Gardiners Bay Cir
- 8632 Milestone Dr
- 4968 Bridgehampton Blvd
- 7930 Moonstone Dr Unit 3-102
- 5478 Soapstone Place Unit 8-201
