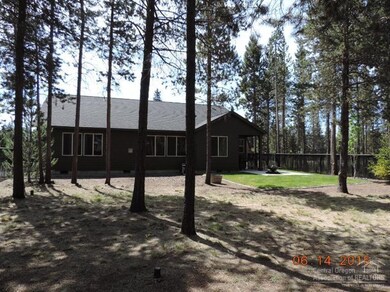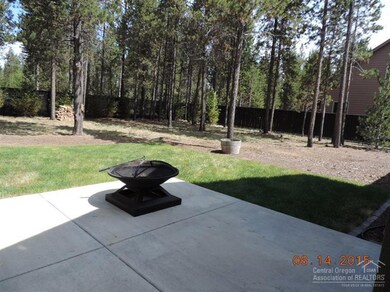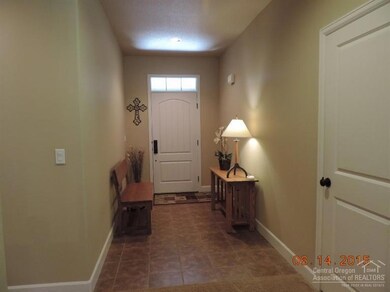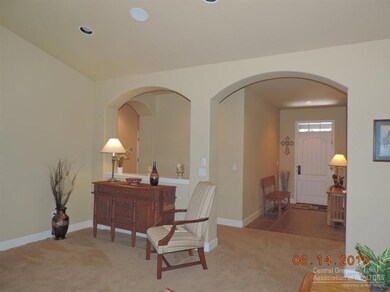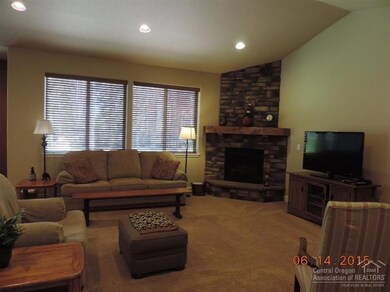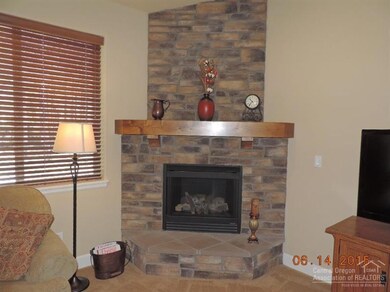
51839 Fordham Dr La Pine, OR 97739
Highlights
- Craftsman Architecture
- Clubhouse
- Great Room with Fireplace
- Mountain View
- Deck
- 2 Car Attached Garage
About This Home
As of June 2022Fenced 1/4 acre lot bordering common path, this home has been meticulously cared for & shows like a model home! May be the only single level built by Pahlisch Homes available in this community for some time. Lots of upgrades: floor to ceiling stone-faced gas f/place in vaulted great room, walnut stained hickory hardwood, granite tile counters in kitchen, surround sound, heat pump, cov'd patio. To-die-for master suite, vaulted ceilings, tile, 6' soaking tub, lg. walk-in closet. Easily maintained landscaping.
Last Agent to Sell the Property
Jane Gillette
High Lakes Realty & Property M License #200410281 Listed on: 06/16/2015
Last Buyer's Agent
Evonne Tribble
McShane Premier Properties License #200408087
Home Details
Home Type
- Single Family
Est. Annual Taxes
- $2,382
Year Built
- Built in 2006
Lot Details
- 0.25 Acre Lot
- Fenced
- Landscaped
Parking
- 2 Car Attached Garage
Property Views
- Mountain
- Territorial
Home Design
- Craftsman Architecture
- Stem Wall Foundation
- Frame Construction
- Composition Roof
Interior Spaces
- 1,804 Sq Ft Home
- 1-Story Property
- Gas Fireplace
- Great Room with Fireplace
- Laundry Room
Kitchen
- Eat-In Kitchen
- <<OvenToken>>
- Range<<rangeHoodToken>>
- <<microwave>>
- Dishwasher
- Disposal
Flooring
- Carpet
- Tile
Bedrooms and Bathrooms
- 3 Bedrooms
- Walk-In Closet
- 2 Full Bathrooms
Outdoor Features
- Deck
- Patio
Schools
- Rosland Elementary School
- Lapine Middle School
- Lapine Sr High School
Utilities
- Central Air
- Heating System Uses Natural Gas
- Heat Pump System
Listing and Financial Details
- Tax Lot 59
- Assessor Parcel Number 251512
Community Details
Overview
- Property has a Home Owners Association
- Built by Pahlisch Homes
- Crescent Creek Subdivision
Amenities
- Clubhouse
Recreation
- Park
Ownership History
Purchase Details
Home Financials for this Owner
Home Financials are based on the most recent Mortgage that was taken out on this home.Purchase Details
Home Financials for this Owner
Home Financials are based on the most recent Mortgage that was taken out on this home.Purchase Details
Purchase Details
Home Financials for this Owner
Home Financials are based on the most recent Mortgage that was taken out on this home.Purchase Details
Home Financials for this Owner
Home Financials are based on the most recent Mortgage that was taken out on this home.Similar Homes in La Pine, OR
Home Values in the Area
Average Home Value in this Area
Purchase History
| Date | Type | Sale Price | Title Company |
|---|---|---|---|
| Warranty Deed | $509,900 | Amerititle | |
| Warranty Deed | $244,000 | Amerititle | |
| Interfamily Deed Transfer | -- | None Available | |
| Warranty Deed | $195,000 | Amerititle | |
| Warranty Deed | $242,000 | Amerititle | |
| Warranty Deed | $55,000 | Amerititle |
Mortgage History
| Date | Status | Loan Amount | Loan Type |
|---|---|---|---|
| Open | $492,882 | FHA | |
| Previous Owner | $94,000 | New Conventional | |
| Previous Owner | $80,000 | New Conventional | |
| Previous Owner | $190,000 | Purchase Money Mortgage |
Property History
| Date | Event | Price | Change | Sq Ft Price |
|---|---|---|---|---|
| 07/18/2025 07/18/25 | For Sale | $349,900 | -31.4% | $194 / Sq Ft |
| 06/15/2022 06/15/22 | Sold | $509,900 | 0.0% | $283 / Sq Ft |
| 05/16/2022 05/16/22 | Pending | -- | -- | -- |
| 05/02/2022 05/02/22 | For Sale | $509,900 | +109.0% | $283 / Sq Ft |
| 08/19/2015 08/19/15 | Sold | $244,000 | +1.7% | $135 / Sq Ft |
| 07/03/2015 07/03/15 | Pending | -- | -- | -- |
| 06/15/2015 06/15/15 | For Sale | $240,000 | +23.1% | $133 / Sq Ft |
| 09/28/2012 09/28/12 | Sold | $195,000 | -7.1% | $108 / Sq Ft |
| 08/07/2012 08/07/12 | Pending | -- | -- | -- |
| 03/13/2012 03/13/12 | For Sale | $210,000 | -- | $116 / Sq Ft |
Tax History Compared to Growth
Tax History
| Year | Tax Paid | Tax Assessment Tax Assessment Total Assessment is a certain percentage of the fair market value that is determined by local assessors to be the total taxable value of land and additions on the property. | Land | Improvement |
|---|---|---|---|---|
| 2024 | $3,390 | $189,450 | -- | -- |
| 2023 | $3,311 | $183,940 | $0 | $0 |
| 2022 | $2,956 | $173,390 | $0 | $0 |
| 2021 | $2,971 | $168,340 | $0 | $0 |
| 2020 | $2,819 | $168,340 | $0 | $0 |
| 2019 | $2,805 | $163,440 | $0 | $0 |
| 2018 | $2,726 | $158,680 | $0 | $0 |
| 2017 | $2,654 | $154,060 | $0 | $0 |
| 2016 | $2,535 | $149,580 | $0 | $0 |
| 2015 | $2,465 | $145,230 | $0 | $0 |
| 2014 | $2,382 | $141,000 | $0 | $0 |
Agents Affiliated with this Home
-
Ken Mucha

Seller's Agent in 2025
Ken Mucha
Team Birtola High Desert
(406) 696-3998
16 in this area
206 Total Sales
-
J
Seller's Agent in 2022
Jane Gillette
High Lakes Realty & Property M
-
Kamirin Couch
K
Buyer's Agent in 2022
Kamirin Couch
eXp Realty, LLC
(888) 814-9613
4 in this area
39 Total Sales
-
E
Buyer's Agent in 2015
Evonne Tribble
McShane Premier Properties
Map
Source: Oregon Datashare
MLS Number: 201505924
APN: 251512
- 51821 Fordham Dr
- 51907 Fordham Dr
- 16496 Pine Creek Dr
- 16532 Pine Creek Dr
- 51875 Hollinshead Place
- 16610 Pine Creek Dr
- 51779 Morning Pine Dr Unit 134
- 16666 Pine Creek Dr
- 51780 Morning Pine Dr
- 51769 Fordham Dr
- 16613 Blue Pine St
- 16613 Blue Pine St
- 16613 Blue Pine St
- 16613 Blue Pine St
- 51752 Jubilee Pine Dr
- 51758 Jubilee Pine Dr
- 16613 Blue Pine St
- 16613 Blue Pine St
- 16613 Blue Pine St
- 16613 Blue Pine St

