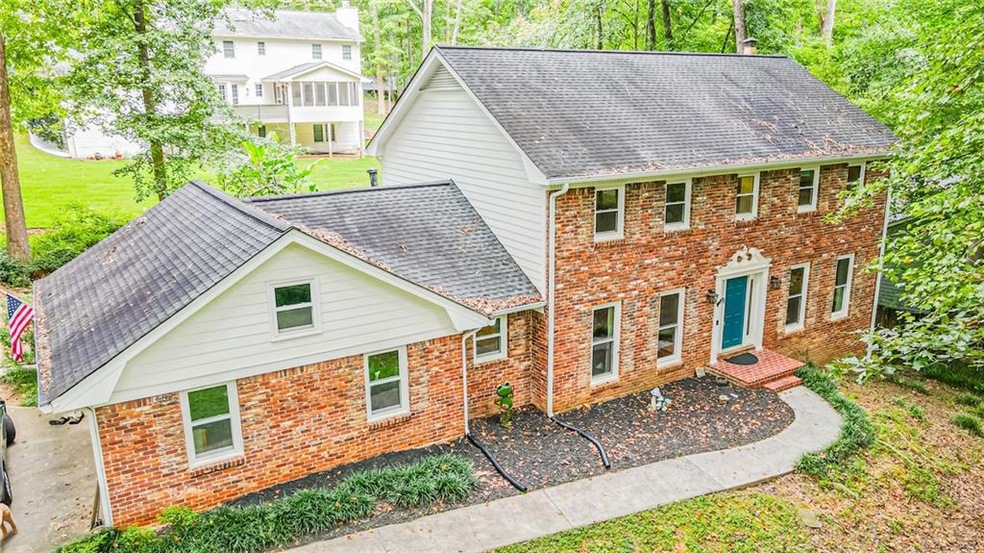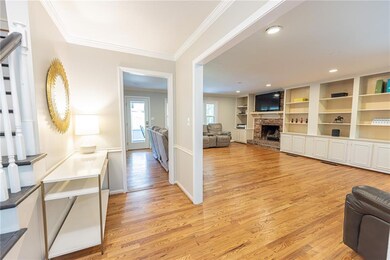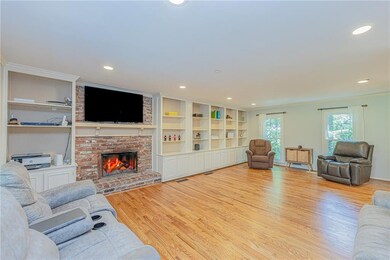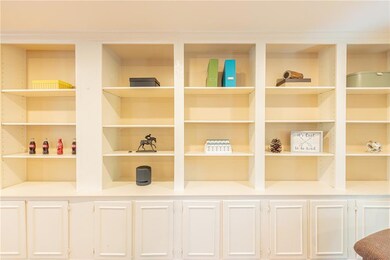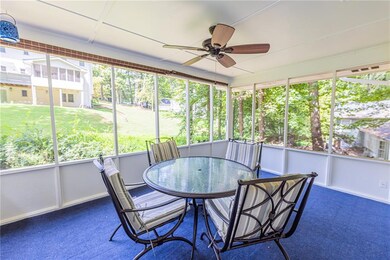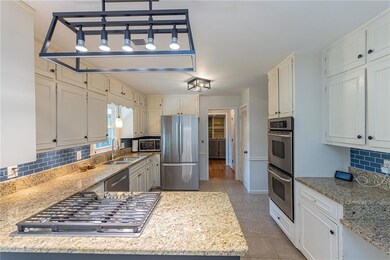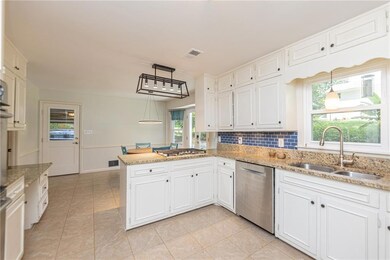5184 Deering Trail Unit 2 Marietta, GA 30068
East Cobb NeighborhoodEstimated payment $4,306/month
Highlights
- Community Lake
- Clubhouse
- Traditional Architecture
- Mount Bethel Elementary School Rated A
- Deck
- Wood Flooring
About This Home
Preferred lender offering rates as low as 4.99%. Charming 4-Bedroom Brick Front Traditional on Cul-de-Sac in Sought-After Swim/Tennis Community! Welcome to this beautifully updated 2-story traditional home, nestled on a quiet cul-de-sac in a vibrant swim/tennis community featuring a scenic lake, near walking trails, and easy access to top amenities. With 4 spacious bedrooms, 2.5 baths, and a finished basement, this home offers comfort, style, and space for every lifestyle. Step inside to find gleaming hardwood floors on the main level, fresh interior paint throughout, and renovated bathrooms that combine modern finishes with timeless design. The inviting living room features built-in bookcases, perfect for displaying your favorite reads or decor. The bright kitchen boasts stainless steel appliances, generous cabinet space, and flows into the breakfast area. Upstairs, enjoy brand new carpet and four generously sized bedrooms, including a serene owner’s suite with a beautifully updated ensuite bath. The finished basement offers flexible spaces ideal for a home gym, office, playroom, or media space with plenty of extra storage to keep things organized. Relax or entertain on the large deck or enjoy a quiet morning in the screened porch overlooking the private backyard. Additional recent upgrades include: New siding, New windows, New HVAC system. Whole house water filtration system! Located just minutes from shopping, dining, entertainment, parks, and top-rated schools, with quick access to I-75, I-285, and GA-400, this home offers both convenience and lifestyle. Don’t miss this move-in ready gem in a community that has it all!
Open House Schedule
-
Sunday, November 16, 20252:00 to 4:00 pm11/16/2025 2:00:00 PM +00:0011/16/2025 4:00:00 PM +00:00Add to Calendar
Home Details
Home Type
- Single Family
Est. Annual Taxes
- $5,380
Year Built
- Built in 1973
Lot Details
- 0.46 Acre Lot
- Lot Dimensions are 94 x 115
- Property fronts a county road
- Cul-De-Sac
- Fenced
HOA Fees
- $44 Monthly HOA Fees
Parking
- 2 Car Attached Garage
Home Design
- Traditional Architecture
- Composition Roof
Interior Spaces
- 3,069 Sq Ft Home
- 2-Story Property
- Bookcases
- Ceiling Fan
- Gas Log Fireplace
- Fireplace Features Masonry
- Double Pane Windows
- Insulated Windows
- Entrance Foyer
- Family Room with Fireplace
- Great Room
- Formal Dining Room
- Workshop
- Screened Porch
- Pull Down Stairs to Attic
Kitchen
- Breakfast Area or Nook
- Eat-In Kitchen
- Breakfast Bar
- Double Self-Cleaning Oven
- Indoor Grill
- Gas Range
- Dishwasher
- Stone Countertops
- White Kitchen Cabinets
- Disposal
Flooring
- Wood
- Carpet
Bedrooms and Bathrooms
- 4 Bedrooms
Laundry
- Laundry Room
- Laundry on lower level
Finished Basement
- Interior and Exterior Basement Entry
- Stubbed For A Bathroom
- Natural lighting in basement
Home Security
- Security System Owned
- Fire and Smoke Detector
Accessible Home Design
- Accessible Entrance
Eco-Friendly Details
- Energy-Efficient Windows
- Energy-Efficient HVAC
Outdoor Features
- Deck
- Patio
Schools
- Mount Bethel Elementary School
- Dickerson Middle School
- Walton High School
Utilities
- Forced Air Heating and Cooling System
- Heating System Uses Natural Gas
- Gas Water Heater
- High Speed Internet
- Cable TV Available
Listing and Financial Details
- Assessor Parcel Number 01016100390
Community Details
Overview
- Willow Point Subdivision
- Community Lake
Amenities
- Clubhouse
Recreation
- Tennis Courts
- Community Playground
- Swim Team
- Community Pool
- Park
Map
Home Values in the Area
Average Home Value in this Area
Tax History
| Year | Tax Paid | Tax Assessment Tax Assessment Total Assessment is a certain percentage of the fair market value that is determined by local assessors to be the total taxable value of land and additions on the property. | Land | Improvement |
|---|---|---|---|---|
| 2025 | $5,568 | $234,048 | $60,000 | $174,048 |
| 2024 | $5,380 | $225,148 | $50,000 | $175,148 |
| 2023 | $4,536 | $211,248 | $42,000 | $169,248 |
| 2022 | $4,246 | $171,368 | $40,000 | $131,368 |
| 2021 | $4,140 | $166,552 | $36,000 | $130,552 |
| 2020 | $4,039 | $161,908 | $33,200 | $128,708 |
| 2019 | $4,039 | $161,908 | $33,200 | $128,708 |
| 2018 | $3,933 | $157,100 | $29,600 | $127,500 |
| 2017 | $3,812 | $157,100 | $29,600 | $127,500 |
| 2016 | $2,864 | $113,828 | $33,600 | $80,228 |
| 2015 | $2,929 | $113,828 | $33,600 | $80,228 |
| 2014 | $2,951 | $113,828 | $0 | $0 |
Property History
| Date | Event | Price | List to Sale | Price per Sq Ft | Prior Sale |
|---|---|---|---|---|---|
| 11/11/2025 11/11/25 | Price Changed | $725,000 | -2.0% | $236 / Sq Ft | |
| 09/26/2025 09/26/25 | Price Changed | $740,000 | -7.5% | $241 / Sq Ft | |
| 08/27/2025 08/27/25 | For Sale | $799,900 | +146.1% | $261 / Sq Ft | |
| 06/07/2013 06/07/13 | Sold | $325,000 | 0.0% | $106 / Sq Ft | View Prior Sale |
| 06/07/2013 06/07/13 | Sold | $325,000 | -5.7% | $141 / Sq Ft | View Prior Sale |
| 05/15/2013 05/15/13 | Pending | -- | -- | -- | |
| 05/13/2013 05/13/13 | Price Changed | $344,500 | 0.0% | $149 / Sq Ft | |
| 05/13/2013 05/13/13 | For Sale | $344,500 | 0.0% | $149 / Sq Ft | |
| 05/13/2013 05/13/13 | Pending | -- | -- | -- | |
| 05/10/2013 05/10/13 | For Sale | $344,500 | +15.2% | $112 / Sq Ft | |
| 04/30/2013 04/30/13 | Pending | -- | -- | -- | |
| 04/04/2013 04/04/13 | For Sale | $299,000 | 0.0% | $130 / Sq Ft | |
| 03/25/2013 03/25/13 | Price Changed | $299,000 | -3.2% | $130 / Sq Ft | |
| 03/25/2013 03/25/13 | Pending | -- | -- | -- | |
| 03/01/2013 03/01/13 | Price Changed | $309,000 | -3.1% | $134 / Sq Ft | |
| 01/04/2013 01/04/13 | For Sale | $319,000 | 0.0% | $138 / Sq Ft | |
| 06/06/2012 06/06/12 | Rented | $2,200 | 0.0% | -- | |
| 06/06/2012 06/06/12 | Under Contract | -- | -- | -- | |
| 05/31/2012 05/31/12 | For Rent | $2,200 | -- | -- |
Purchase History
| Date | Type | Sale Price | Title Company |
|---|---|---|---|
| Warranty Deed | $325,000 | -- | |
| Deed | $270,000 | -- | |
| Deed | $235,000 | -- | |
| Deed | $212,900 | -- |
Mortgage History
| Date | Status | Loan Amount | Loan Type |
|---|---|---|---|
| Open | $308,750 | New Conventional | |
| Previous Owner | $54,000 | Stand Alone Refi Refinance Of Original Loan | |
| Previous Owner | $185,000 | New Conventional | |
| Previous Owner | $170,320 | New Conventional |
Source: First Multiple Listing Service (FMLS)
MLS Number: 7642178
APN: 01-0161-0-039-0
- 1382 Huntingford Dr Unit 2
- 5157 Forest Brook Pkwy
- 1500 Landeveis End
- 5473 Heyward Square Place
- 1279 Colony Place
- 5197 Forest Brook Pkwy
- 1129 Topaz Way
- 4871 Karls Gate Dr
- 1281 Riversound Dr
- 5150 Timber Ridge Rd
- 5122 Timber Ridge Rd
- 5140 Timber Ridge Rd
- 5228 Forest Brook Pkwy
- 889 Waterford Green
- 5122 Sapphire Dr
- 5617 Asheforde Ln
- 1731 E Bank Dr
- 5216 Willow Point Pkwy
- 1332 Colony Dr Unit ID1047361P
- 1303 Colony Dr Unit C
- 1303 Colony Dr
- 1293 Colony Dr Unit ID1047362P
- 2100 Old Forge Way
- 1386 Heritage Glen Dr
- 2163 Heritage Trace Dr
- 5201 Sunset Trail
- 915 Woodlawn Dr NE
- 2004 Parkaire Crossing
- 581 Autumn Ln
- 4692 Bishop Lake Rd
- 88 Barrington Oaks Ridge
- 4512 Woodlawn Lake Dr
- 514 Park Ridge Cir Unit 514
- 4939 Kentwood Dr
- 401 Park Ridge Cir
- 694 Serramonte Dr
- 5053 Gardenia Cir
