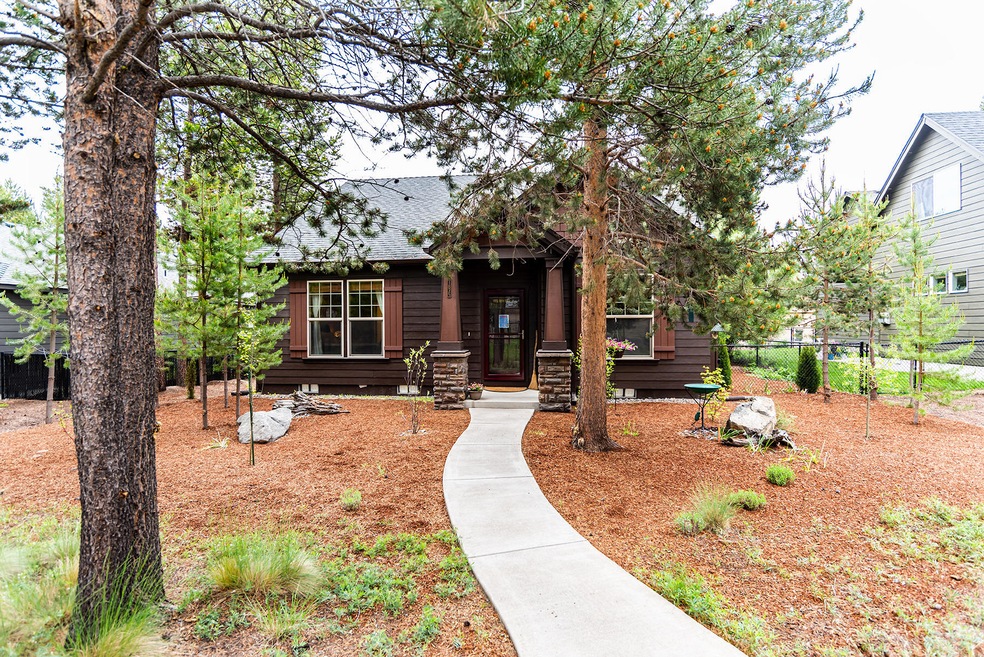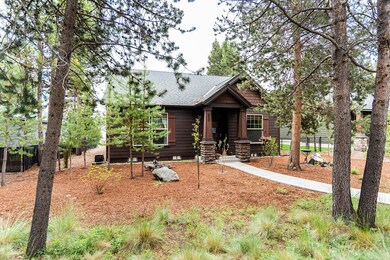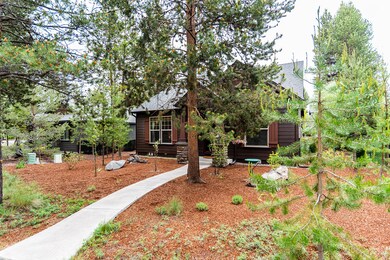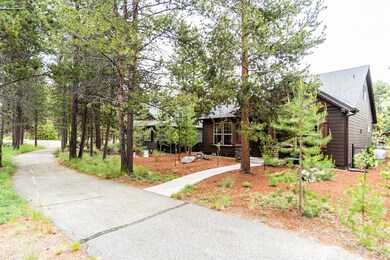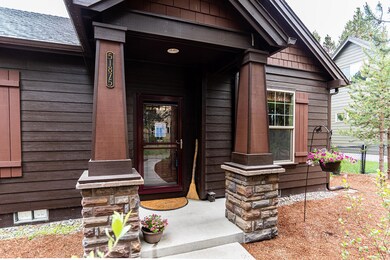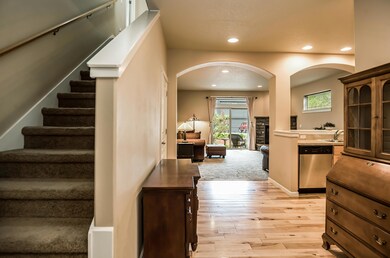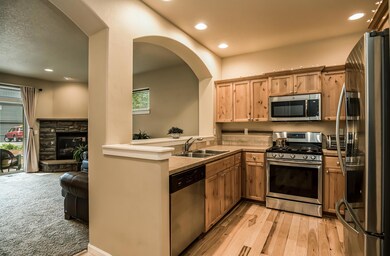
51875 Hollinshead Place La Pine, OR 97739
Highlights
- Fitness Center
- Craftsman Architecture
- Territorial View
- No Units Above
- Clubhouse
- Wood Flooring
About This Home
As of August 2020The cottage charm with the cozy surroundings will draw you into this wonderful, quiet and safe neighborhood. The Crescent Creek Community has much to offer. There's a community club house/fitness center, sports court and play/park area. Meander down the quaint walking paths, while enjoying the impressive Ponderosa Pines. The home features 3 bedrooms, 2.5 baths an open floor plan with the master in the main level. New roof in 2016 with added heat tape, upgraded landscaping and new exterior paint. Other improvements include but are not limited to rain gutters, Samsung gas range, LG refrigerator, GE Microwave and for those warm summer nights, Central AC. Call your REALTOR today to tour this wonderful home. Please recognize COVID safety guidelines when touring this home by wearing a mask, sanitizer and boots provided.
Last Agent to Sell the Property
RE/MAX Key Properties Brokerage Phone: 541-480-2089 License #930500306 Listed on: 06/17/2020

Last Buyer's Agent
Mark Rieger
Mark Rieger Realty License #851000014
Home Details
Home Type
- Single Family
Est. Annual Taxes
- $2,664
Year Built
- Built in 2005
Lot Details
- 5,663 Sq Ft Lot
- No Common Walls
- No Units Located Below
- Fenced
- Xeriscape Landscape
- Native Plants
- Garden
- Property is zoned RS, RS
HOA Fees
- $63 Monthly HOA Fees
Parking
- 2 Car Attached Garage
- Alley Access
- Garage Door Opener
Property Views
- Territorial
- Neighborhood
Home Design
- Craftsman Architecture
- Northwest Architecture
- Cottage
- Stem Wall Foundation
- Frame Construction
- Composition Roof
Interior Spaces
- 1,748 Sq Ft Home
- 2-Story Property
- Gas Fireplace
- Vinyl Clad Windows
- Living Room with Fireplace
- Dining Room
Kitchen
- Range<<rangeHoodToken>>
- <<microwave>>
- Dishwasher
- Laminate Countertops
- Disposal
Flooring
- Wood
- Carpet
- Tile
- Vinyl
Bedrooms and Bathrooms
- 3 Bedrooms
- Primary Bedroom on Main
- Linen Closet
- Walk-In Closet
- Double Vanity
- Dual Flush Toilets
- <<tubWithShowerToken>>
Laundry
- Laundry Room
- Dryer
- Washer
Home Security
- Carbon Monoxide Detectors
- Fire and Smoke Detector
Outdoor Features
- Courtyard
- Patio
Schools
- Rosland Elementary School
- Lapine Middle School
- Lapine Sr High School
Utilities
- Forced Air Heating and Cooling System
- Heating System Uses Natural Gas
- Water Heater
Listing and Financial Details
- Tax Lot 01700
- Assessor Parcel Number 246394
Community Details
Overview
- Crescent Creek Subdivision
- The community has rules related to covenants, conditions, and restrictions, covenants
Amenities
- Clubhouse
Recreation
- Sport Court
- Community Playground
- Fitness Center
- Park
- Snow Removal
Ownership History
Purchase Details
Home Financials for this Owner
Home Financials are based on the most recent Mortgage that was taken out on this home.Purchase Details
Purchase Details
Purchase Details
Purchase Details
Purchase Details
Home Financials for this Owner
Home Financials are based on the most recent Mortgage that was taken out on this home.Purchase Details
Home Financials for this Owner
Home Financials are based on the most recent Mortgage that was taken out on this home.Similar Homes in La Pine, OR
Home Values in the Area
Average Home Value in this Area
Purchase History
| Date | Type | Sale Price | Title Company |
|---|---|---|---|
| Interfamily Deed Transfer | -- | None Available | |
| Warranty Deed | $285,000 | Amerititle | |
| Interfamily Deed Transfer | -- | None Available | |
| Interfamily Deed Transfer | -- | None Available | |
| Interfamily Deed Transfer | -- | None Available | |
| Warranty Deed | $200,000 | First American Title | |
| Warranty Deed | $203,925 | Amerititle | |
| Warranty Deed | $37,000 | Amerititle |
Mortgage History
| Date | Status | Loan Amount | Loan Type |
|---|---|---|---|
| Previous Owner | $160,000 | New Conventional | |
| Previous Owner | $160,000 | Unknown |
Property History
| Date | Event | Price | Change | Sq Ft Price |
|---|---|---|---|---|
| 06/20/2025 06/20/25 | Price Changed | $429,000 | -2.3% | $245 / Sq Ft |
| 05/29/2025 05/29/25 | For Sale | $439,000 | +52.4% | $251 / Sq Ft |
| 08/12/2020 08/12/20 | Sold | $288,000 | 0.0% | $165 / Sq Ft |
| 07/06/2020 07/06/20 | Pending | -- | -- | -- |
| 06/16/2020 06/16/20 | For Sale | $288,000 | +44.0% | $165 / Sq Ft |
| 05/13/2016 05/13/16 | Sold | $200,000 | -7.4% | $114 / Sq Ft |
| 04/01/2016 04/01/16 | Pending | -- | -- | -- |
| 10/28/2015 10/28/15 | For Sale | $216,000 | -- | $124 / Sq Ft |
Tax History Compared to Growth
Tax History
| Year | Tax Paid | Tax Assessment Tax Assessment Total Assessment is a certain percentage of the fair market value that is determined by local assessors to be the total taxable value of land and additions on the property. | Land | Improvement |
|---|---|---|---|---|
| 2024 | $3,215 | $179,650 | -- | -- |
| 2023 | $3,140 | $174,420 | $0 | $0 |
| 2022 | $2,803 | $164,410 | $0 | $0 |
| 2021 | $2,817 | $159,630 | $0 | $0 |
| 2020 | $2,673 | $159,630 | $0 | $0 |
| 2019 | $2,664 | $154,990 | $0 | $0 |
| 2018 | $2,588 | $150,480 | $0 | $0 |
| 2017 | $2,520 | $146,100 | $0 | $0 |
| 2016 | $2,407 | $141,850 | $0 | $0 |
| 2015 | $2,341 | $137,720 | $0 | $0 |
| 2014 | $2,257 | $133,710 | $0 | $0 |
Agents Affiliated with this Home
-
Jenelle Brewer
J
Seller's Agent in 2025
Jenelle Brewer
RE/MAX
(541) 647-6556
2 in this area
48 Total Sales
-
Deborah Martorano

Seller's Agent in 2020
Deborah Martorano
RE/MAX
(541) 480-2089
7 in this area
88 Total Sales
-
M
Buyer's Agent in 2020
Mark Rieger
Mark Rieger Realty
-
J
Seller's Agent in 2016
Jane Gillette
High Lakes Realty & Property M
Map
Source: Oregon Datashare
MLS Number: 220103063
APN: 246394
- 51907 Fordham Dr
- 51839 Fordham Dr
- 51927 Lumberman Ln
- 51900 Settler Dr
- 51945 Lumberman Ln
- 16610 Pine Creek Dr
- 51821 Fordham Dr
- 16666 Pine Creek Dr
- 16532 Pine Creek Dr
- 16690 Barron Dr
- 51779 Morning Pine Dr Unit 134
- 16496 Pine Creek Dr
- 51780 Morning Pine Dr
- 16699 Masten Mill Dr
- 51978 Crescent Creek Dr
- 16613 Blue Pine St
- 16613 Blue Pine St
- 16613 Blue Pine St
- 16613 Blue Pine St
- 51752 Jubilee Pine Dr
