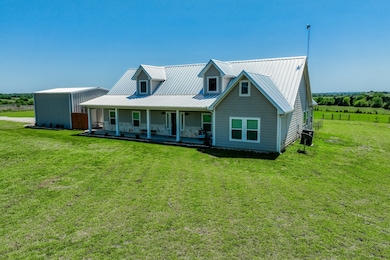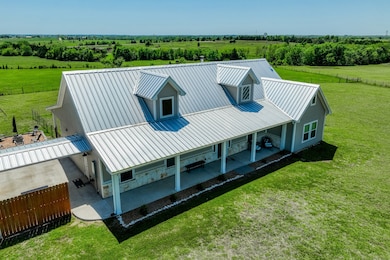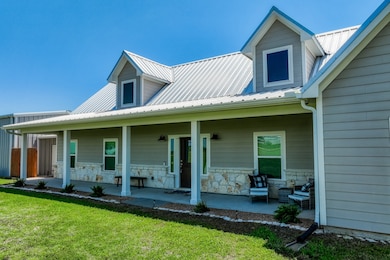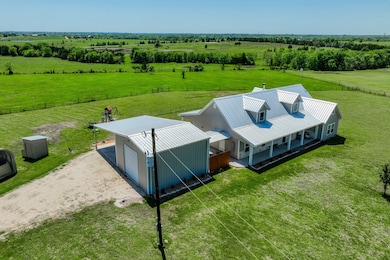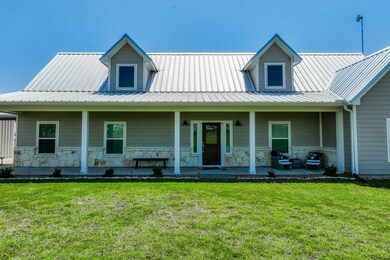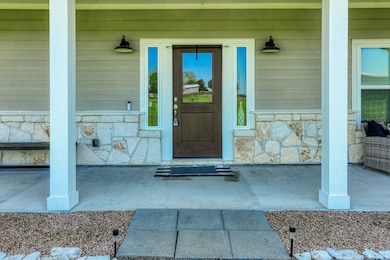
5188 Chadwick Hogan Rd Chappell Hill, TX 77426
Estimated payment $4,824/month
Highlights
- High Ceiling
- 1 Car Detached Garage
- Soaking Tub
- Home Office
- Family Room Off Kitchen
- Double Vanity
About This Home
Beautiful homes on ag-exempt, small acreage with expansive views is truly what country life is all about! This 4/2.5 custom built in 2020 home is in immaculate condition and ready for its next owner. Relax on the back porch and take in the incredible views or enjoy a warm fire in your inviting & open concept living space. The home has an ideal layout for any situation. Work from home? The dedicated office that could also serve as a 4th bedroom is well situated for anyone needing their own space for work or school. This property has an incredible location being convenient to 290 & just minutes from downtown Chappell Hill and Brenham but also tucked away where you can enjoy the peace & quiet that country life provides. Properties like these do not come along very often and this one is priced to sell. Schedule your showing before it is gone & start living the life you love!
Listing Agent
Coldwell Banker Properties Unlimited License #0695119 Listed on: 02/26/2025

Home Details
Home Type
- Single Family
Est. Annual Taxes
- $4,773
Year Built
- Built in 2020
Lot Details
- 7.67 Acre Lot
- North Facing Home
- Cross Fenced
- Lot Has A Rolling Slope
- Cleared Lot
Parking
- 1 Car Detached Garage
- 2 Detached Carport Spaces
Home Design
- Slab Foundation
- Cement Siding
- Stone Siding
Interior Spaces
- 2,160 Sq Ft Home
- 1-Story Property
- Dry Bar
- High Ceiling
- Gas Log Fireplace
- Formal Entry
- Family Room Off Kitchen
- Living Room
- Combination Kitchen and Dining Room
- Home Office
- Laminate Flooring
- Security Gate
- Washer and Electric Dryer Hookup
Kitchen
- <<OvenToken>>
- Gas Range
- <<microwave>>
- Dishwasher
- Kitchen Island
- Disposal
Bedrooms and Bathrooms
- 4 Bedrooms
- Double Vanity
- Soaking Tub
- <<tubWithShowerToken>>
- Separate Shower
Outdoor Features
- Outbuilding
Schools
- Bisd Draw Elementary School
- Brenham Junior High School
- Brenham High School
Utilities
- Central Heating and Cooling System
- Well
- Aerobic Septic System
Community Details
- Caney Creek Subdivision
Map
Home Values in the Area
Average Home Value in this Area
Tax History
| Year | Tax Paid | Tax Assessment Tax Assessment Total Assessment is a certain percentage of the fair market value that is determined by local assessors to be the total taxable value of land and additions on the property. | Land | Improvement |
|---|---|---|---|---|
| 2024 | $4,773 | $606,310 | $230,010 | $376,300 |
| 2023 | $4,745 | $398,910 | $0 | $0 |
| 2022 | $4,493 | $330,746 | $0 | $0 |
| 2021 | $4,468 | $0 | $0 | $0 |
| 2020 | $46 | $0 | $0 | $0 |
| 2019 | $50 | $0 | $0 | $0 |
| 2018 | $50 | $0 | $0 | $0 |
| 2017 | $51 | $0 | $0 | $0 |
| 2016 | -- | $0 | $0 | $0 |
| 2015 | -- | $0 | $0 | $0 |
| 2014 | -- | $3,050 | $0 | $0 |
Property History
| Date | Event | Price | Change | Sq Ft Price |
|---|---|---|---|---|
| 02/28/2025 02/28/25 | For Sale | $799,000 | 0.0% | $370 / Sq Ft |
| 02/26/2025 02/26/25 | For Sale | $799,000 | +19.3% | $370 / Sq Ft |
| 05/25/2022 05/25/22 | Sold | -- | -- | -- |
| 04/26/2022 04/26/22 | Pending | -- | -- | -- |
| 04/21/2022 04/21/22 | For Sale | $670,000 | -- | $310 / Sq Ft |
Purchase History
| Date | Type | Sale Price | Title Company |
|---|---|---|---|
| Deed | -- | None Listed On Document | |
| Vendors Lien | -- | None Available |
Mortgage History
| Date | Status | Loan Amount | Loan Type |
|---|---|---|---|
| Open | $536,000 | New Conventional | |
| Previous Owner | $449,500 | Construction | |
| Previous Owner | $112,000 | Future Advance Clause Open End Mortgage |
Similar Homes in Chappell Hill, TX
Source: Houston Association of REALTORS®
MLS Number: 89235180
APN: 0028-000-04600
- TBD Chadwick Hogan Rd
- 187 Acres Chadwick-Hogan Rd
- 177 Acres Chadwick-Hogan Rd
- 103 Acres Chadwick-Hogan Rd
- 7091 Chadwick-Hogan Rd
- Lot 4 Jozwiak Rd
- Lot 1 Jozwiak Rd
- 4410 Jozwiak Rd
- Lot 7 Sunflower Ln
- Lot 12 Sunflower Ln
- Lot 8 Sunflower Ln
- Lot 5 Sunflower Ln
- TBD 2 Caney Creek Rd
- TBD 3 Caney Creek Rd
- TBD 1 Caney Creek Rd
- 0 Caney Creek Rd
- 84 Acres Caney Creek Rd
- 74 Acres Caney Creek Rd
- 6220 Caney Creek Rd
- 6256 Caney Creek Rd
- 3159 Farm To Market 1155
- 1712 Lynn Rd
- 2475 S Chappell Hill St
- 1500 Leslie D Ln
- 101 Trinity St
- 711 E Sixth St
- 606 Sabine St
- 1105 E Main St Unit B
- 1105 E Main St Unit A
- 1501 Lauraine St
- 1504 Clay St Unit B
- 1504 Clay St Unit A
- 1007 Sycamore St
- 411 W Mansfield St
- 1205 Lauraine St
- 100 Kurtz St
- 1316 Williams St Unit B
- 1316 Williams St Unit A
- 404 S Park St
- 1705 Westwind Dr

