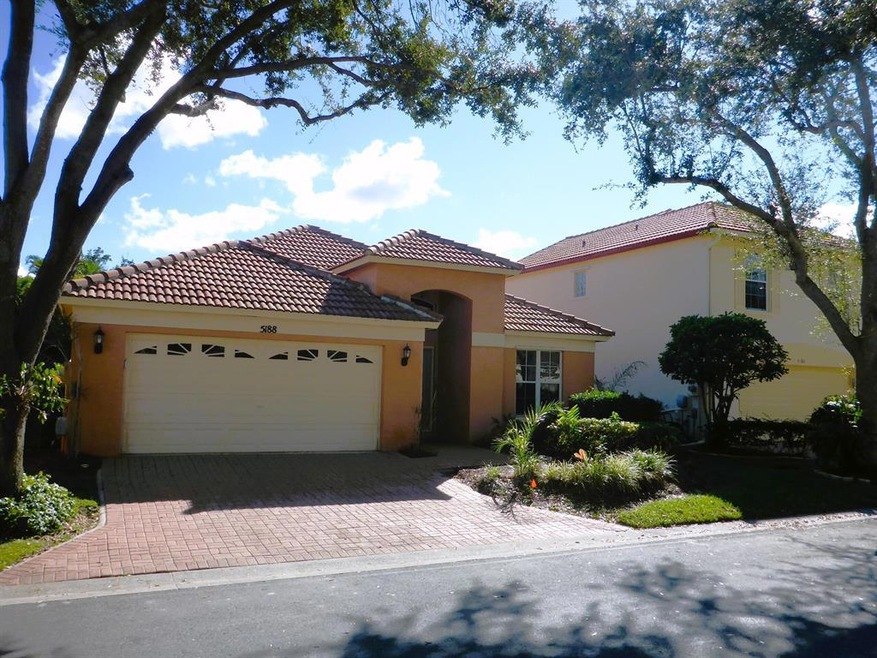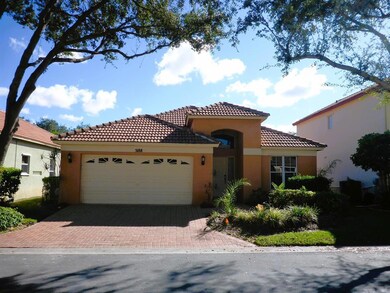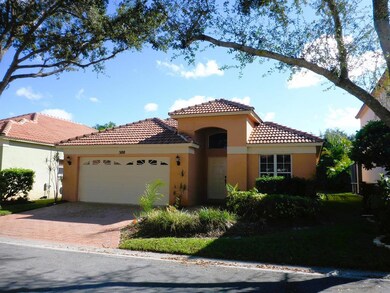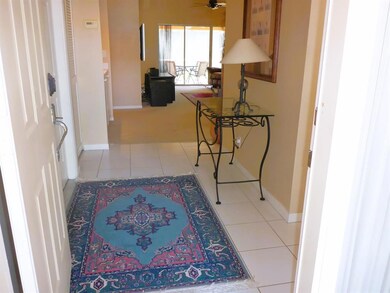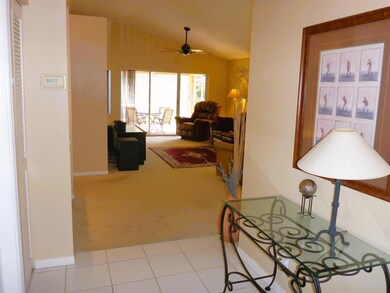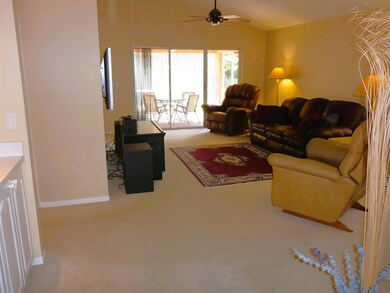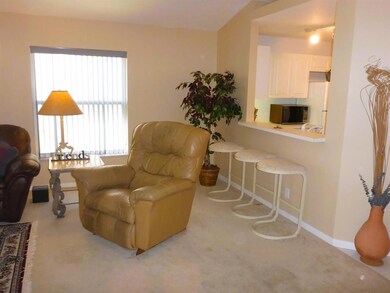
5188 Elpine Way Palm Beach Gardens, FL 33418
Woodbine NeighborhoodHighlights
- Gated with Attendant
- Clubhouse
- Attic
- Room in yard for a pool
- Vaulted Ceiling
- Tennis Courts
About This Home
As of June 2023Adorable ranch style single story home with fresh exterior paint, nice backyard large enough for pool or extended patio all located on quiet dead end street. Home features include Eat in Kitchen, Vaulted and coffer-ed ceilings, Freshly painted master bed & bath, split bedrooms, inside utility room, full 2 car garage with attic access and more. The Community is Gated with Roving Patrol, has a Clubhouse with Exercise Room & Spa Outside, 3 Pools (1 Heated In Winter), 4 Tennis Courts, 2 Racquetball Courts, Volleyball Court (Sand), Sports Field w/ Soccer Goals, Tot Lot & more. The HOA Fee's are $845.42 @ Quarter and cover Partial Lawn Service, Basic Cable, Internet, Irrigation, Security & more. Up to 2 Pets are Okay with No Poundage Restrictions
Last Agent to Sell the Property
Premier Brokers International License #541885 Listed on: 10/28/2022

Home Details
Home Type
- Single Family
Est. Annual Taxes
- $5,982
Year Built
- Built in 1997
Lot Details
- 5,117 Sq Ft Lot
- Interior Lot
- Sprinkler System
- Zero Lot Line
- Property is zoned R-PUD
HOA Fees
- $282 Monthly HOA Fees
Parking
- 2 Car Attached Garage
- Garage Door Opener
- Driveway
- Guest Parking
Home Design
- Barrel Roof Shape
Interior Spaces
- 1,402 Sq Ft Home
- 1-Story Property
- Vaulted Ceiling
- Ceiling Fan
- Single Hung Metal Windows
- Blinds
- Sliding Windows
- Combination Dining and Living Room
- Attic
Kitchen
- Breakfast Area or Nook
- Eat-In Kitchen
- Electric Range
- <<microwave>>
- Dishwasher
Flooring
- Carpet
- Ceramic Tile
Bedrooms and Bathrooms
- 3 Bedrooms
- Split Bedroom Floorplan
- Walk-In Closet
- 2 Full Bathrooms
- Dual Sinks
- Separate Shower in Primary Bathroom
Laundry
- Laundry Room
- Dryer
- Washer
Home Security
- Security Gate
- Closed Circuit Camera
- Fire and Smoke Detector
Outdoor Features
- Room in yard for a pool
- Patio
Utilities
- Central Heating and Cooling System
- Electric Water Heater
- Cable TV Available
Listing and Financial Details
- Assessor Parcel Number 56424225250000970
Community Details
Overview
- Association fees include management, common areas, cable TV, legal/accounting, ground maintenance, pool(s), recreation facilities, reserve fund, security, internet
- Woodbine Subdivision, Derby Floorplan
Amenities
- Clubhouse
- Community Wi-Fi
Recreation
- Tennis Courts
- Community Pool
- Community Spa
Security
- Gated with Attendant
- Resident Manager or Management On Site
Ownership History
Purchase Details
Home Financials for this Owner
Home Financials are based on the most recent Mortgage that was taken out on this home.Purchase Details
Purchase Details
Purchase Details
Home Financials for this Owner
Home Financials are based on the most recent Mortgage that was taken out on this home.Purchase Details
Similar Homes in the area
Home Values in the Area
Average Home Value in this Area
Purchase History
| Date | Type | Sale Price | Title Company |
|---|---|---|---|
| Warranty Deed | $385,000 | First American Title Insurance | |
| Interfamily Deed Transfer | -- | Attorney | |
| Interfamily Deed Transfer | -- | None Available | |
| Warranty Deed | $137,900 | -- | |
| Warranty Deed | $120,800 | -- |
Mortgage History
| Date | Status | Loan Amount | Loan Type |
|---|---|---|---|
| Open | $385,000 | VA | |
| Previous Owner | $50,000 | Credit Line Revolving | |
| Previous Owner | $20,000 | Credit Line Revolving | |
| Previous Owner | $106,315 | Unknown | |
| Previous Owner | $107,900 | New Conventional |
Property History
| Date | Event | Price | Change | Sq Ft Price |
|---|---|---|---|---|
| 07/16/2025 07/16/25 | For Sale | $465,000 | +20.8% | $332 / Sq Ft |
| 06/12/2023 06/12/23 | Sold | $385,000 | -6.1% | $275 / Sq Ft |
| 04/19/2023 04/19/23 | Price Changed | $409,900 | -2.4% | $292 / Sq Ft |
| 04/01/2023 04/01/23 | Price Changed | $419,900 | -0.7% | $300 / Sq Ft |
| 03/17/2023 03/17/23 | Price Changed | $422,900 | -1.6% | $302 / Sq Ft |
| 01/25/2023 01/25/23 | Price Changed | $429,900 | -3.4% | $307 / Sq Ft |
| 01/04/2023 01/04/23 | Price Changed | $444,900 | -1.1% | $317 / Sq Ft |
| 10/28/2022 10/28/22 | For Sale | $449,900 | -- | $321 / Sq Ft |
Tax History Compared to Growth
Tax History
| Year | Tax Paid | Tax Assessment Tax Assessment Total Assessment is a certain percentage of the fair market value that is determined by local assessors to be the total taxable value of land and additions on the property. | Land | Improvement |
|---|---|---|---|---|
| 2024 | $7,710 | $362,070 | -- | -- |
| 2023 | $7,441 | $276,141 | $0 | $0 |
| 2022 | $6,706 | $251,037 | $0 | $0 |
| 2021 | $5,982 | $228,215 | $74,880 | $153,335 |
| 2020 | $5,656 | $215,024 | $74,880 | $140,144 |
| 2019 | $5,550 | $208,000 | $0 | $208,000 |
| 2018 | $5,285 | $205,000 | $0 | $205,000 |
| 2017 | $5,068 | $205,000 | $0 | $0 |
| 2016 | $4,786 | $165,000 | $0 | $0 |
| 2015 | $4,385 | $150,000 | $0 | $0 |
| 2014 | $4,263 | $140,000 | $0 | $0 |
Agents Affiliated with this Home
-
Ashley Day
A
Seller's Agent in 2025
Ashley Day
LoKation
(561) 877-0559
1 in this area
5 Total Sales
-
Samantha Levy
S
Seller Co-Listing Agent in 2025
Samantha Levy
Sutter & Nugent LLC
(561) 307-2521
36 Total Sales
-
John Tandal
J
Seller's Agent in 2023
John Tandal
Premier Brokers International
(561) 301-2975
30 in this area
37 Total Sales
-
Lin Tandal
L
Seller Co-Listing Agent in 2023
Lin Tandal
Premier Brokers International
(561) 310-8581
26 in this area
30 Total Sales
-
Jody Coltogirone

Buyer's Agent in 2023
Jody Coltogirone
William Raveis Real Estate
(561) 436-3728
1 in this area
51 Total Sales
Map
Source: BeachesMLS
MLS Number: R10841978
APN: 56-42-42-25-25-000-0970
- 5208 Edenwood Rd
- 5337 Edenwood Ln
- 5205 Edenwood Rd
- 5129 Elpine Way
- 1030 Via Jardin
- 4029 Dorado Dr
- 1047 Via Jardin
- 1147 Via Jardin
- 4056 Dorado Dr
- 7703 Bold Lad Rd
- 7043 Galleon Cove
- 5172 Desert Vixen Rd
- 3120 Contego Ln
- 7026 Galleon Cove Cir
- 6147 Seminole Gardens Cir
- 6145 Seminole Gardens Cir
- 6132 Seminole Gardens Cir
- 7656 Steeplechase Dr
- 6130 Seminole Gardens Cir
- 3035 Casa Rio Ct
