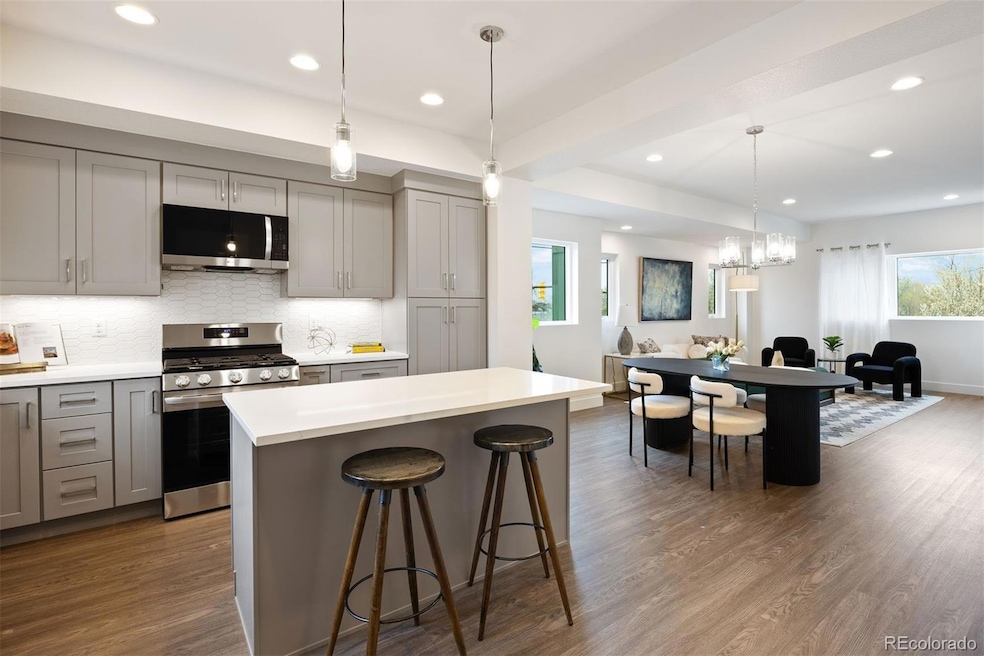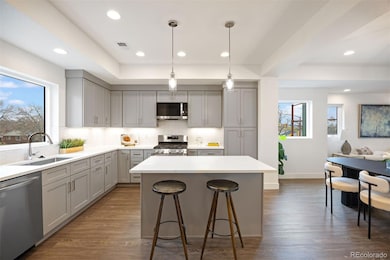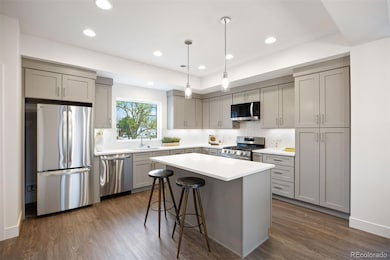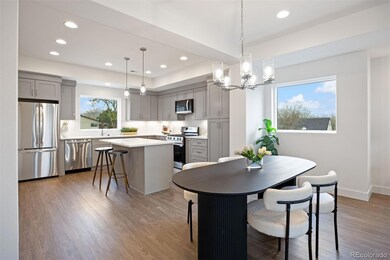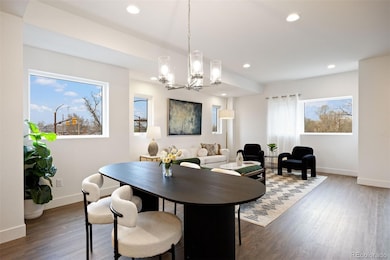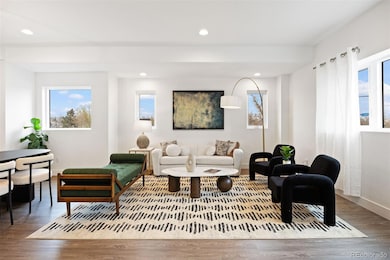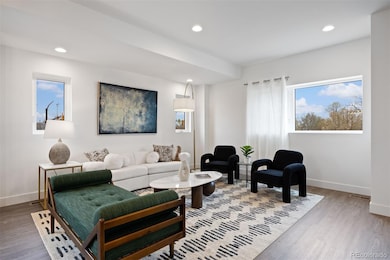5189 Carr St Arvada, CO 80002
Highlights
- Primary Bedroom Suite
- Balcony
- Forced Air Heating and Cooling System
- Bonus Room
- 1 Car Attached Garage
- 2-minute walk to Griffifth Station Park
About This Home
***Advertised $2800 is for a 6-8 month lease. A 12 month or longer lease available for $2995. BONUS 1 MONTH FREE in exchange for a 13+ month lease. Ask broker for details. Visit our website for a video tour!*** Be the 1st to live in this BRAND NEW townhome near Olde Town Arvada. The main floor offers a kitchen with island and gas range, dining space, living room, and 1/2 bathroom. The 3rd floor has the primary suite with its own bathroom and walk-in closet, along with the 2nd bedroom and an additional full bathroom. Bonus features include a balcony off the living room, a flex space perfect for an office or workout room on the 1st floor, and an attached 1-car garage AND assigned off-street parking spot. Across the street from Griffith Station Park and just about a 5 minute drive to Olde Town Arvada bars, restaurants, coffee, shopping, and RTD G-Line Station. Near Wadsworth retail and food, and super quick access to I-70 to get to the mountains or the airport. ***We require at least a 10 business day buffer from lease signing to move-in date.*** This property is unfurnished. Pets negotiable. Tenant is responsible for all utilities. HOA covers sewer, trash, and recycling. In addition to the security deposit, there is a $200 lease initiation fee due upon move-in. Other terms, fees, and conditions may apply. All information is deemed reliable but not guaranteed and is subject to change. Tenant or Tenant's Agent to confirm square footage and floor plan measurements. Minimum credit 675+. PTSRs: 1) You have the right to provide Landlord with a Portable Tenant Screening Report that is not more than 30 days old, as defined in 38-12-902(2.5), Colorado Revised Statutes; and 2) If you provide Landlord with a Portable Tenant Screening Report, as defined in 38-12-902(2.5), Colorado Revised Statutes, the Landlord is prohibited from: a) charging you a rental application fee; or b) charging you a fee for Landlord to access or use the Portable Tenant Screening Report.
Listing Agent
Mile High Lux Property Management Brokerage Email: chris@milehighluxpm.com License #100069103 Listed on: 09/27/2025
Townhouse Details
Home Type
- Townhome
Year Built
- 2025
Parking
- 1 Car Attached Garage
Interior Spaces
- 1,620 Sq Ft Home
- 3-Story Property
- Bonus Room
- Laundry in unit
Bedrooms and Bathrooms
- 2 Bedrooms
- Primary Bedroom Suite
Schools
- Arvada K-8 Elementary And Middle School
- Arvada High School
Additional Features
- Balcony
- Two or More Common Walls
- Forced Air Heating and Cooling System
Listing and Financial Details
- Security Deposit $2,800
- Property Available on 12/5/25
- Exclusions: owner personal items/decor/furniture
- 12 Month Lease Term
- $40 Application Fee
Community Details
Overview
- Arvada Plaza Area Subdivision
Pet Policy
- Limit on the number of pets
- Pet Deposit $300
- $40 Monthly Pet Rent
- Dogs and Cats Allowed
Map
Source: REcolorado®
MLS Number: 4863073
APN: 39-154-01-043
- 8406 W 52nd Ave
- 8530 W 52nd Ave Unit A3
- 8530 W 52nd Ave Unit A1
- 8408 W 52nd Ave
- 5140 Dover St
- 5053 Cody St Unit G
- 5275 Cody St
- 5225 Balsam St Unit 1
- 5225 Balsam St Unit 5
- 5225 Balsam St Unit 7
- 5055 Cody St Unit G
- 5055 Cody St Unit B
- 5055 Cody St Unit A
- 5055 Cody St Unit F
- 5210 Estes Cir
- 8360 W 50th Ave
- 5290 Balsam St Unit 300004426
- 8083 W 51st Place Unit 204
- 5300 Balsam St
- 8028 W 52nd Ln Unit B
- 8402 W 52nd Ave
- 8479 W 52nd Place
- 5293 Carr St
- 8059 W 52nd Dr
- 5223 Allison Way
- 5310 Allison St
- 5352 Allison St
- 7791-7797 W 52nd Ave
- 5409 Allison St Unit ID1338727P
- 8119 W 54th Place
- 5372 Allison St Unit ID1338729P
- 7937 W 54th Ave
- 5498 Zephyr Ct
- 9168 W 50th Ln
- 5461 Water Tower Promenade Unit A
- 9211 Highland Place Unit ID1285780P
- 4901 Garrison St Unit 201G
- 7783 W 55th Ave
- 9555 W 53rd Place
- 4665 Field St
