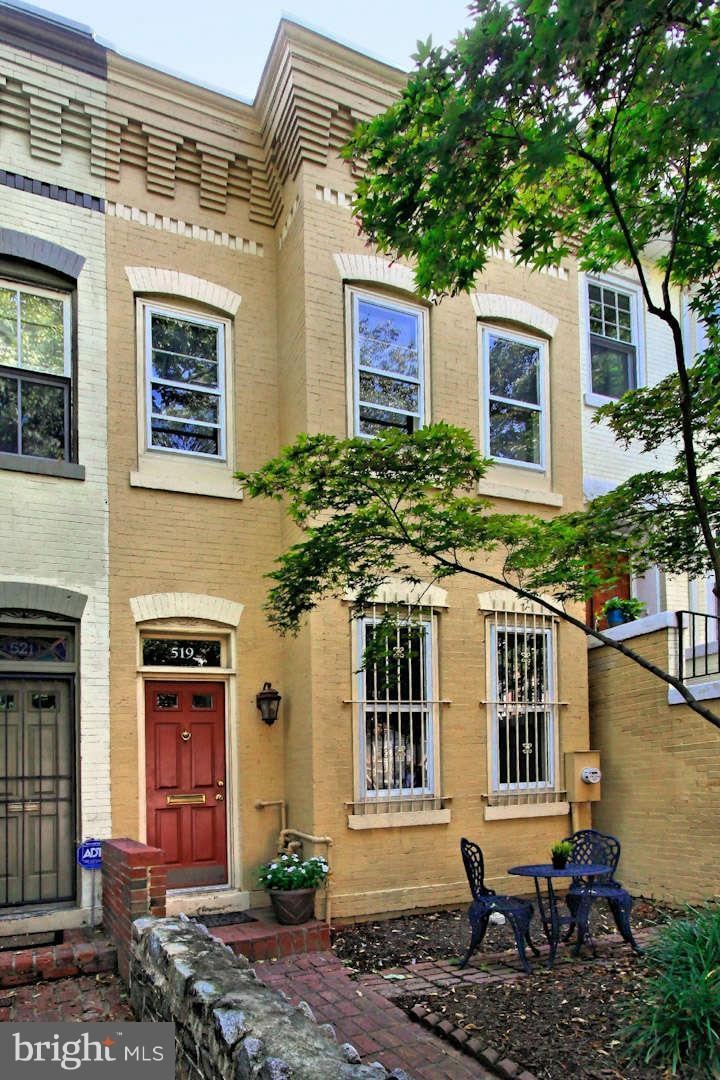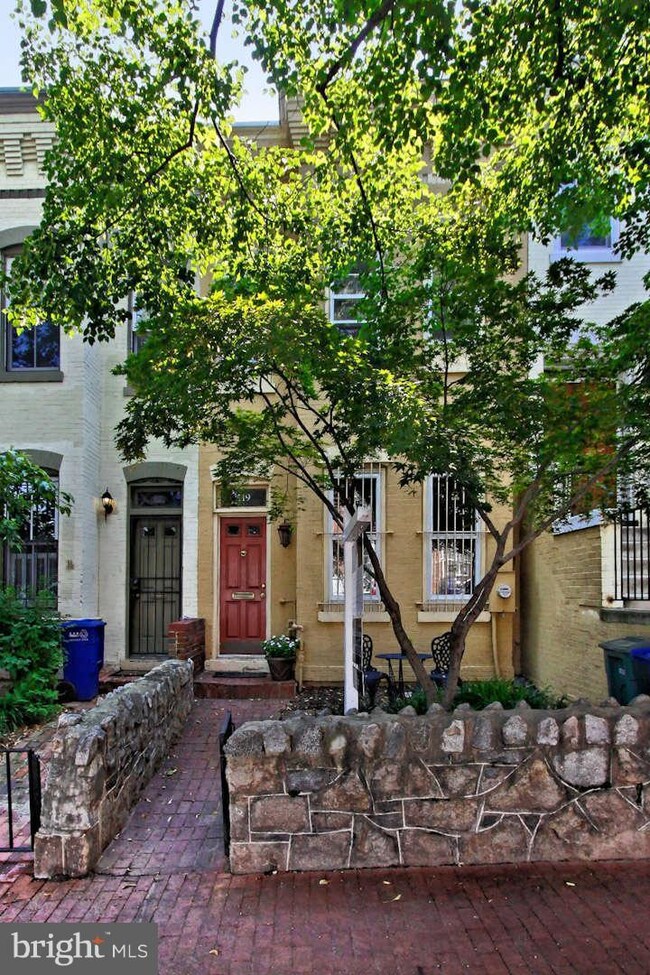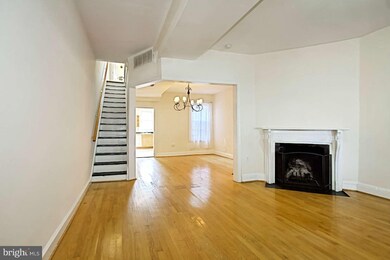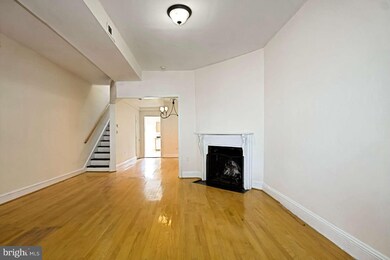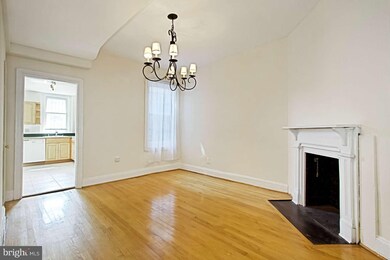
519 5th St NE Washington, DC 20002
Capitol Hill NeighborhoodHighlights
- Wood Flooring
- Victorian Architecture
- 2 Fireplaces
- Ludlow-Taylor Elementary School Rated A-
- <<bathWithWhirlpoolToken>>
- 4-minute walk to Stanton Park
About This Home
As of January 2022BACK ON MARKET, price reduction, new tile floors and tenants have left! Soak up Capitol Hill's urban charm from this spacious 2BR/1.5BA Victorian with PARKING --walk to METRO, H Street or grill out in your backyard oasis. New floors in kitchen, bath and laundry room and painted throughout. Upstairs laundry room, 2 fireplaces, high ceilings, lots of storage space, new roof 2010... room to grow!
Townhouse Details
Home Type
- Townhome
Est. Annual Taxes
- $5,056
Year Built
- Built in 1890
Lot Details
- 1,600 Sq Ft Lot
- Two or More Common Walls
- Masonry wall
- Property is Fully Fenced
- Property is in very good condition
Home Design
- Victorian Architecture
- Brick Exterior Construction
Interior Spaces
- 1,424 Sq Ft Home
- Property has 2 Levels
- 2 Fireplaces
- Window Treatments
- Dining Area
- Wood Flooring
- Crawl Space
Kitchen
- Eat-In Kitchen
- Gas Oven or Range
- <<microwave>>
- Dishwasher
- Disposal
Bedrooms and Bathrooms
- 2 Bedrooms
- En-Suite Bathroom
- 1.5 Bathrooms
- <<bathWithWhirlpoolToken>>
Laundry
- Laundry Room
- Dryer
- Washer
Home Security
- Window Bars
- Security Gate
Parking
- Garage
- Rear-Facing Garage
- Off-Street Parking
- Parking Space Conveys
Outdoor Features
- Patio
- Shed
Utilities
- Forced Air Heating and Cooling System
- Vented Exhaust Fan
- Natural Gas Water Heater
Community Details
- No Home Owners Association
Listing and Financial Details
- Tax Lot 805
- Assessor Parcel Number 0835//0805
Ownership History
Purchase Details
Home Financials for this Owner
Home Financials are based on the most recent Mortgage that was taken out on this home.Purchase Details
Home Financials for this Owner
Home Financials are based on the most recent Mortgage that was taken out on this home.Purchase Details
Home Financials for this Owner
Home Financials are based on the most recent Mortgage that was taken out on this home.Purchase Details
Home Financials for this Owner
Home Financials are based on the most recent Mortgage that was taken out on this home.Purchase Details
Home Financials for this Owner
Home Financials are based on the most recent Mortgage that was taken out on this home.Purchase Details
Purchase Details
Similar Homes in Washington, DC
Home Values in the Area
Average Home Value in this Area
Purchase History
| Date | Type | Sale Price | Title Company |
|---|---|---|---|
| Special Warranty Deed | $1,077,500 | Union Settlements Llc | |
| Special Warranty Deed | $823,000 | None Available | |
| Warranty Deed | $649,000 | -- | |
| Warranty Deed | $600,000 | -- | |
| Deed | $410,000 | -- | |
| Deed | $220,000 | -- | |
| Deed | $90,909 | -- |
Mortgage History
| Date | Status | Loan Amount | Loan Type |
|---|---|---|---|
| Open | $969,642 | New Conventional | |
| Previous Owner | $760,000 | New Conventional | |
| Previous Owner | $584,100 | New Conventional | |
| Previous Owner | $480,000 | New Conventional | |
| Previous Owner | $130,000 | Unknown | |
| Previous Owner | $328,000 | New Conventional |
Property History
| Date | Event | Price | Change | Sq Ft Price |
|---|---|---|---|---|
| 01/03/2022 01/03/22 | Sold | $1,077,500 | +6.2% | $757 / Sq Ft |
| 12/03/2021 12/03/21 | Pending | -- | -- | -- |
| 11/30/2021 11/30/21 | For Sale | $1,015,000 | +23.3% | $713 / Sq Ft |
| 08/31/2015 08/31/15 | Sold | $823,000 | +3.5% | $578 / Sq Ft |
| 08/05/2015 08/05/15 | Pending | -- | -- | -- |
| 07/31/2015 07/31/15 | For Sale | $795,000 | +22.5% | $558 / Sq Ft |
| 08/16/2013 08/16/13 | Sold | $649,000 | 0.0% | $456 / Sq Ft |
| 07/28/2013 07/28/13 | Pending | -- | -- | -- |
| 07/19/2013 07/19/13 | Price Changed | $649,000 | 0.0% | $456 / Sq Ft |
| 07/19/2013 07/19/13 | For Sale | $649,000 | 0.0% | $456 / Sq Ft |
| 06/24/2013 06/24/13 | Off Market | $649,000 | -- | -- |
| 06/13/2013 06/13/13 | For Sale | $675,000 | -- | $474 / Sq Ft |
Tax History Compared to Growth
Tax History
| Year | Tax Paid | Tax Assessment Tax Assessment Total Assessment is a certain percentage of the fair market value that is determined by local assessors to be the total taxable value of land and additions on the property. | Land | Improvement |
|---|---|---|---|---|
| 2024 | $8,215 | $1,053,550 | $627,090 | $426,460 |
| 2023 | $7,997 | $1,024,850 | $608,240 | $416,610 |
| 2022 | $7,381 | $947,020 | $562,130 | $384,890 |
| 2021 | $7,251 | $929,430 | $556,560 | $372,870 |
| 2020 | $6,805 | $876,310 | $522,900 | $353,410 |
| 2019 | $6,425 | $830,710 | $489,330 | $341,380 |
| 2018 | $6,227 | $805,990 | $0 | $0 |
| 2017 | $5,999 | $778,250 | $0 | $0 |
| 2016 | $5,482 | $716,610 | $0 | $0 |
| 2015 | $5,503 | $683,100 | $0 | $0 |
| 2014 | $5,123 | $602,690 | $0 | $0 |
Agents Affiliated with this Home
-
Jennifer Smira

Seller's Agent in 2022
Jennifer Smira
Compass
(202) 340-7675
45 in this area
845 Total Sales
-
Marc Ross

Seller Co-Listing Agent in 2022
Marc Ross
Compass
(202) 487-0000
7 in this area
114 Total Sales
-
Jake Anderson

Buyer's Agent in 2022
Jake Anderson
Compass
(202) 669-7842
29 in this area
102 Total Sales
-
Vincent Hurteau

Seller's Agent in 2015
Vincent Hurteau
Continental Properties, Ltd.
(202) 667-1800
2 in this area
113 Total Sales
-
Jay Barry

Buyer's Agent in 2015
Jay Barry
Compass
(703) 517-7492
8 in this area
106 Total Sales
-
Rachael Abramson

Seller's Agent in 2013
Rachael Abramson
Capitol Asset, LLC
(202) 270-2622
2 in this area
10 Total Sales
Map
Source: Bright MLS
MLS Number: 1003568612
APN: 0835-0805
- 621 5th St NE
- 625 5th St NE Unit 1
- 520 E St NE Unit 105
- 434 6th St NE
- 334 F St NE
- 655 F St NE
- 412 G St NE
- 410 G St NE
- 646 Lexington Place NE
- 717 5th St NE
- 704 F St NE
- 716 4th St NE
- 763 3rd St NE
- 659 Maryland Ave NE
- 609 Maryland Ave NE Unit 4
- 646 H St NE Unit 405
- 819 4th St NE
- 821 4th St NE
- 311 7th St NE Unit 5
- 326 8th St NE Unit 402
