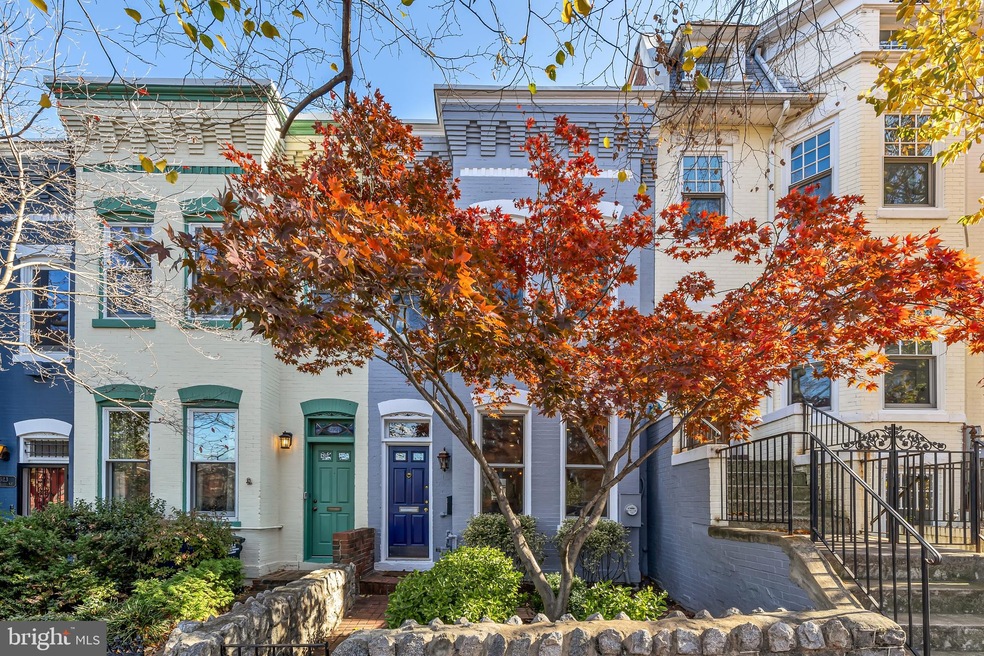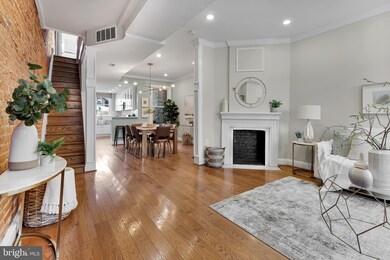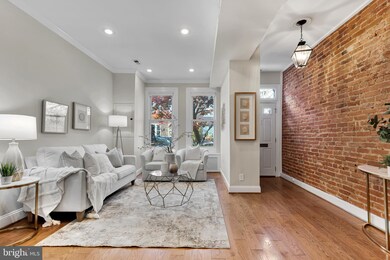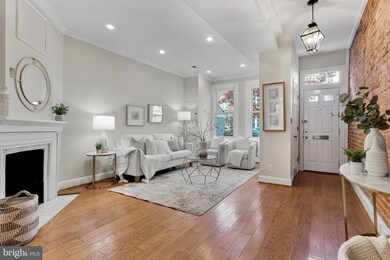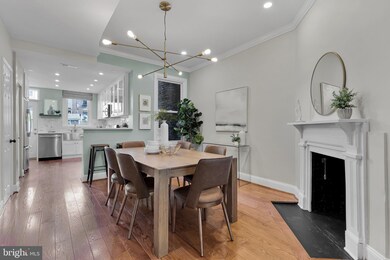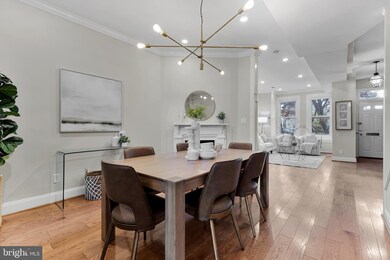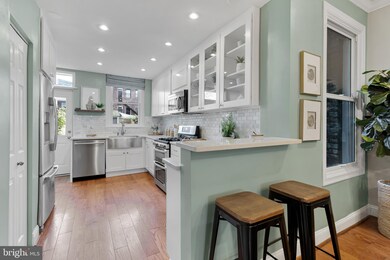
519 5th St NE Washington, DC 20002
Capitol Hill NeighborhoodHighlights
- Eat-In Gourmet Kitchen
- Open Floorplan
- Victorian Architecture
- Ludlow-Taylor Elementary School Rated A-
- Wood Flooring
- 4-minute walk to Stanton Park
About This Home
As of January 2022Welcome to 519 5th ST NE, where modern amenities meet character and premier location to create the ultimate Capitol Hill escape. The home’s considerable curb appeal sets the tone for what you’ll find within: a space that’s designed to impress. Inside, the home’s open floor plan is punctuated by gorgeous hardwood floors, charming wood burning fireplaces, and a lovely chef's haven kitchen with beautiful cabinets and ample counter space. Flexible living spaces abound throughout—from the living room, to the dining room, to the large main level kitchen. Just beyond, you’ll find an idyllic back patio that will make entertaining as effortless as it is enjoyable. Upstairs boasts two spacious bedrooms, including a large stunning bathroom, storage utility room, and more. Don’t miss the primary bedroom with idyllic 5th ST views from the bay window that shines with a sunny exposure. Nestled on a picturesque street just moments from Union Station, Stanton Park, in-bounds Ludlow Taylor Elementary, H ST Corridor, Union Market, Whole Foods, Trader Joes, 519 5th ST NE is an address in demand. Residents here will find themselves at the center of a tight-knit Capitol Hill community with all the perks of city living—and none of the hassle. Sample the neighborhood’s eclectic selection of Michelin Star hip eateries, the weekend farmer’s market in both Eastern Market and H ST, shop for vintage threads, and explore the many historical landmarks at your fingertips. A home that combines comfort, character, and location all in one. And, off-street parking completes this wonderful offering!
Townhouse Details
Home Type
- Townhome
Est. Annual Taxes
- $7,251
Year Built
- Built in 1890
Lot Details
- 1,600 Sq Ft Lot
- Historic Home
Home Design
- Victorian Architecture
- Brick Exterior Construction
- Brick Foundation
Interior Spaces
- 1,424 Sq Ft Home
- Property has 2 Levels
- Open Floorplan
- Brick Wall or Ceiling
- High Ceiling
- Recessed Lighting
- 2 Fireplaces
- Dining Area
- Wood Flooring
Kitchen
- Eat-In Gourmet Kitchen
- Gas Oven or Range
- Stove
- <<microwave>>
- Ice Maker
- Dishwasher
- Upgraded Countertops
- Disposal
Bedrooms and Bathrooms
- 2 Bedrooms
Laundry
- Dryer
- Washer
Parking
- 1 Parking Space
- Driveway
- Surface Parking
- Parking Space Conveys
Schools
- Dunbar Senior High School
Utilities
- Forced Air Heating and Cooling System
- Natural Gas Water Heater
Community Details
- No Home Owners Association
- Capitol Hill Subdivision
Listing and Financial Details
- Tax Lot 805
- Assessor Parcel Number 0835//0805
Ownership History
Purchase Details
Home Financials for this Owner
Home Financials are based on the most recent Mortgage that was taken out on this home.Purchase Details
Home Financials for this Owner
Home Financials are based on the most recent Mortgage that was taken out on this home.Purchase Details
Home Financials for this Owner
Home Financials are based on the most recent Mortgage that was taken out on this home.Purchase Details
Home Financials for this Owner
Home Financials are based on the most recent Mortgage that was taken out on this home.Purchase Details
Home Financials for this Owner
Home Financials are based on the most recent Mortgage that was taken out on this home.Purchase Details
Purchase Details
Similar Homes in Washington, DC
Home Values in the Area
Average Home Value in this Area
Purchase History
| Date | Type | Sale Price | Title Company |
|---|---|---|---|
| Special Warranty Deed | $1,077,500 | Union Settlements Llc | |
| Special Warranty Deed | $823,000 | None Available | |
| Warranty Deed | $649,000 | -- | |
| Warranty Deed | $600,000 | -- | |
| Deed | $410,000 | -- | |
| Deed | $220,000 | -- | |
| Deed | $90,909 | -- |
Mortgage History
| Date | Status | Loan Amount | Loan Type |
|---|---|---|---|
| Open | $969,642 | New Conventional | |
| Previous Owner | $760,000 | New Conventional | |
| Previous Owner | $584,100 | New Conventional | |
| Previous Owner | $480,000 | New Conventional | |
| Previous Owner | $130,000 | Unknown | |
| Previous Owner | $328,000 | New Conventional |
Property History
| Date | Event | Price | Change | Sq Ft Price |
|---|---|---|---|---|
| 01/03/2022 01/03/22 | Sold | $1,077,500 | +6.2% | $757 / Sq Ft |
| 12/03/2021 12/03/21 | Pending | -- | -- | -- |
| 11/30/2021 11/30/21 | For Sale | $1,015,000 | +23.3% | $713 / Sq Ft |
| 08/31/2015 08/31/15 | Sold | $823,000 | +3.5% | $578 / Sq Ft |
| 08/05/2015 08/05/15 | Pending | -- | -- | -- |
| 07/31/2015 07/31/15 | For Sale | $795,000 | +22.5% | $558 / Sq Ft |
| 08/16/2013 08/16/13 | Sold | $649,000 | 0.0% | $456 / Sq Ft |
| 07/28/2013 07/28/13 | Pending | -- | -- | -- |
| 07/19/2013 07/19/13 | Price Changed | $649,000 | 0.0% | $456 / Sq Ft |
| 07/19/2013 07/19/13 | For Sale | $649,000 | 0.0% | $456 / Sq Ft |
| 06/24/2013 06/24/13 | Off Market | $649,000 | -- | -- |
| 06/13/2013 06/13/13 | For Sale | $675,000 | -- | $474 / Sq Ft |
Tax History Compared to Growth
Tax History
| Year | Tax Paid | Tax Assessment Tax Assessment Total Assessment is a certain percentage of the fair market value that is determined by local assessors to be the total taxable value of land and additions on the property. | Land | Improvement |
|---|---|---|---|---|
| 2024 | $8,215 | $1,053,550 | $627,090 | $426,460 |
| 2023 | $7,997 | $1,024,850 | $608,240 | $416,610 |
| 2022 | $7,381 | $947,020 | $562,130 | $384,890 |
| 2021 | $7,251 | $929,430 | $556,560 | $372,870 |
| 2020 | $6,805 | $876,310 | $522,900 | $353,410 |
| 2019 | $6,425 | $830,710 | $489,330 | $341,380 |
| 2018 | $6,227 | $805,990 | $0 | $0 |
| 2017 | $5,999 | $778,250 | $0 | $0 |
| 2016 | $5,482 | $716,610 | $0 | $0 |
| 2015 | $5,503 | $683,100 | $0 | $0 |
| 2014 | $5,123 | $602,690 | $0 | $0 |
Agents Affiliated with this Home
-
Jennifer Smira

Seller's Agent in 2022
Jennifer Smira
Compass
(202) 340-7675
45 in this area
845 Total Sales
-
Marc Ross

Seller Co-Listing Agent in 2022
Marc Ross
Compass
(202) 487-0000
7 in this area
114 Total Sales
-
Jake Anderson

Buyer's Agent in 2022
Jake Anderson
Compass
(202) 669-7842
29 in this area
102 Total Sales
-
Vincent Hurteau

Seller's Agent in 2015
Vincent Hurteau
Continental Properties, Ltd.
(202) 667-1800
2 in this area
113 Total Sales
-
Jay Barry

Buyer's Agent in 2015
Jay Barry
Compass
(703) 517-7492
8 in this area
106 Total Sales
-
Rachael Abramson

Seller's Agent in 2013
Rachael Abramson
Capitol Asset, LLC
(202) 270-2622
2 in this area
10 Total Sales
Map
Source: Bright MLS
MLS Number: DCDC2022588
APN: 0835-0805
- 621 5th St NE
- 625 5th St NE Unit 1
- 520 E St NE Unit 105
- 434 6th St NE
- 334 F St NE
- 655 F St NE
- 412 G St NE
- 410 G St NE
- 646 Lexington Place NE
- 717 5th St NE
- 704 F St NE
- 716 4th St NE
- 763 3rd St NE
- 659 Maryland Ave NE
- 609 Maryland Ave NE Unit 4
- 646 H St NE Unit 405
- 819 4th St NE
- 821 4th St NE
- 311 7th St NE Unit 5
- 326 8th St NE Unit 402
