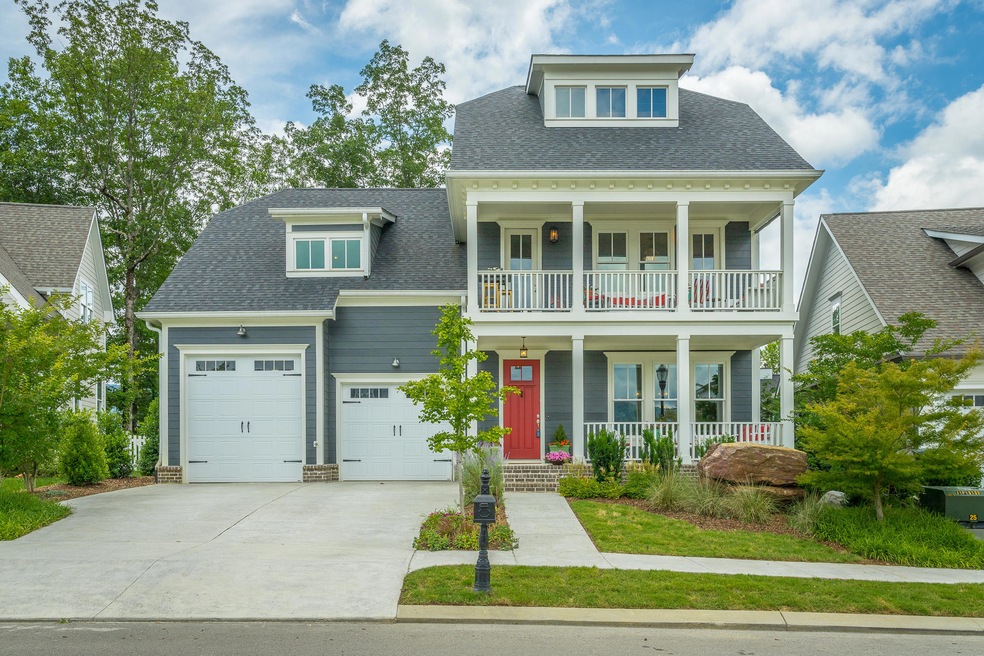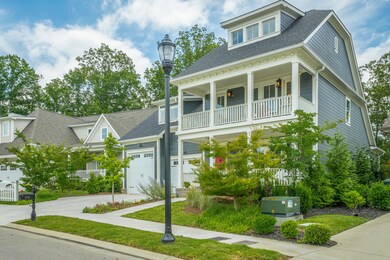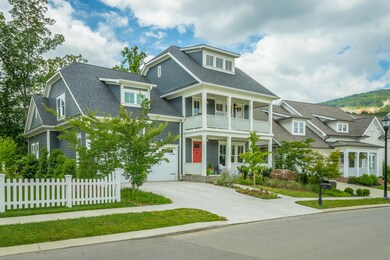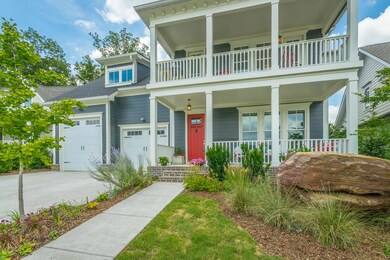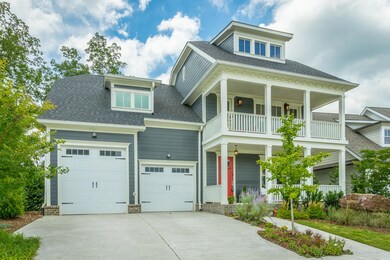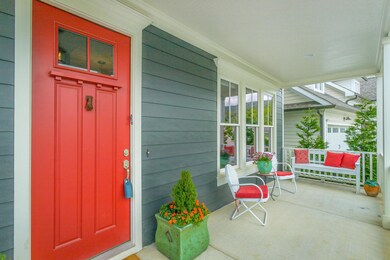Please visit https://bcmcommunity.com/ to read about the amenities of Black Creek Mountain
This beautiful two story Dutch Colonial home was built in 2017. Uniquely situated in The Ridges section of Black Creek Mountain, it has an unobstructed view of Raccoon Mountain and Aetna Mountain. This home has four bedrooms with the master bed and bath on the first floor. Unlike many other homes in The Ridges, the dining room is at the front of the house while the den and kitchen are at the back, allowing for maximum privacy. The den and kitchen are an open floor plan, making for easy entertaining and comfortable flow of family and/or guests. The kitchen is supplemented by a large butler pantry and food pantry. All countertops are beautiful black soapstone, which set off the white cabinets and silver hardware, and on the windows are Plantation shutters. Between the kitchen and dining room is a glass-front cabinet perfect for showing off cocktail glasses and fine china. The den has a non-vented gas fireplace with unique, contemporary fireplace balls. The view from the den is the forest behind the subdivision, which will never be developed. Off of the den and kitchen is a large, private screened-in porch that opens into a small
picket-fenced yard, perfect for dogs. (The kitchen and porch are already fitted with doggie doors!) The owners of this house had three large, raised flower boxes built in and
have raised arugula, tomatoes, basil, Japanese eggplant, and Swiss chard. Hummingbirds are frequent visitors. Crepe myrtles line the back fence, and evergreens and a ginkgo
create even more privacy at the corners of the yard. Around the corner is a producing fig tree and plantings of rosemary and oregano. In the front yard are Japanese maples and
another ginkgo. The owners brought in two large boulders for artistic effect and planted tall grasses around them, which beautifully balances the height of the house. In the master bathroom the owners upgraded the closet with two built-in dressers and multiple hanging systems. Windows in the bathroom are also fitted with Plantation shutters. There is a cast iron claw foot tub separate from the walk-in shower. Shower has subway tile, and raised sinks are black marble.
There are floor to ceiling cabinets in the hallway perfect for linens and extra storage. The laundry room also has cabinets and the owners added a small table and hanging shelf. Garage is attached, two-car with one side being extra tall.There are three bedrooms upstairs. The front bedroom has a door onto the front second story porch (where the view of the cove is most magnificent!). The rear bedroom is quite
large. There is also ample attic space if new owners were interested in adding a third floor. This home is on a cul-de-sac with very little traffic. It is a wonderful walking neighborhood with sidewalks and trails both. Time to downtown is about twelve minutes;
to the mall area about fifteen to twenty depending on traffic. There is a vegetarian food market three miles away in Wildwood, Georgia that sells its own farm-raised vegetables, bulk grains and flours, and every spice known to mankind.

