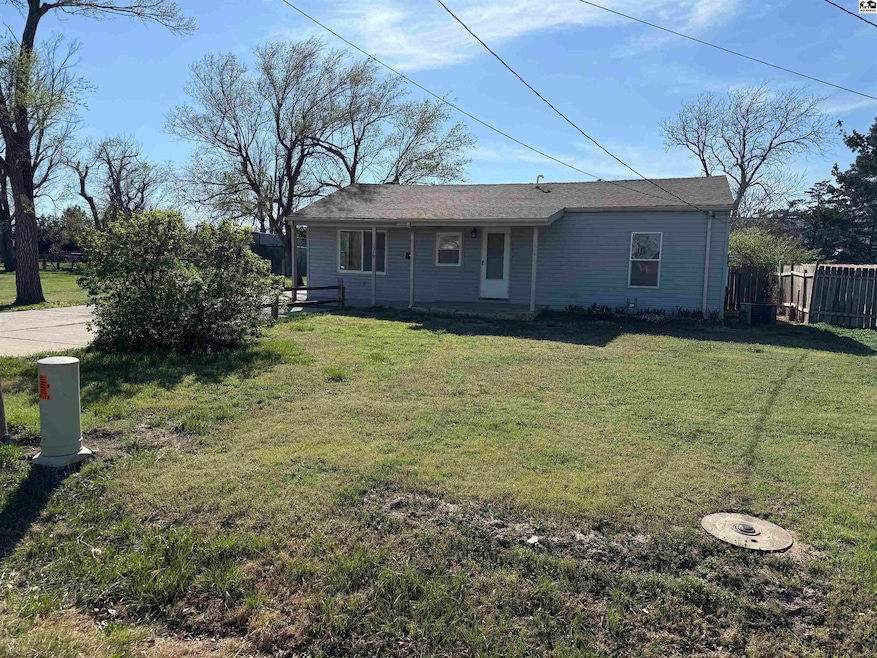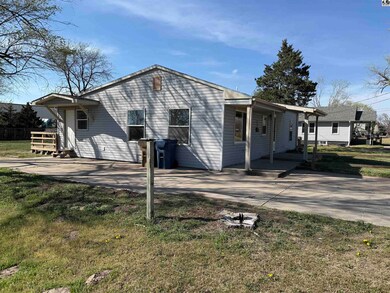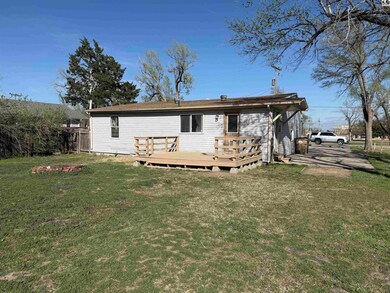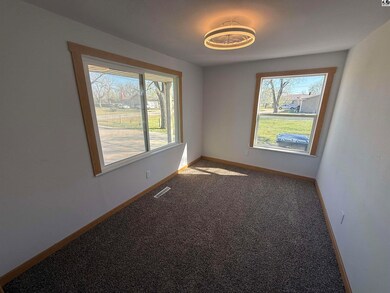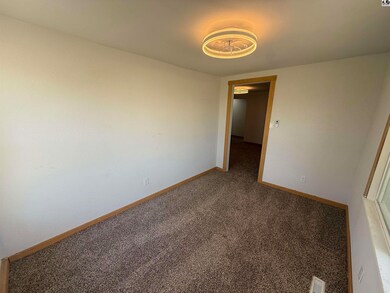
519 Duffy Rd Hutchinson, KS 67501
Highlights
- Ranch Style House
- Central Heating and Cooling System
- Privacy Fence
- Bonus Room
- Combination Kitchen and Dining Room
- Carpet
About This Home
As of May 2025Located in the Buhler School distric, this beautifully remodeled 3-bedroom with bonus room, 1-bath home is a stunning blend of modern updates and cozy charm. As you step inside, you'll be greeted by a bright, open floor plan with fresh finishes and stylish updates throughout. The kitchen is the heart of the home, featuring brand-new stainless steel appliances, sleek countertops, and updated cabinetry – perfect for whipping up meals and hosting gatherings. The three spacious bedrooms offer comfort and versatility for any lifestyle. The updated bathroom boasts contemporary fixtures and finishes, offering both function and style. Don't wait – schedule your private tour today and see why 519 N Duffy Rd is the perfect place to call home!
Last Agent to Sell the Property
Modern Real Estate Solutions License #SP00242532 Listed on: 03/27/2025
Last Buyer's Agent
Modern Real Estate Solutions License #SP00242532 Listed on: 03/27/2025
Home Details
Home Type
- Single Family
Est. Annual Taxes
- $1,250
Year Built
- Built in 1935
Lot Details
- 0.27 Acre Lot
- Privacy Fence
Home Design
- Ranch Style House
- Composition Roof
- Vinyl Siding
Interior Spaces
- 1,320 Sq Ft Home
- Sheet Rock Walls or Ceilings
- Vinyl Clad Windows
- Combination Kitchen and Dining Room
- Bonus Room
- Crawl Space
Kitchen
- <<microwave>>
- Dishwasher
Flooring
- Carpet
- Laminate
- Vinyl
Bedrooms and Bathrooms
- 3 Main Level Bedrooms
- 1 Full Bathroom
Schools
- Union Valley Elementary School
- Prairie Hills Middle School
- Buhler High School
Additional Features
- City Lot
- Central Heating and Cooling System
Listing and Financial Details
- Assessor Parcel Number 1320904003015000
Ownership History
Purchase Details
Similar Homes in Hutchinson, KS
Home Values in the Area
Average Home Value in this Area
Purchase History
| Date | Type | Sale Price | Title Company |
|---|---|---|---|
| Deed | $33,500 | -- |
Property History
| Date | Event | Price | Change | Sq Ft Price |
|---|---|---|---|---|
| 05/29/2025 05/29/25 | Sold | -- | -- | -- |
| 04/24/2025 04/24/25 | Pending | -- | -- | -- |
| 04/24/2025 04/24/25 | Price Changed | $124,900 | +4.2% | $95 / Sq Ft |
| 04/14/2025 04/14/25 | For Sale | $119,900 | 0.0% | $91 / Sq Ft |
| 04/08/2025 04/08/25 | Pending | -- | -- | -- |
| 03/27/2025 03/27/25 | For Sale | $119,900 | +215.5% | $91 / Sq Ft |
| 12/31/2024 12/31/24 | Sold | -- | -- | -- |
| 11/22/2024 11/22/24 | Pending | -- | -- | -- |
| 11/21/2024 11/21/24 | For Sale | $38,000 | -- | $29 / Sq Ft |
Tax History Compared to Growth
Tax History
| Year | Tax Paid | Tax Assessment Tax Assessment Total Assessment is a certain percentage of the fair market value that is determined by local assessors to be the total taxable value of land and additions on the property. | Land | Improvement |
|---|---|---|---|---|
| 2024 | $1,364 | $7,969 | $151 | $7,818 |
| 2023 | $1,326 | $7,737 | $137 | $7,600 |
| 2022 | $1,116 | $6,613 | $137 | $6,476 |
| 2021 | $1,106 | $6,107 | $137 | $5,970 |
| 2020 | $1,071 | $5,577 | $137 | $5,440 |
| 2019 | $1,060 | $5,772 | $137 | $5,635 |
| 2018 | $1,029 | $5,831 | $137 | $5,694 |
| 2017 | $1,008 | $5,509 | $137 | $5,372 |
| 2016 | $1,010 | $5,560 | $137 | $5,423 |
| 2015 | $993 | $5,451 | $130 | $5,321 |
| 2014 | $985 | $5,601 | $130 | $5,471 |
Agents Affiliated with this Home
-
Jason McCool

Seller's Agent in 2025
Jason McCool
Modern Real Estate Solutions
(620) 200-1649
110 Total Sales
Map
Source: Mid-Kansas MLS
MLS Number: 52293
APN: 132-09-0-40-03-015.00
- 826 Duffy Rd
- 900 Cessna Rd
- 406 N Chemical St
- 4601 Mainline Dr
- 2800 E 20th Ave
- 2300 Howell Dr
- 1703 E 3rd Ave
- 3110 S Meadow Lake Dr
- 5214 E Mourn Ln
- 5101 E 17th Ave
- 1508 E 6th Ave
- 1504 E 9th Ave
- 5408 E 4th Ave
- 1818 E 24th Ave
- 2404 King St
- 601 E 2nd Ave
- 1914 E 26th Ave
- 1304 E 8th Ave
- 0000 S Obee Rd
- 418 S Lorraine St
