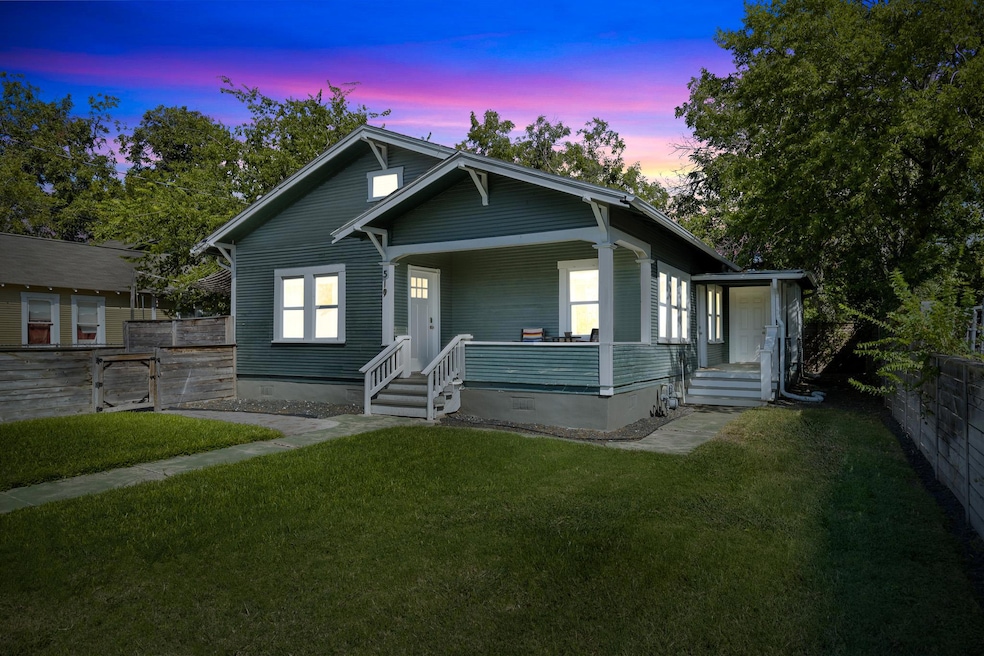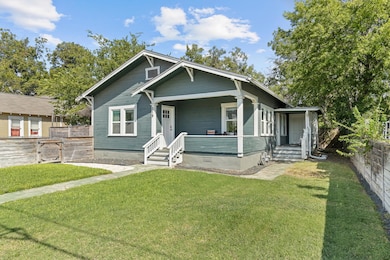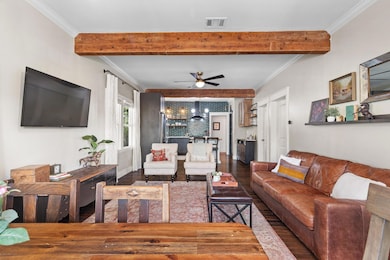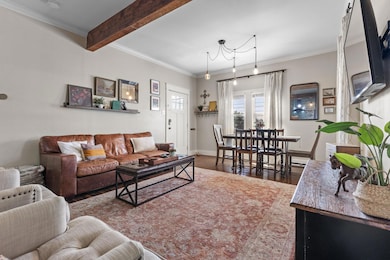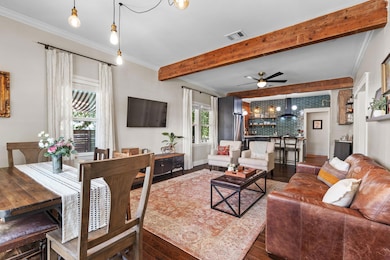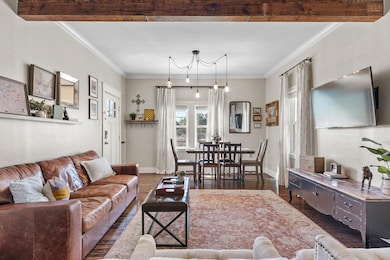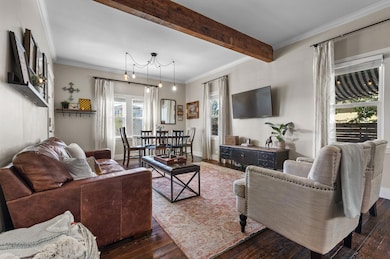519 E Ashby Place San Antonio, TX 78212
Tobin Hill NeighborhoodHighlights
- Wood Flooring
- No HOA
- Eat-In Kitchen
- Furnished
- Beamed Ceilings
- Double Vanity
About This Home
Built in 1928 and restored beautifully in 2021, this gorgeous three bedroom, two bath bungalow in the heart of Tobin Hill is a must see. As you walk in you will notice the spacious and open living and kitchen area with beautiful exposed beams, wood floors and perfectly crafted details all throughout. The entire home is filled with luxe details and crafted decor. The owner made meticulous choices on fixtures, wall paper and paint creating a warm but chic vibe. This home has been updated with new service/panel and most wiring has been replaced. It also features a brand new gorgeous range and kitchen hood, a new gas on demand water heater, new plumbing, renovated kitchen and bathrooms. As you walk in you will notice the spacious and open living and kitchen area with beautiful exposed beams, wood floors and perfectly crafted details all throughout. The entire home is filled with luxe details and crafted decor. This home is near everything the area has to offer including the San Antonio Zoo, Japanese Tea Garden, Brackenridge park, Trinity University, and local farmers markets.
This Tobin Hill home is a short bike ride to the Pearl District, where eclectic restaurants and chic fashion boutiques surround a stately Victorian brewery.
Listing Agent
Pure Realty Brokerage Phone: (602) 561-4917 License #0688328 Listed on: 11/09/2025

Home Details
Home Type
- Single Family
Est. Annual Taxes
- $7,261
Year Built
- Built in 1928
Lot Details
- 4,761 Sq Ft Lot
- South Facing Home
Interior Spaces
- 1,218 Sq Ft Home
- 1-Story Property
- Furnished
- Bookcases
- Beamed Ceilings
- Fire and Smoke Detector
- Stacked Washer and Dryer
Kitchen
- Eat-In Kitchen
- Oven
- Gas Cooktop
- Microwave
- Dishwasher
- Kitchen Island
- Disposal
Flooring
- Wood
- Tile
Bedrooms and Bathrooms
- 3 Main Level Bedrooms
- 2 Full Bathrooms
- Double Vanity
Parking
- 2 Parking Spaces
- Driveway
Outdoor Features
- Outdoor Grill
Schools
- Agnes Cotton Elementary School
- Mark Twain Middle School
- Lanier San Antonio High School
Utilities
- Central Air
- High Speed Internet
Listing and Financial Details
- Security Deposit $2,500
- Tenant pays for electricity, gas
- Negotiable Lease Term
- $65 Application Fee
- Assessor Parcel Number NCB 2994 BLK 10 LOT S 85 FT OF 5
- Tax Block 10
Community Details
Overview
- No Home Owners Association
- Mcnutt Sub Subdivision
Pet Policy
- Pet Deposit $500
- Dogs Allowed
- Medium pets allowed
Map
Source: Unlock MLS (Austin Board of REALTORS®)
MLS Number: 2150597
APN: 02994-010-0053
- 244 E French Place
- 502 E Courtland Place
- 234 E Russell Place
- 439 E French Place
- 508 E Dewey Place
- 402 E Dewey Place
- 223 E Craig Place
- 500 Kendall St
- 353 E Woodlawn Ave
- 139 Valdez Ave
- 422 E Woodlawn Ave
- 211 E Courtland Place
- 510 E Locust St
- 2104 N Saint Mary's St
- 116 E French Place
- 115 E Courtland Place
- 434 E Magnolia Ave
- 430 E Magnolia Ave
- 719 E Locust St Unit 2104
- 719 E Locust St Unit 4102
- 424 E Ashby Place Unit 4
- 631 E Ashby Place
- 423 E Dewey Place Unit 4
- 219 E French Place
- 227 E Craig Place Unit 3
- 402 E Dewey Place Unit 202
- 402 E Dewey Place Unit 201
- 402 E Dewey Place Unit 102
- 402 E Dewey Place Unit 101
- 333 E Woodlawn Ave Unit 2
- 407 E Locust St Unit 2
- 475 E French Place
- 743 E Ashby Place
- 522 E Locust St
- 124 E Ashby Place Unit 1
- 2420 Mccullough Ave Unit 14C
- 2104 N Saint Marys St
- 2104 N Saint Mary's St
- 200 E Dewey Place
- 118 E Craig Place Unit 2
