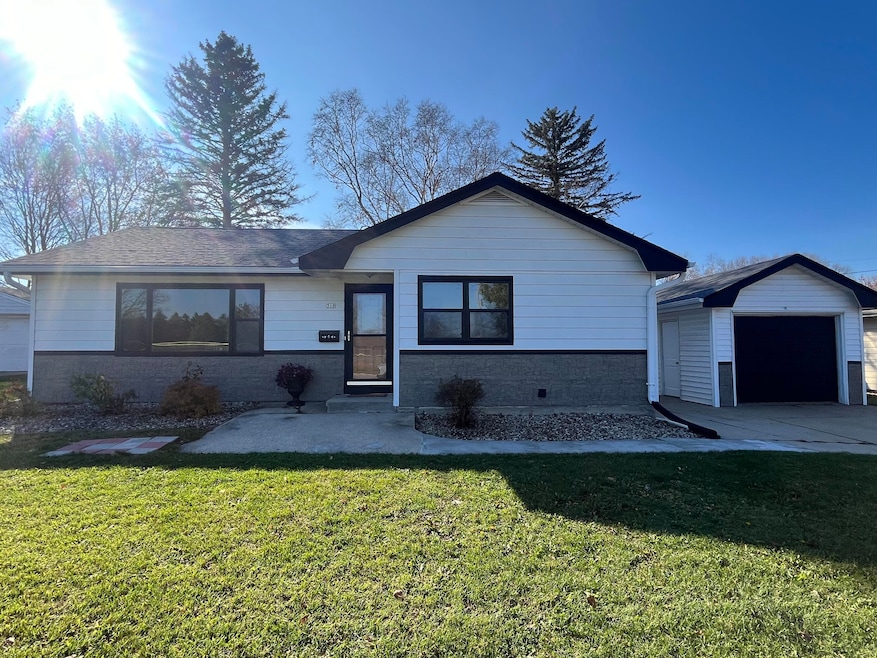
519 E Kilbourn Ave West Bend, WI 53095
Highlights
- Ranch Style House
- Wood Flooring
- 1.5 Car Attached Garage
- Fair Park Elementary School Rated A-
- Fenced Yard
- 1-minute walk to Riverside Park
About This Home
As of February 2025Discover modern comfort in this beautifully renovated 3-bedroom ranch in West Bend, directly across from one of the city's top parks! With tennis courts, a baseball diamond, basketball courts, disc golf, a playground, and scenic trails through a nature preserve along the Milwaukee River, outdoor adventures are at your doorstep. This home boasts new flooring, fresh paint, an eat-in kitchen with quartz countertops, new cabinets, stainless steel appliances, and updated lighting. Other recent upgrades include a new roof, A/C unit, plumbing, doors, and a stylish bathroom vanity. The fenced backyard and finished family room in the basement complete this inviting home. This one won't last long, call today!
Last Agent to Sell the Property
Emmer Real Estate Group License #79597-94 Listed on: 11/07/2024
Home Details
Home Type
- Single Family
Est. Annual Taxes
- $3,074
Lot Details
- 9,583 Sq Ft Lot
- Fenced Yard
Parking
- 1.5 Car Attached Garage
- Driveway
Home Design
- Ranch Style House
Interior Spaces
- Wood Flooring
Kitchen
- <<OvenToken>>
- Range<<rangeHoodToken>>
- <<microwave>>
- Dishwasher
Bedrooms and Bathrooms
- 3 Bedrooms
- 1 Full Bathroom
Laundry
- Dryer
- Washer
Partially Finished Basement
- Basement Fills Entire Space Under The House
- Block Basement Construction
Schools
- Badger Middle School
Utilities
- Forced Air Heating and Cooling System
- Heating System Uses Natural Gas
- Cable TV Available
Listing and Financial Details
- Assessor Parcel Number 291 11191330691
Ownership History
Purchase Details
Home Financials for this Owner
Home Financials are based on the most recent Mortgage that was taken out on this home.Purchase Details
Home Financials for this Owner
Home Financials are based on the most recent Mortgage that was taken out on this home.Purchase Details
Purchase Details
Purchase Details
Similar Homes in West Bend, WI
Home Values in the Area
Average Home Value in this Area
Purchase History
| Date | Type | Sale Price | Title Company |
|---|---|---|---|
| Warranty Deed | $297,000 | Merit Title Llc | |
| Warranty Deed | $187,500 | Matrix Title Company Llc | |
| Special Warranty Deed | $80,000 | None Available | |
| Sheriffs Deed | -- | None Available | |
| Interfamily Deed Transfer | -- | None Available |
Mortgage History
| Date | Status | Loan Amount | Loan Type |
|---|---|---|---|
| Open | $20,000 | Purchase Money Mortgage | |
| Open | $271,221 | Purchase Money Mortgage | |
| Previous Owner | $180,000 | Adjustable Rate Mortgage/ARM |
Property History
| Date | Event | Price | Change | Sq Ft Price |
|---|---|---|---|---|
| 02/14/2025 02/14/25 | Sold | $297,000 | +2.4% | $186 / Sq Ft |
| 11/08/2024 11/08/24 | For Sale | $289,900 | 0.0% | $181 / Sq Ft |
| 11/08/2024 11/08/24 | Off Market | $289,900 | -- | -- |
| 11/06/2024 11/06/24 | For Sale | $289,900 | +54.6% | $181 / Sq Ft |
| 09/12/2024 09/12/24 | Sold | $187,500 | 0.0% | $170 / Sq Ft |
| 08/30/2024 08/30/24 | Pending | -- | -- | -- |
| 08/28/2024 08/28/24 | For Sale | $187,500 | -- | $170 / Sq Ft |
Tax History Compared to Growth
Tax History
| Year | Tax Paid | Tax Assessment Tax Assessment Total Assessment is a certain percentage of the fair market value that is determined by local assessors to be the total taxable value of land and additions on the property. | Land | Improvement |
|---|---|---|---|---|
| 2024 | $2,844 | $212,700 | $51,600 | $161,100 |
| 2023 | $1,270 | $138,400 | $39,100 | $99,300 |
| 2022 | $2,996 | $138,400 | $39,100 | $99,300 |
| 2021 | $3,080 | $138,400 | $39,100 | $99,300 |
| 2020 | $2,922 | $138,400 | $39,100 | $99,300 |
| 2019 | $2,432 | $138,400 | $39,100 | $99,300 |
| 2018 | $3,014 | $138,400 | $39,100 | $99,300 |
| 2017 | $3,060 | $123,300 | $39,100 | $84,200 |
| 2016 | $2,802 | $123,300 | $39,100 | $84,200 |
| 2015 | $3,113 | $123,300 | $39,100 | $84,200 |
| 2014 | $3,113 | $123,300 | $39,100 | $84,200 |
| 2013 | $2,508 | $123,300 | $39,100 | $84,200 |
Agents Affiliated with this Home
-
Matt Wallace

Seller's Agent in 2025
Matt Wallace
Emmer Real Estate Group
(262) 323-1100
10 in this area
25 Total Sales
-
Wendy Wendorf

Buyer's Agent in 2025
Wendy Wendorf
Homestead Realty, Inc
(262) 716-6688
45 in this area
142 Total Sales
-
Jim Emmer

Seller's Agent in 2024
Jim Emmer
Emmer Real Estate Group
(262) 629-4747
103 in this area
421 Total Sales
Map
Source: Metro MLS
MLS Number: 1898687
APN: 1119-133-0691
- 639 Eastern Ave
- 644 Michigan Ave
- 216 E Kilbourn Ave
- Lt1 Eastern Ave
- 780 Eastern Ave
- 637 S 3rd Ave
- 815 Redwood St
- 261 S Main St
- 243 S Main St
- 247 S Main St
- 509 S 6th Ave
- 735 Sheridan Dr
- 752 Imperial Ct
- 644 S 7th Ave
- 788 S River Rd Unit 7
- 137 S 7th Ave
- 224 E Washington St
- 1071 Anchor Ave
- 1063 Anchor Ave
- 1117 Anchor Ave
