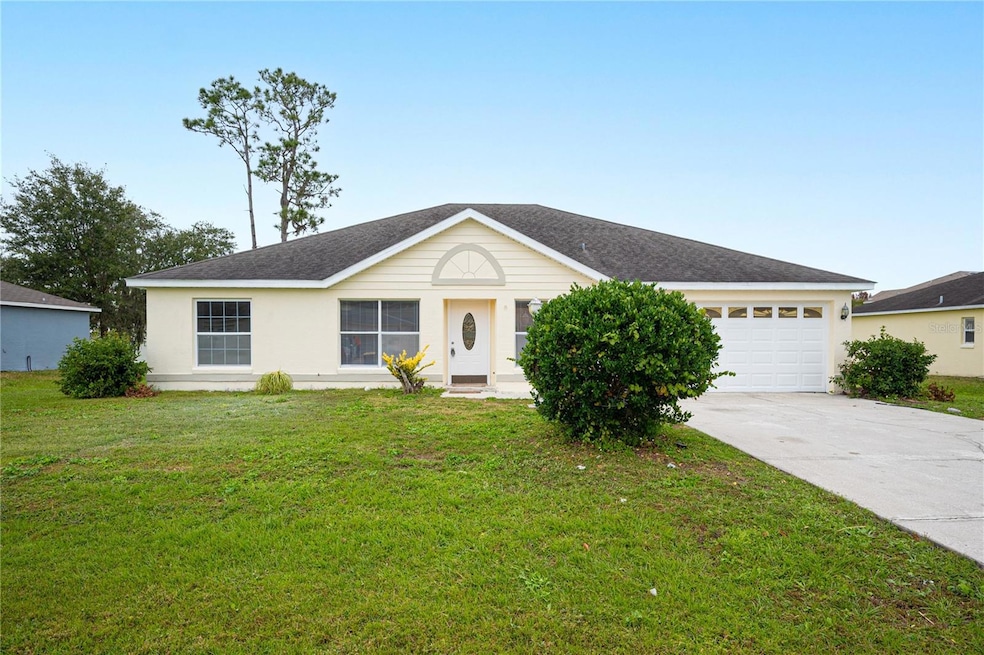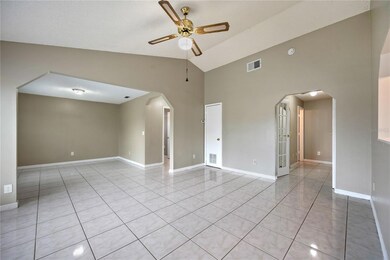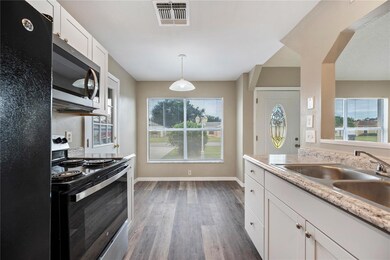519 Eagle Ct Kissimmee, FL 34759
Highlights
- Bonus Room
- 2 Car Attached Garage
- Closet Cabinetry
- High Ceiling
- Eat-In Kitchen
- Living Room
About This Home
RENT TO OWN: Why rent when you can own? $40,000 Down Minimum / $2050 Monthly Payment. NO CREDIT CHECK / NO BANK LOAN NEEDED. **NOT A SHORT TERM RENTAL, RENT TO OWN ONLY** Welcome home to the Poinciana Villages! This stunning 4 bedroom, 3 bathroom home offers a perfect blend of comfort and style in a sought-after community. Entering through the front door
you are welcomed by high ceilings that enhance the spacious feel throughout, making this 1900+ sq ft home feel even bigger. The kitchen was completely renovated with new stainless steel
appliances, cabinets, and counter tops! The primary bath features dual sinks and a spacious walk in shower, the perfect blend of convenience and luxury. In the garage you will find an oversized
laundry room with plenty of room for additional storage. Other upgrades include fresh interior and exterior paint throughout! The Association of Poinciana Villages offers several parks &
playgrounds as well as a pool. HOA Monthly Fee includes Cable TV + Internet! Don't miss out on the opportunity to make this house your home! **NOT A SHORT TERM RENTAL, RENT TO OWN ONLY**
Listing Agent
PAIGE WAGNER HOMES REALTY Brokerage Phone: 321-749-4196 License #3520062 Listed on: 04/15/2025
Home Details
Home Type
- Single Family
Est. Annual Taxes
- $3,636
Year Built
- Built in 1992
Lot Details
- 8,067 Sq Ft Lot
HOA Fees
- $83 Monthly HOA Fees
Parking
- 2 Car Attached Garage
- Driveway
Interior Spaces
- 1,911 Sq Ft Home
- High Ceiling
- Ceiling Fan
- Living Room
- Dining Room
- Bonus Room
Kitchen
- Eat-In Kitchen
- Range<<rangeHoodToken>>
- <<microwave>>
- Dishwasher
Flooring
- Concrete
- Tile
- Vinyl
Bedrooms and Bathrooms
- 4 Bedrooms
- Closet Cabinetry
- 3 Full Bathrooms
Laundry
- Laundry Room
- Laundry in Garage
Utilities
- Central Heating and Cooling System
- Thermostat
Listing and Financial Details
- Residential Lease
- Property Available on 4/14/25
- Application Fee: 0
- Assessor Parcel Number 28-27-25-934060-074728
Community Details
Overview
- Firstservice Residential Association, Phone Number (863) 427-0900
- Poinciana Nbrhd 05 North Village 03 Subdivision
Pet Policy
- Pets Allowed
Map
Source: Stellar MLS
MLS Number: L4952025
APN: 28-27-25-934060-074728
- 533 Eagle Ct
- 552 Eagle Ct
- 557 Dove Ct
- 531 Dove Ct
- 573 Eagle Ct
- 649 Bluebill Ct Unit A & B
- 521 Cardinal Dr
- 517 Cardinal Dr
- 511 Cardinal Dr
- 454 Eagle Dr
- 0 Dove Dr
- 511 Finch Ct
- 455 Eagle Dr
- 571 Finch Ct
- 470 Cardinal Ct
- 519 Blackbird Ln Unit A & B
- 621 Bluebill Ln
- 610 Crane Dr
- 531 Albatross Dr
- 401 Gannet Ct
- 519 Dove Ct
- 539 Finch Ct
- 643 Crane Dr
- 568 Finch Ct
- 635 Bluebill Ct Unit A
- 468 Dove Dr
- 515 Blackbird Ln Unit B
- 513 Blackbird Ln
- 511 Blackbird Ln
- 612 Bluebill Ln Unit B
- 454 Cardinal Ct
- 412 Blackbird Way
- 409 Blackbird Way
- 525 Albatross Dr Unit A
- 502 Albatross Dr Unit A
- 470 Gannet Ct
- 416 Gannet Ct
- 543 Hummingbird Ct
- 748 Mink Ct
- 741 Cockatoo Ct







