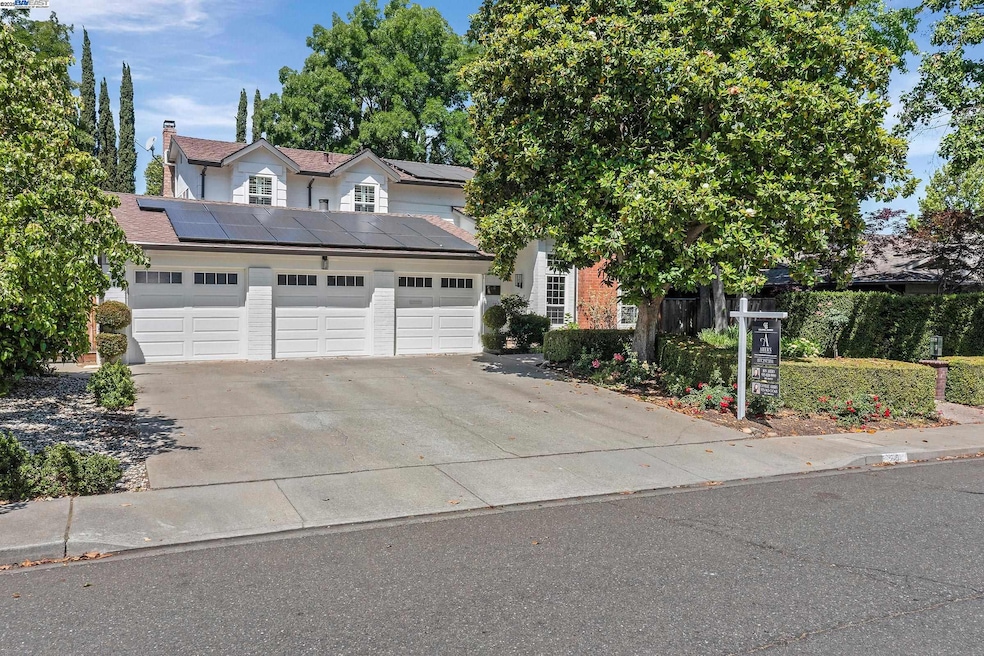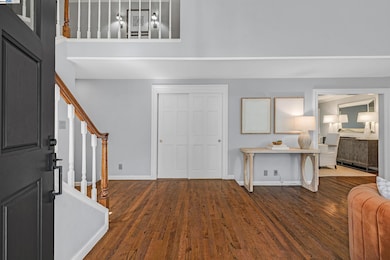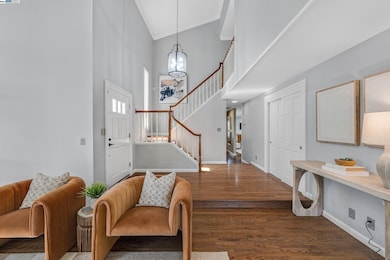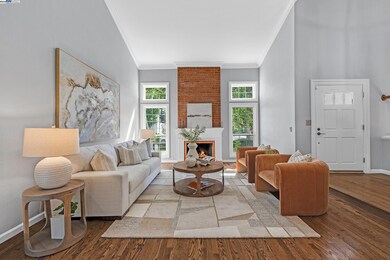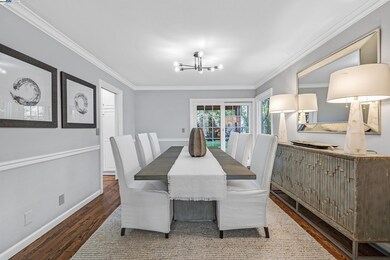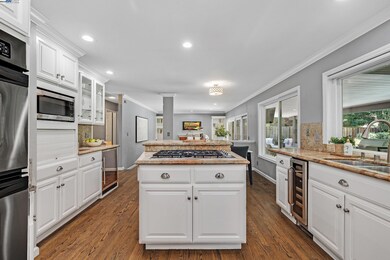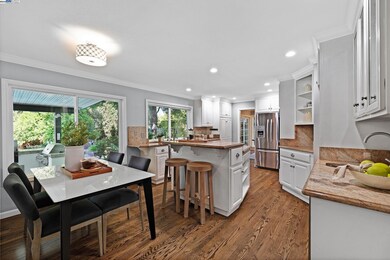519 Ellesmere Dr Walnut Creek, CA 94598
Carriage Hills NeighborhoodHighlights
- Solar Heated In Ground Pool
- Family Room with Fireplace
- Wood Flooring
- Valle Verde Elementary School Rated A-
- Traditional Architecture
- No HOA
About This Home
Welcome to this beautifully updated and meticulously maintained two-story home in Walnut Creek’s desirable Northgate neighborhood. Situated on a manicured 0.25-acre lot, this traditionally styled residence offers the perfect blend of comfort, function, and California living. The spacious layout features 5 bedrooms and 3 full baths, including a thoughtfully remodeled kitchen with white cabinetry, granite countertops, a double oven, and stainless steel appliances. The open-concept kitchen and family room create a warm, inviting space for everyday living and entertaining. A fully finished 3-car garage, wired for EV charging, adds convenience and versatility, perfect for storage, hobbies, or extra workspace. Step outside to your private oasis with a sparkling solar heated pool, built-in BBQ kitchen, and lush landscaping—ideal for summer gatherings. Solar panels offer energy efficiency, while tasteful updates throughout the home reflect years of loving care. Located close to top-rated schools, parks, trails and shopping, this is a rare opportunity in one of Walnut Creek’s most sought-after communities.
Open House Schedule
-
Saturday, July 19, 20251:00 to 4:00 pm7/19/2025 1:00:00 PM +00:007/19/2025 4:00:00 PM +00:00Welcome to this beautifully updated and meticulously maintained two-story home in Walnut Creek’s desirable Northgate neighborhood. Situated on a manicured 0.25-acre lot, this traditionally styled residence offers the perfect blend of comfort, function, and California living. The spacious layout features 5 bedrooms and 3 full baths, including a thoughtfully remodeled kitchen with white cabinetry, granite countertops, a double oven, and stainless steel appliances. The open-concept kitchen and family room create a warm, inviting space for everyday living and entertaining. A fully finished 3-car garage, wired for EV charging, adds convenience and versatility, perfect for storage, hobbies, or extra workspace. Step outside to your private oasis with a sparkling solar heated pool, built-in BBQ kitchen, and lush landscaping—ideal for summer gatherings. Solar panels offer energy efficiency, while tasteful updates throughout the home reflect years of loving care.Add to Calendar
-
Sunday, July 20, 20251:00 to 4:00 pm7/20/2025 1:00:00 PM +00:007/20/2025 4:00:00 PM +00:00Welcome to this beautifully updated and meticulously maintained two-story home in Walnut Creek’s desirable Northgate neighborhood. Situated on a manicured 0.25-acre lot, this traditionally styled residence offers the perfect blend of comfort, function, and California living. The spacious layout features 5 bedrooms and 3 full baths, including a thoughtfully remodeled kitchen with white cabinetry, granite countertops, a double oven, and stainless steel appliances. The open-concept kitchen and family room create a warm, inviting space for everyday living and entertaining. A fully finished 3-car garage, wired for EV charging, adds convenience and versatility, perfect for storage, hobbies, or extra workspace. Step outside to your private oasis with a sparkling solar heated pool, built-in BBQ kitchen, and lush landscaping—ideal for summer gatherings. Solar panels offer energy efficiency, while tasteful updates throughout the home reflect years of loving care.Add to Calendar
Home Details
Home Type
- Single Family
Est. Annual Taxes
- $20,604
Year Built
- Built in 1973
Lot Details
- 10,836 Sq Ft Lot
- Back Yard
Parking
- 3 Car Attached Garage
- Garage Door Opener
Home Design
- Traditional Architecture
- Composition Shingle Roof
- Stucco
Interior Spaces
- 2-Story Property
- Family Room with Fireplace
- 2 Fireplaces
- Living Room with Fireplace
Kitchen
- Built-In Oven
- Microwave
- Dishwasher
Flooring
- Wood
- Carpet
- Tile
Bedrooms and Bathrooms
- 5 Bedrooms
- 3 Full Bathrooms
Additional Features
- Solar owned by seller
- Solar Heated In Ground Pool
- Forced Air Heating and Cooling System
Listing and Financial Details
- Assessor Parcel Number 1351810021
Community Details
Overview
- No Home Owners Association
- North Gate Subdivision
Pet Policy
- Pet Deposit Required
Map
Source: Bay East Association of REALTORS®
MLS Number: 41105404
APN: 135-181-002-1
- 450 Sutcliffe Place
- 383 Caravelle Dr
- 3257 Inverness Dr
- 2849 Mi Elana Cir
- 275 La Quinta Ct
- 418 Golf Ct
- 3220 Diablo Shadow Dr
- 3115 Ebano Dr
- 3139 Stinson Cir
- 3832 Arbolado Dr
- 924 Cheyenne Dr
- 944 Natchez Ct
- 881 Autumn Dr
- 232 Clyde Dr
- 2250 Loch Ln
- 460 Silver Hollow Dr
- 195 Pine Creek Rd
- 903 Meander Dr
- 515 Sitka Ct
- 350 Pine Creek Rd
- 2524 Corte Del Marques
- 780 Oak Grove Rd
- 2520 Ryan Rd
- 442 Marshall Dr Unit 442B Marshall Dr
- 1413 Cortez Ct
- 1879 Pomar Way
- 101 Kinross Dr Unit 28
- 1437 Marchbanks Dr
- 1437 Marchbanks Dr Unit 7
- 1467 Marchbanks Dr Unit 4
- 1181 Sunlight Cir
- 127 Player Ct Unit 1
- 4340 Walnut Blvd
- 101 Hogan Ct
- 1167 Saint Matthew Place
- 2982 Santos Ln Unit FL2-ID1040
- 2976 Santos Ln Unit FL2-ID1051
- 121 Roble Rd
- 44 Striped Maple Ct
- 4214 Treat Blvd Unit 5
