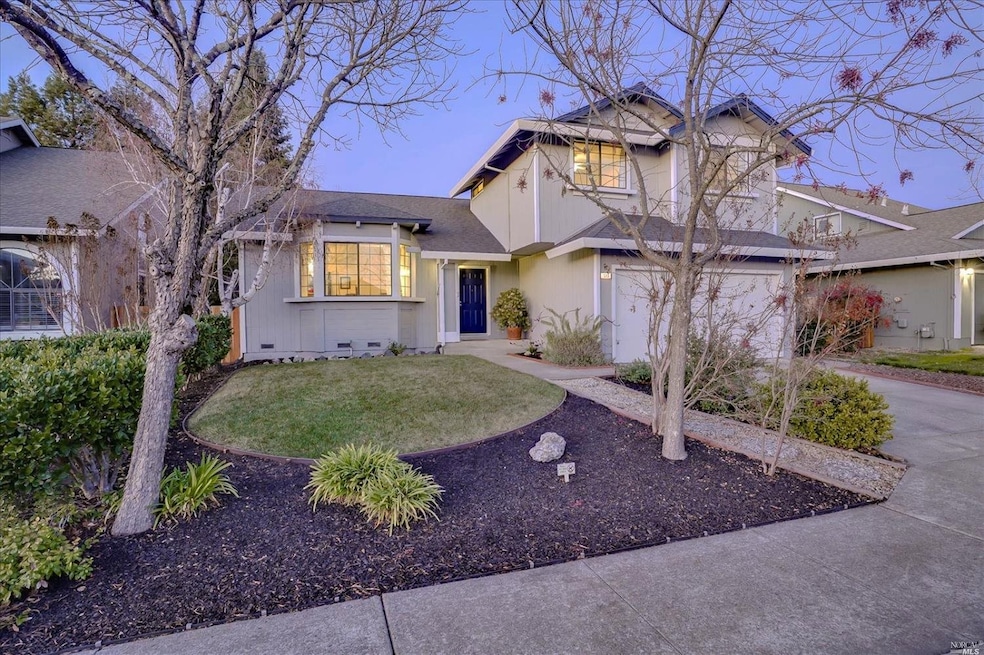
519 Mallory Ave Windsor, CA 95492
Highlights
- View of Hills
- Cathedral Ceiling
- 2 Car Attached Garage
- Windsor High School Rated A-
- Formal Dining Room
- Living Room
About This Home
As of February 2021Perfectly presented 4 bedroom, 2.5 bath tri-level Windsor home. This functional floor plan allows room to accommodate everybody's needs! Interior features include an open kitchen with Corian counters, formal living and dining rooms, large family room, gas fireplace, and an abundant master suite. Located within close proximity to shopping, restaurants, award winning schools and Foothill Regional Park offering over 200 acres of outdoor recreation. Windsor's vibrant Town Green Village is the heartbeat of the community offering shopping and dining along with endless community events including concerts, outdoor movies, farmer's markets and more...
Last Agent to Sell the Property
Coldwell Banker Realty License #01408111 Listed on: 01/05/2021

Home Details
Home Type
- Single Family
Est. Annual Taxes
- $8,766
Year Built
- Built in 1989
Lot Details
- 5,998 Sq Ft Lot
- Wood Fence
Parking
- 2 Car Attached Garage
- 4 Open Parking Spaces
- Garage Door Opener
Home Design
- Side-by-Side
- Split Level Home
- Concrete Foundation
- Frame Construction
- Composition Roof
- Wood Siding
Interior Spaces
- 2,030 Sq Ft Home
- Cathedral Ceiling
- Whole House Fan
- Gas Fireplace
- Living Room
- Formal Dining Room
- Views of Hills
Kitchen
- Range Hood
- <<microwave>>
- Dishwasher
- Disposal
Flooring
- Carpet
- Laminate
Bedrooms and Bathrooms
- 4 Bedrooms
Laundry
- Laundry in unit
- Dryer
- Washer
Home Security
- Carbon Monoxide Detectors
- Fire and Smoke Detector
Utilities
- Central Heating
- Natural Gas Connected
- Gas Water Heater
- High Speed Internet
- Internet Available
- Cable TV Available
Community Details
- Lakewood Glen Subdivision
Listing and Financial Details
- Assessor Parcel Number 161-190-046-000
Ownership History
Purchase Details
Home Financials for this Owner
Home Financials are based on the most recent Mortgage that was taken out on this home.Purchase Details
Purchase Details
Similar Homes in Windsor, CA
Home Values in the Area
Average Home Value in this Area
Purchase History
| Date | Type | Sale Price | Title Company |
|---|---|---|---|
| Grant Deed | $690,000 | Fidelity National Title Co | |
| Interfamily Deed Transfer | -- | None Available | |
| Deed | $189,000 | -- |
Mortgage History
| Date | Status | Loan Amount | Loan Type |
|---|---|---|---|
| Open | $150,000 | Credit Line Revolving | |
| Open | $552,000 | New Conventional | |
| Previous Owner | $261,500 | New Conventional | |
| Previous Owner | $161,116 | New Conventional | |
| Previous Owner | $100,000 | Credit Line Revolving | |
| Previous Owner | $185,300 | Unknown | |
| Previous Owner | $185,000 | Unknown | |
| Previous Owner | $50,000 | Credit Line Revolving |
Property History
| Date | Event | Price | Change | Sq Ft Price |
|---|---|---|---|---|
| 07/18/2025 07/18/25 | For Sale | $825,000 | +19.6% | $406 / Sq Ft |
| 02/05/2021 02/05/21 | Sold | $690,000 | 0.0% | $340 / Sq Ft |
| 01/29/2021 01/29/21 | Pending | -- | -- | -- |
| 01/05/2021 01/05/21 | For Sale | $690,000 | -- | $340 / Sq Ft |
Tax History Compared to Growth
Tax History
| Year | Tax Paid | Tax Assessment Tax Assessment Total Assessment is a certain percentage of the fair market value that is determined by local assessors to be the total taxable value of land and additions on the property. | Land | Improvement |
|---|---|---|---|---|
| 2024 | $8,766 | $732,232 | $292,893 | $439,339 |
| 2023 | $8,766 | $717,875 | $287,150 | $430,725 |
| 2022 | $8,451 | $703,800 | $281,520 | $422,280 |
| 2021 | $3,837 | $302,705 | $120,118 | $182,587 |
| 2020 | $3,916 | $299,602 | $118,887 | $180,715 |
| 2019 | $3,908 | $293,728 | $116,556 | $177,172 |
| 2018 | $3,851 | $287,970 | $114,271 | $173,699 |
| 2017 | $3,817 | $282,325 | $112,031 | $170,294 |
| 2016 | $3,595 | $276,790 | $109,835 | $166,955 |
| 2015 | $3,500 | $272,634 | $108,186 | $164,448 |
| 2014 | $3,448 | $267,294 | $106,067 | $161,227 |
Agents Affiliated with this Home
-
Ron Larson

Seller's Agent in 2025
Ron Larson
Coldwell Banker Realty
(707) 292-7277
8 in this area
169 Total Sales
-
Craig Curreri

Seller's Agent in 2021
Craig Curreri
Coldwell Banker Realty
(707) 477-5120
45 in this area
174 Total Sales
-
Jeff Simpson

Buyer's Agent in 2021
Jeff Simpson
Coldwell Banker Realty
(707) 953-1241
5 in this area
56 Total Sales
Map
Source: Bay Area Real Estate Information Services (BAREIS)
MLS Number: 22029362
APN: 161-190-046
- 9508 Jessica Dr
- 706 Natalie Dr
- 9568 Kristine Way
- 814 Milsom Place
- 843 Cab Calloway Ct
- 836 Peggy Lee Ct
- 704 Mills Brothers Ct
- 305 Windflower Ct
- 9522 Lakewood Dr
- 501 Miller Ln
- 429 Godfrey Dr
- 927 Turnberry Ct
- 520 Morgan Woods Ct
- 8185 Old Redwood Hwy
- 9793 Montego Ct
- 1603 Balverne Ln
- 9988 Troon Ct
- 9149 Windsor Rd Unit U3
- 1915 Howard Dr
- 550 Emily Rose Cir
