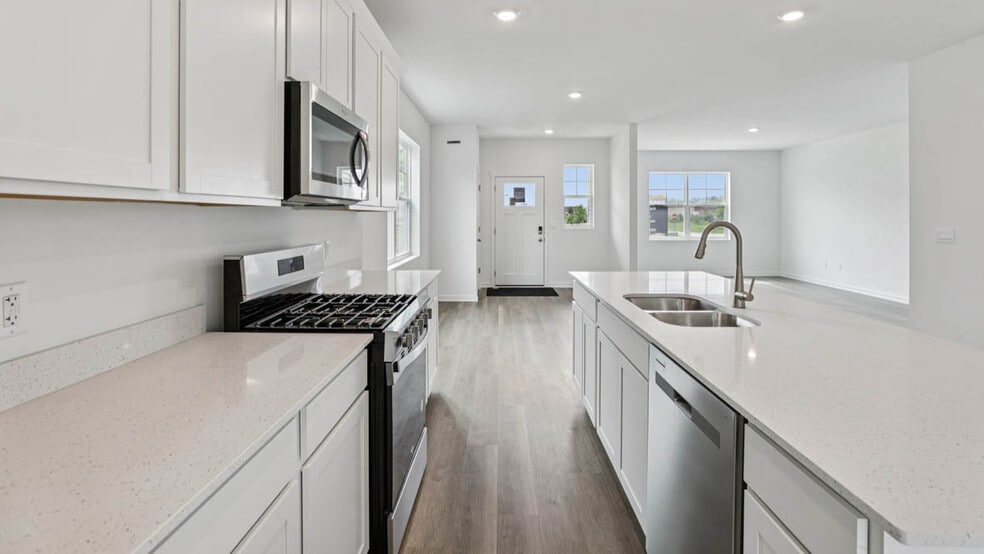
Estimated payment $2,531/month
About This Home
Envision yourself at 519 Trysil Aly N, Stoughton, WI, a beautiful new home in our low-maintenance Kettle Park West Community. This two-story home is under construction and will be ready for a Winter move-in! This homesite features a fully sodded yard with lawn and landscaping maintenance, and snow removal! This Pine floorplan offers 1,754 square feet of living space with 3 bedrooms, loft, 2.5 baths, 9-foot ceilings on first floor, attached 2-car garage with space for storage, and partial basement. Entertaining will be easy in this open-concept kitchen and family room layout featuring a large island with an overhang for stools, and 42-inch designer white finish cabinetry with crown molding and soft-close functionality. Additionally, the kitchen features a pantry, modern gas Whirlpool stainless-steel appliances, quartz countertops, and easy-to-maintain luxury vinyl plank flooring. Upstairs, enjoy your private getaway with your large primary bedroom and en suite bathroom with a raised height dual sink, quartz top vanity, and walk-in shower with fiberglass surround and glass shower doors. A convenient loft, 2 additional bedrooms with a full second bath, and a linen closet complete the second floor. Impressive innovative ERV furnace system and 50-gallon electric water heater round out the amazing features this home has to offer!
Sales Office
| Monday |
1:00 PM - 6:00 PM
|
| Tuesday | Appointment Only |
| Wednesday | Appointment Only |
| Thursday |
10:00 AM - 6:00 PM
|
| Friday |
10:00 AM - 6:00 PM
|
| Saturday |
10:00 AM - 6:00 PM
|
| Sunday |
11:00 AM - 6:00 PM
|
Home Details
Home Type
- Single Family
Parking
- 2 Car Garage
Home Design
- New Construction
Interior Spaces
- 2-Story Property
- Basement
Bedrooms and Bathrooms
- 3 Bedrooms
Map
Other Move In Ready Homes in Kettle Park West
About the Builder
- 517 Oak Opening Dr
- Kettle Park West
- 419 Oak Opening Dr
- 2832 Jackson St Unit 37
- The Meadows at Kettle Park West
- 608 Boulder Ln Unit 39
- 616 Boulder Ln Unit 40
- 2840 Jackson St Unit 36
- 601 Telemark Trail Unit 64
- 1621 Oak Opening Dr
- 2909 Wild Goose Way
- 2917 Wild Goose Way
- 2925 Wild Goose Way
- 2882 Wild Goose Way
- 2868 Wild Goose Way
- 2860 Wild Goose Way
- 2862 Wild Goose Way
- 2872 Wild Goose Way
- 1520 Palm Grass Way
- 1520 Palm Grass Way
