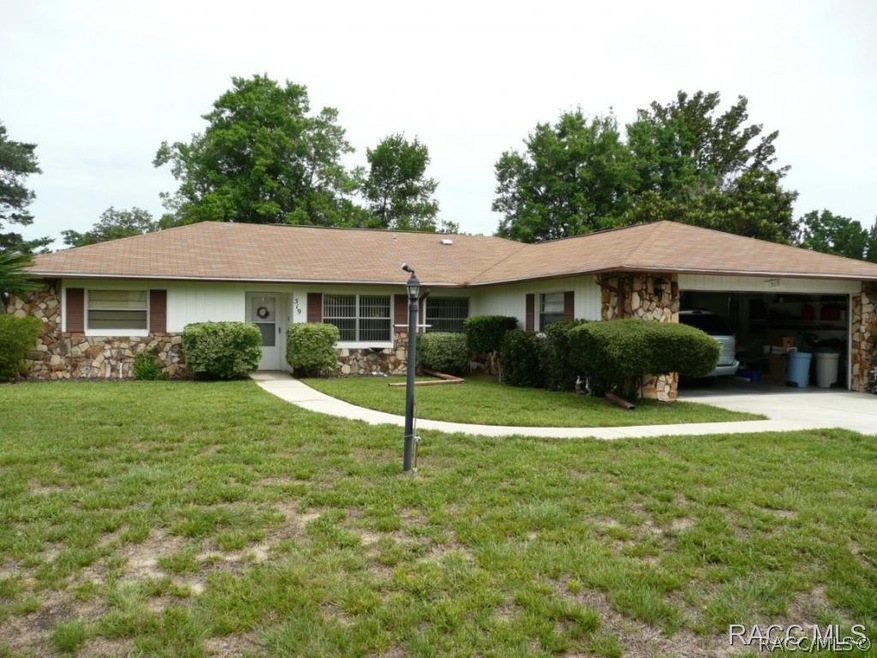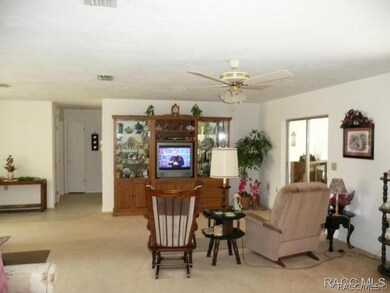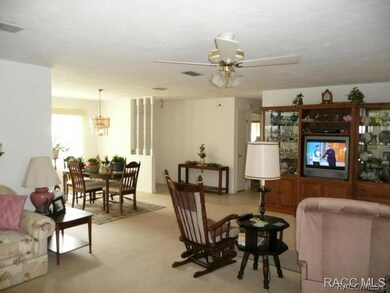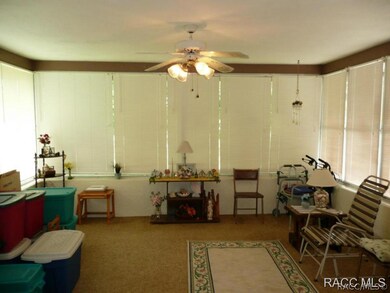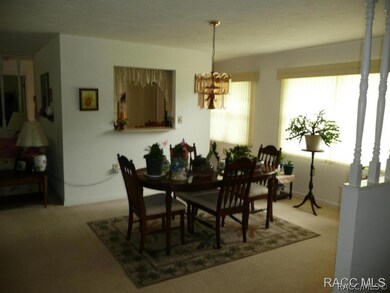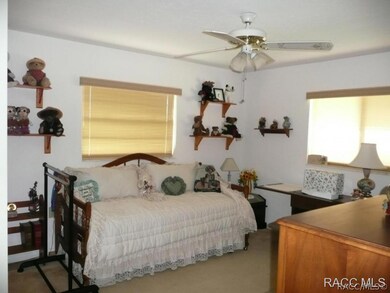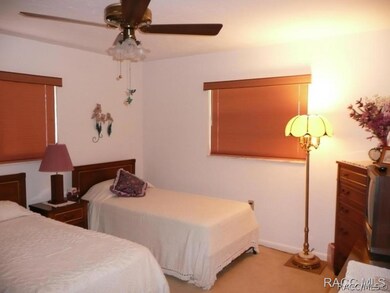
519 W Buttonbush Dr Beverly Hills, FL 34465
Beverly Hills NeighborhoodHighlights
- Golf Course Community
- Primary Bedroom Suite
- No HOA
- Spa
- Contemporary Architecture
- 2 Car Attached Garage
About This Home
As of February 2025WOW!!! what a large home, 3 bedrooms 3 baths 2 car garage, est. 1,920 living square footage, screened spa area, aggregation system for yard, 2004 roof, 2004 A/C unit, Home is delightfully staged to satisfy, once inside the home the spacious living area welcomes you n, offering a formal dining room, eat in kitchen many cabinets in the kitchen, garbage disposal, stainless steel double sink, dishwasher, newer stove, refrigerator, come view you will not be disappointed
Last Agent to Sell the Property
Douglas Lindsey
Tropic Shores Realty License #3115061 Listed on: 06/12/2015

Home Details
Home Type
- Single Family
Est. Annual Taxes
- $584
Year Built
- Built in 1985
Lot Details
- 10,454 Sq Ft Lot
- Lot Dimensions are 87 x 133
- Property fronts a county road
- Landscaped
- Level Lot
- Irregular Lot
- Property is zoned PDR
Parking
- 2 Car Attached Garage
- Garage Door Opener
- Driveway
Home Design
- Contemporary Architecture
- Block Foundation
- Slab Foundation
- Shingle Roof
- Asphalt Roof
- Concrete Block And Stucco Construction
Interior Spaces
- 1,920 Sq Ft Home
- Blinds
- Laundry Tub
Kitchen
- Eat-In Kitchen
- <<OvenToken>>
- Warming Drawer
- Dishwasher
- Laminate Countertops
- Disposal
Flooring
- Concrete
- Ceramic Tile
- Vinyl
Bedrooms and Bathrooms
- 3 Bedrooms
- Primary Bedroom Suite
- Split Bedroom Floorplan
- Walk-In Closet
- 3 Full Bathrooms
- Dual Sinks
- <<tubWithShowerToken>>
- Separate Shower
Pool
- Spa
Utilities
- Central Heating and Cooling System
- Heat Pump System
- Water Heater
Community Details
Overview
- No Home Owners Association
- Beverly Hills Subdivision
Recreation
- Golf Course Community
- Community Playground
- Dog Park
- Trails
Ownership History
Purchase Details
Home Financials for this Owner
Home Financials are based on the most recent Mortgage that was taken out on this home.Purchase Details
Home Financials for this Owner
Home Financials are based on the most recent Mortgage that was taken out on this home.Purchase Details
Purchase Details
Purchase Details
Purchase Details
Similar Home in Beverly Hills, FL
Home Values in the Area
Average Home Value in this Area
Purchase History
| Date | Type | Sale Price | Title Company |
|---|---|---|---|
| Warranty Deed | $210,000 | Red Door Title | |
| Warranty Deed | $89,500 | North Central Fl Title Llc | |
| Warranty Deed | $100,000 | Action Title Services Inc | |
| Deed | $84,900 | -- | |
| Deed | $100 | -- | |
| Deed | $73,900 | -- |
Mortgage History
| Date | Status | Loan Amount | Loan Type |
|---|---|---|---|
| Open | $192,307 | FHA |
Property History
| Date | Event | Price | Change | Sq Ft Price |
|---|---|---|---|---|
| 02/28/2025 02/28/25 | Sold | $210,000 | -6.7% | $126 / Sq Ft |
| 02/02/2025 02/02/25 | Pending | -- | -- | -- |
| 12/30/2024 12/30/24 | For Sale | $225,000 | 0.0% | $135 / Sq Ft |
| 12/30/2024 12/30/24 | Pending | -- | -- | -- |
| 10/26/2024 10/26/24 | For Sale | $225,000 | +151.4% | $135 / Sq Ft |
| 10/22/2015 10/22/15 | Sold | $89,500 | -5.8% | $47 / Sq Ft |
| 09/22/2015 09/22/15 | Pending | -- | -- | -- |
| 06/12/2015 06/12/15 | For Sale | $95,000 | -- | $49 / Sq Ft |
Tax History Compared to Growth
Tax History
| Year | Tax Paid | Tax Assessment Tax Assessment Total Assessment is a certain percentage of the fair market value that is determined by local assessors to be the total taxable value of land and additions on the property. | Land | Improvement |
|---|---|---|---|---|
| 2024 | $788 | $207,645 | $12,060 | $195,585 |
| 2023 | $788 | $86,521 | $0 | $0 |
| 2022 | $801 | $84,001 | $0 | $0 |
| 2021 | $762 | $81,554 | $0 | $0 |
| 2020 | $696 | $106,490 | $4,100 | $102,390 |
| 2019 | $681 | $100,971 | $4,100 | $96,871 |
| 2018 | $648 | $95,839 | $4,100 | $91,739 |
| 2017 | $639 | $75,567 | $4,100 | $71,467 |
| 2016 | $647 | $74,013 | $4,100 | $69,913 |
| 2015 | $572 | $61,982 | $4,080 | $57,902 |
| 2014 | $584 | $61,490 | $3,953 | $57,537 |
Agents Affiliated with this Home
-
Tomika Spires-Hanssen

Seller's Agent in 2025
Tomika Spires-Hanssen
Keller Williams Realty - Elite Partners II
(352) 586-6598
22 in this area
559 Total Sales
-
Kimberly Mkhwane

Seller Co-Listing Agent in 2025
Kimberly Mkhwane
Keller Williams Realty - Elite Partners II
(352) 212-5752
24 in this area
530 Total Sales
-
D
Seller's Agent in 2015
Douglas Lindsey
Tropic Shores Realty
-
Laura Williamson
L
Buyer's Agent in 2015
Laura Williamson
EXIT Riverside Realty
(352) 445-8844
2 in this area
53 Total Sales
Map
Source: REALTORS® Association of Citrus County
MLS Number: 719197
APN: 18E-18S-11-0070-01740-0080
- 495 W Buttonbush Dr
- 477 W Buttonbush Dr
- 560 W Milkweed Loop
- 863 W Roosevelt Blvd
- 3304 N Burroughs Path
- 3326 N Burroughs Path Unit 7A
- 761 W Sunbird Path
- 3120 N Deleon Ave
- 483 W Runyon Loop
- 3068 N Satinflower Point
- 795 W Toucan Loop
- 3185 N Camomile Way
- 3417 N Michener Point Unit 2C
- 3525 N Burroughs Path
- 125 W Seymeria Dr
- 2662 N Reston Terrace
- 59 W Sugarmaple Ln
- 3429 N Sunrose Path
- 3687 N Laurelwood Loop
- 3288 N Maidencane Dr
