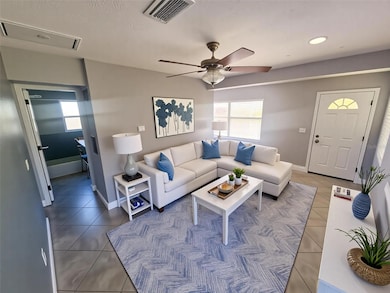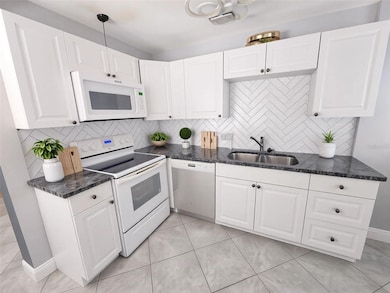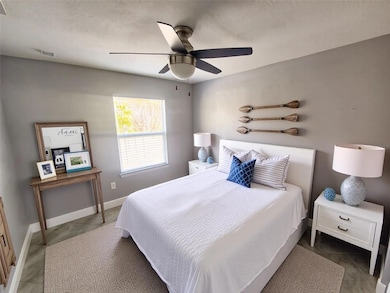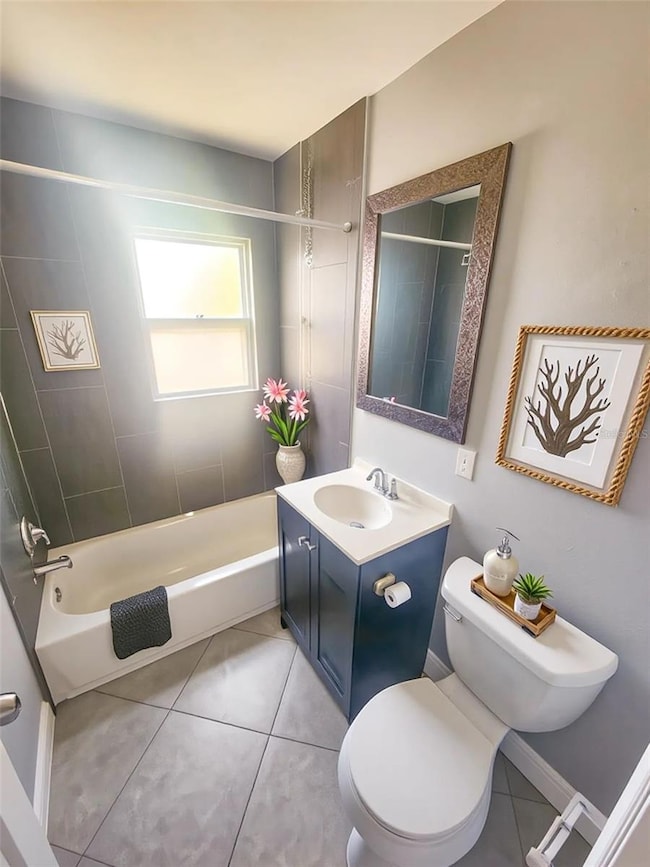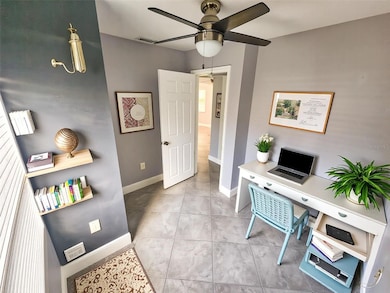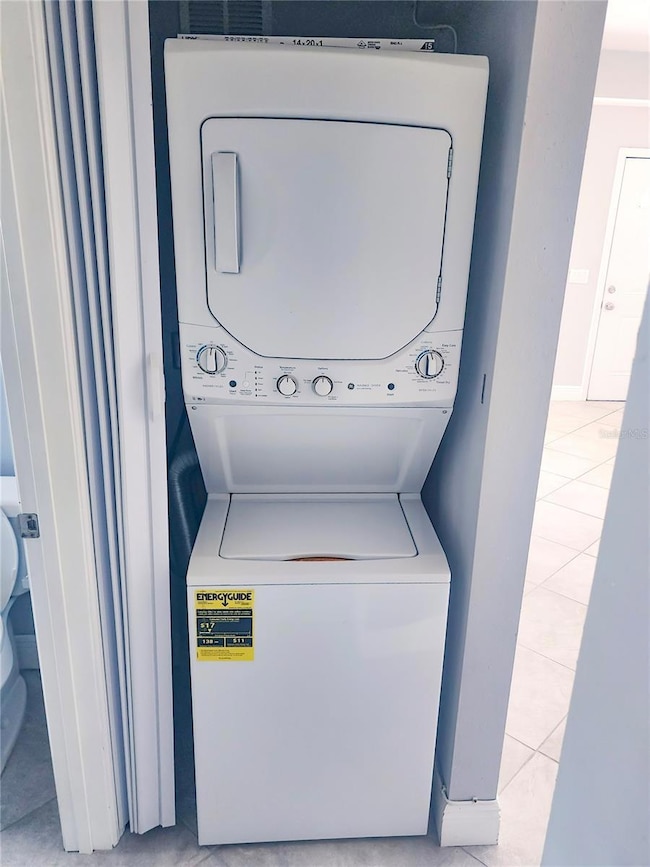519 Yelvington Ave Clearwater, FL 33756
Skycrest NeighborhoodHighlights
- Main Floor Primary Bedroom
- No HOA
- Eat-In Kitchen
- Plumb Elementary School Rated 9+
- Covered Patio or Porch
- Tankless Water Heater
About This Home
One or more photo(s) has been virtually staged. For Rent...Available for immediate move in... Cozy, Bright & Sunny Fully Remodeled - 2 bedroom, 1 of bedrooms is smaller and would fit a single bed and dresser - more fitting for a single person, child's room or office, 1 completely remodeled bath.... Lots of windows! Washer/Dryer included. Ceiling Fans! Completely remodeled Eat-in Kitchen! Modern Tile floors throughout home! New Doors, 5" Baseboards. Newer Appliances (Fridge with ice maker, garbage disposal, dishwasher, microwave & electric stove). Fenced Yard! Close to Clearwater beach! Easy ride to Tampa, right off of Gulf to Bay and close to Courtney Campbell Causeway! Small dogs ok with additional fee. No pet rent.
Listing Agent
KEY REALTY & INVESTMENTS Brokerage Phone: 727-259-5481 License #3345713 Listed on: 11/09/2025
Home Details
Home Type
- Single Family
Year Built
- Built in 1948
Lot Details
- 0.25 Acre Lot
- Wood Fence
Parking
- Driveway
Interior Spaces
- 775 Sq Ft Home
- Ceiling Fan
- Ceramic Tile Flooring
Kitchen
- Eat-In Kitchen
- Microwave
- Freezer
- Ice Maker
- Dishwasher
- Disposal
Bedrooms and Bathrooms
- 2 Bedrooms
- Primary Bedroom on Main
- 1 Full Bathroom
Laundry
- Laundry in unit
- Dryer
Outdoor Features
- Covered Patio or Porch
Schools
- Plumb Elementary School
- Oak Grove Middle School
- Clearwater High School
Utilities
- Central Air
- Heating Available
- Thermostat
- Tankless Water Heater
Listing and Financial Details
- Residential Lease
- Security Deposit $1,775
- Property Available on 11/8/25
- The owner pays for grounds care, laundry
- 12-Month Minimum Lease Term
- $85 Application Fee
- 1 to 2-Year Minimum Lease Term
- Assessor Parcel Number 14-29-15-51786-000-0010
Community Details
Overview
- No Home Owners Association
Pet Policy
- 2 Pets Allowed
- $350 Pet Fee
- Dogs Allowed
Map
Source: Stellar MLS
MLS Number: TB8446522
APN: 14-29-15-51786-000-0010
- 523 Yelvington Ave
- 1613 Druid Rd E
- 530 Skyview Ave
- 1623 Dartmouth St
- 1735 Marion St
- 1587 Lotus Path
- 18 S Jupiter Ave
- 306 S Highland Ave
- 1665 Laura St
- 1607 Jeffords St
- 1571 Jeffords St
- 400 S Orion Ave
- 100 N Duncan Ave
- 1182 Norwood Ave
- 405 S Orion Ave
- 1618 Tuscola Rd
- 1559 Barry Rd
- 904 S San Remo Ave
- 1580 Tuscola Rd
- 1008 Oakview Ave
- 533 Yelvington Ave Unit 533
- 511 S Highland Ave
- 712 S Highland Ave
- 1569 Lotus Path
- 1571 Jeffords St
- 1493 Cleveland St
- 1471 Park St
- 1453 Pierce St
- 1416 San Juan Ct
- 1408 Rogers St
- 16 N Highland Ave Unit 5
- 1409 San Juan Ct
- 1428 Gulf To Bay Blvd
- 1460 Cleveland St
- 1662 Drew St
- 1235 S Highland Ave Unit 1101
- 1235 S Highland Ave Unit 3102
- 6 N Orion Ave
- 217 Baker Ave
- 1903 Rainbow Dr Unit 8

