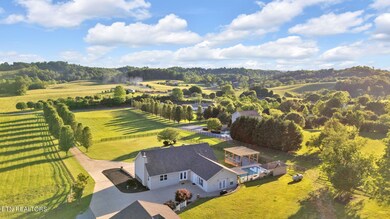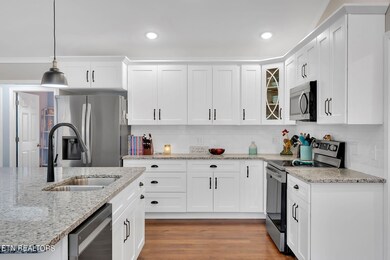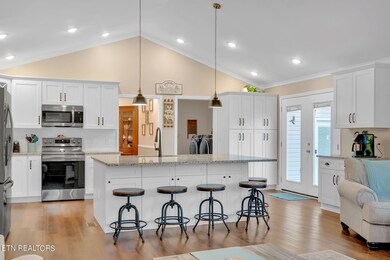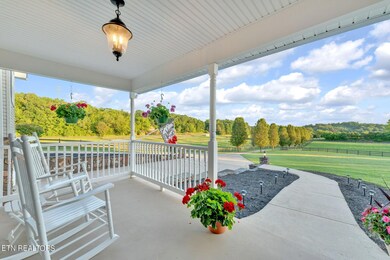
5190 Baileyton Rd Greeneville, TN 37745
Highlights
- Barn
- RV Access or Parking
- 28.39 Acre Lot
- In Ground Pool
- View of Trees or Woods
- Deck
About This Home
As of May 2025Highlights:
2 HOMES on 28 ACRES of serene East Tennessee countryside, fenced & cross-fenced.
Main Home: 3BR/3BA, 3,660 sq. ft. modern farmhouse charm
Detached Loft: 2BR/2BA, 1,400 sq. ft. barndominium with its own driveway!
Features You'll Love:
Gated entrance with scenic, tree-lined drive
New Roof & HVAC for peace of mind
Dream kitchen with massive island, open to the living room for easy entertaining
Two Bonus Rooms: Perfect for work, play, or hosting guests
18x34 sport pool with new pergola, deck, & stone bar
Detached 4-car garage (30x50) & RV-friendly space
Stunning 60x60 barn with modern living quarters & sweeping ridge views
Outdoor Paradise:
Stocked pond, 14-acre forest, & 14-acre open fields
Ready for horses, cows, or goats with multiple sheds
Close to the Smokies and Bristol
Endless Possibilities:
Home, horse farm, event venue, or B&B—let your imagination run wild!
Last Agent to Sell the Property
Three Rivers Realty License #294942 Listed on: 05/21/2024
Last Buyer's Agent
Non Member Non Member
Non-Member Office
Home Details
Home Type
- Single Family
Est. Annual Taxes
- $1,950
Year Built
- Built in 2006
Lot Details
- 28.39 Acre Lot
- Fenced Yard
- Wood Fence
- Private Lot
- Level Lot
Parking
- 8 Car Detached Garage
- Basement Garage
- Parking Available
- Garage Door Opener
- Off-Street Parking
- RV Access or Parking
Property Views
- Woods
- Countryside Views
- Forest
Home Design
- Traditional Architecture
- Frame Construction
- Stone Siding
- Vinyl Siding
Interior Spaces
- 3,660 Sq Ft Home
- Living Quarters
- Central Vacuum
- Tray Ceiling
- Cathedral Ceiling
- Ceiling Fan
- 2 Fireplaces
- Gas Log Fireplace
- Electric Fireplace
- Great Room
- Formal Dining Room
- Home Office
- Bonus Room
- Workshop
- Storage Room
- Finished Basement
- Recreation or Family Area in Basement
- Fire and Smoke Detector
Kitchen
- Range<<rangeHoodToken>>
- <<microwave>>
- Dishwasher
- Kitchen Island
- Disposal
Flooring
- Carpet
- Tile
Bedrooms and Bathrooms
- 3 Bedrooms
- Primary Bedroom on Main
- Walk-In Closet
- 3 Full Bathrooms
- Walk-in Shower
Laundry
- Laundry Room
- Dryer
- Washer
Outdoor Features
- In Ground Pool
- Pond
- Lake, Pond or Stream
- Deck
- Covered patio or porch
Farming
- Barn
Utilities
- Zoned Heating and Cooling System
- Heating System Uses Propane
- Septic Tank
Community Details
- No Home Owners Association
Listing and Financial Details
- Property Available on 5/21/24
- Assessor Parcel Number 063 011.03
Ownership History
Purchase Details
Home Financials for this Owner
Home Financials are based on the most recent Mortgage that was taken out on this home.Purchase Details
Purchase Details
Purchase Details
Purchase Details
Purchase Details
Purchase Details
Purchase Details
Similar Homes in Greeneville, TN
Home Values in the Area
Average Home Value in this Area
Purchase History
| Date | Type | Sale Price | Title Company |
|---|---|---|---|
| Warranty Deed | $1,600,000 | Genesis Real Estate Title | |
| Warranty Deed | $1,600,000 | Genesis Real Estate Title | |
| Warranty Deed | $55,000 | -- | |
| Quit Claim Deed | -- | -- | |
| Deed | $27,000 | -- | |
| Deed | $16,000 | -- | |
| Deed | $18,000 | -- | |
| Deed | $12,500 | -- | |
| Deed | $18,000 | -- | |
| Deed | $19,000 | -- |
Mortgage History
| Date | Status | Loan Amount | Loan Type |
|---|---|---|---|
| Previous Owner | $300,000 | New Conventional |
Property History
| Date | Event | Price | Change | Sq Ft Price |
|---|---|---|---|---|
| 05/05/2025 05/05/25 | Sold | $1,650,000 | 0.0% | $451 / Sq Ft |
| 05/05/2025 05/05/25 | For Sale | $1,650,000 | +3.1% | $451 / Sq Ft |
| 03/24/2025 03/24/25 | Sold | $1,600,000 | -3.0% | $437 / Sq Ft |
| 01/27/2025 01/27/25 | Pending | -- | -- | -- |
| 01/24/2025 01/24/25 | Price Changed | $1,650,000 | -4.3% | $451 / Sq Ft |
| 12/14/2024 12/14/24 | Price Changed | $1,724,500 | -4.2% | $471 / Sq Ft |
| 08/18/2024 08/18/24 | Price Changed | $1,799,500 | -5.3% | $492 / Sq Ft |
| 07/29/2024 07/29/24 | Price Changed | $1,899,500 | -5.0% | $519 / Sq Ft |
| 06/10/2024 06/10/24 | Price Changed | $1,999,500 | -8.9% | $546 / Sq Ft |
| 05/21/2024 05/21/24 | For Sale | $2,195,000 | 0.0% | $600 / Sq Ft |
| 05/16/2024 05/16/24 | Price Changed | $2,195,000 | +68.9% | $600 / Sq Ft |
| 01/20/2023 01/20/23 | Sold | $1,299,900 | -7.1% | $354 / Sq Ft |
| 10/18/2022 10/18/22 | Pending | -- | -- | -- |
| 06/18/2022 06/18/22 | For Sale | $1,399,900 | -- | $381 / Sq Ft |
Tax History Compared to Growth
Tax History
| Year | Tax Paid | Tax Assessment Tax Assessment Total Assessment is a certain percentage of the fair market value that is determined by local assessors to be the total taxable value of land and additions on the property. | Land | Improvement |
|---|---|---|---|---|
| 2024 | $1,950 | $118,200 | $12,650 | $105,550 |
| 2022 | $154,200 | $76,525 | $11,000 | $65,525 |
| 2021 | $1,542 | $76,525 | $11,000 | $65,525 |
| 2020 | $1,542 | $76,525 | $11,000 | $65,525 |
| 2019 | $1,542 | $76,525 | $11,000 | $65,525 |
| 2018 | $1,542 | $76,525 | $11,000 | $65,525 |
| 2017 | $1,561 | $79,125 | $11,500 | $67,625 |
| 2016 | $1,482 | $79,125 | $11,500 | $67,625 |
| 2015 | $1,319 | $70,400 | $11,500 | $58,900 |
| 2014 | $1,319 | $70,400 | $11,500 | $58,900 |
Agents Affiliated with this Home
-
N
Seller's Agent in 2025
Non Member
NON MEMBER
-
Charlene Ramsey

Seller's Agent in 2025
Charlene Ramsey
Three Rivers Realty
(865) 771-9145
56 Total Sales
-
Darbi Neas
D
Buyer's Agent in 2025
Darbi Neas
Envision Realty Group
(423) 972-3446
33 Total Sales
-
N
Buyer's Agent in 2025
Non Member Non Member
Non-Member Office
-
Hayden Johnston

Seller's Agent in 2023
Hayden Johnston
HOMETOWN REALTY OF GREENEVILLE
(423) 620-4069
150 Total Sales
-
Brad Johnston

Seller Co-Listing Agent in 2023
Brad Johnston
HOMETOWN REALTY OF GREENEVILLE
(423) 823-0414
209 Total Sales
Map
Source: East Tennessee REALTORS® MLS
MLS Number: 1263042
APN: 063-011.03
- 1106 Spider Stines Rd
- 6245 Baileyton Rd
- 53.5 Acres Hoover Rd
- 0000 Roaring Fork Rd
- 730 Ottway Rd
- 915 Ottway Rd
- 930 Ottway Rd
- 0 Babbs Mill Rd
- 5.23 Ac Dog Walk Rd
- tbd Lonesome Pine Trail
- Tbd Kidwell School Rd
- Tbd Rock Quarry Rd
- 62 Isley Ln
- Tract 2 John Graham Rd
- 000 Robert Harmon Rd
- 4320 Kingsport Hwy
- 8415 Baileyton Rd
- Lots 15-16 Babbs Mill Rd
- 2084 Baileyton Rd
- 145 Country Ln






