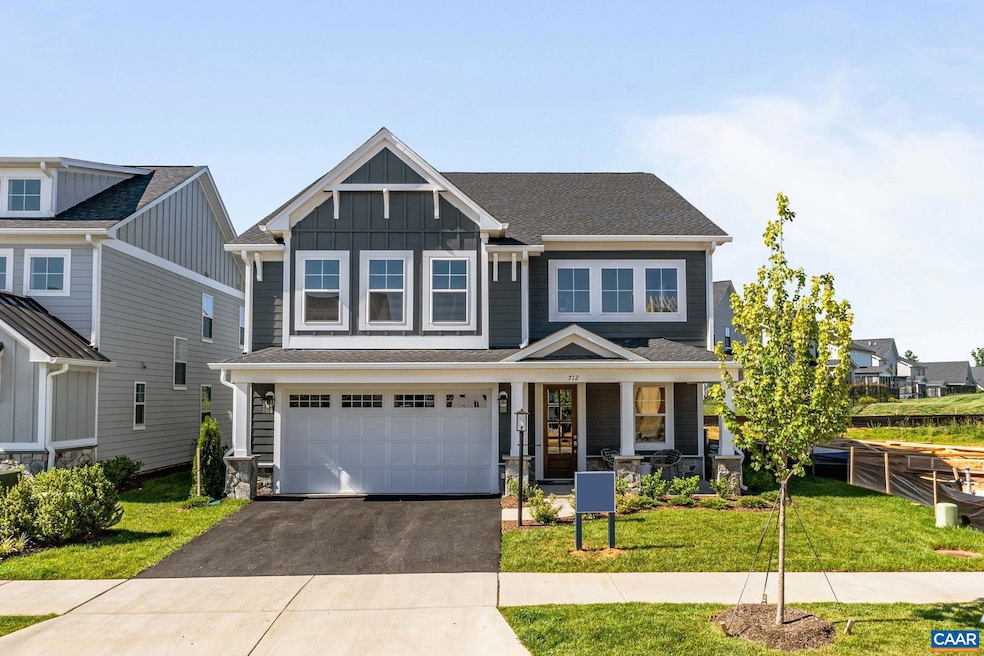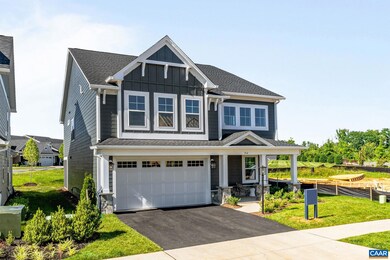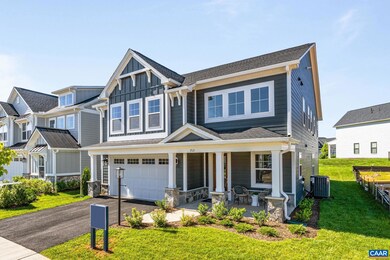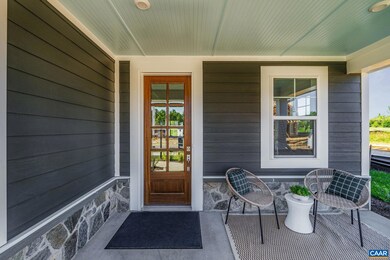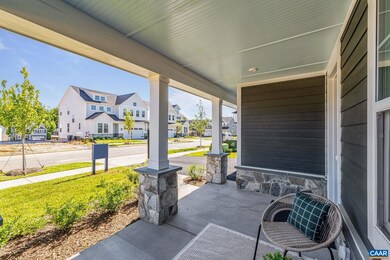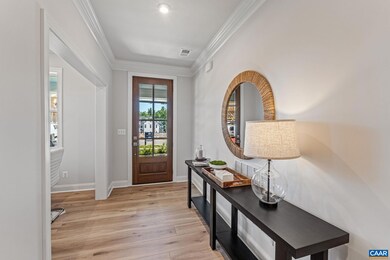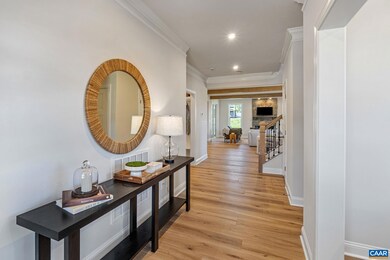
51D Farrow Dr Charlottesville, VA 22901
Estimated payment $5,120/month
Highlights
- New Construction
- Private Pool
- Wood Flooring
- Jackson P. Burley Middle School Rated A-
- Craftsman Architecture
- Loft
About This Home
Brand NEW floor plan now available in Belvedere! The to-be-built Marigold floor plan is noteworthy because of its LARGE bedrooms, each with its own spacious closet. The main level of this home features a beautiful open living space with an L-shaped kitchen offering tons of counter/cabinet space, a walk-in pantry, and even more room at the center island. A covered porch, pocket office, mud room, and half bath complete the 1st floor. Upstairs, an open flex area can serve as a play area/lounge or you can opt to turn it into a 4th bedroom with full bath! The primary suite is nearly 18'x20' with a 17'x15' walk-in closet & spacious bathroom. The additional 2 bedrooms are also sizable, and the hall bath is split to allow for multiple people getting ready at the same time. Two linen closets and a laundry room complete the upper level. Optional 3rd level loft + bed & bath also available. Belvedere offers an array of amenities, including access to parks, close proximity to the Rivanna trailhead, the nearby SOCA Fieldhouse, a dedicated dog park for pet owners, and enchanting playground areas. Pricing varies by elevation. Lot premiums may apply. Photos are of similar home and may show optional upgrades.,Granite Counter,Maple Cabinets,Painted Cabinets,White Cabinets,Wood Cabinets,Fireplace in Family Room
Home Details
Home Type
- Single Family
Est. Annual Taxes
- $6,804
Year Built
- New Construction
Lot Details
- 6,534 Sq Ft Lot
- Property is zoned R-4
HOA Fees
- $150 Monthly HOA Fees
Home Design
- Craftsman Architecture
- Farmhouse Style Home
- Slab Foundation
- Advanced Framing
- Blown-In Insulation
- Architectural Shingle Roof
- Composition Roof
- Wood Siding
- Aluminum Siding
- Stone Siding
- Low Volatile Organic Compounds (VOC) Products or Finishes
Interior Spaces
- 3,318 Sq Ft Home
- Property has 2 Levels
- Ceiling height of 9 feet or more
- Fireplace With Glass Doors
- Gas Fireplace
- ENERGY STAR Qualified Windows with Low Emissivity
- Vinyl Clad Windows
- Insulated Windows
- Double Hung Windows
- Window Screens
- Mud Room
- Entrance Foyer
- Family Room
- Dining Room
- Den
- Loft
- Utility Room
- Basement
- Drainage System
- <<ENERGY STAR Qualified Dishwasher>>
Flooring
- Wood
- Carpet
- Ceramic Tile
Bedrooms and Bathrooms
- 3 Bedrooms
- 2.5 Bathrooms
Laundry
- Laundry Room
- Washer and Dryer Hookup
Home Security
- Carbon Monoxide Detectors
- Fire and Smoke Detector
Eco-Friendly Details
- Energy-Efficient Exposure or Shade
- Energy-Efficient Construction
- Energy-Efficient HVAC
- Fresh Air Ventilation System
Outdoor Features
- Private Pool
- Rain Gutters
Schools
- Burley Middle School
- Albemarle High School
Utilities
- Forced Air Heating and Cooling System
- Programmable Thermostat
Community Details
Overview
- Association fees include common area maintenance, management, reserve funds, road maintenance, snow removal, trash
- To Be Built Marigold Plan On A Slab Foundation E Community
Amenities
- Picnic Area
Recreation
- Community Playground
- Community Pool
- Jogging Path
Map
Home Values in the Area
Average Home Value in this Area
Property History
| Date | Event | Price | Change | Sq Ft Price |
|---|---|---|---|---|
| 01/17/2025 01/17/25 | For Sale | $794,900 | -- | $240 / Sq Ft |
Similar Homes in Charlottesville, VA
Source: Bright MLS
MLS Number: 660117
- 2515 Huntington Rd
- 952 Belvedere Way Unit A
- 954 Belvedere Way Unit A
- 200 Reserve Blvd
- 200 Reserve Blvd Unit B
- 200 Reserve Blvd
- 200 Reserve Blvd Unit A
- 1000 Old Brook Rd
- 890 Fountain Ct Unit Multiple Units
- 829 Mallside Forest Ct
- 816 Mallside Forest Ct
- 1610 Rio Hill Dr
- 1810 Arden Creek Ln
- 7010 Bo St
- 1303 Branchlands Dr Unit A
- 1303 Branchlands Dr
- 1827 Brandywine Dr Unit B
- 615 Rio Rd E
- 1725 Yorktown Dr Unit A
- 1720 Treesdale Way
