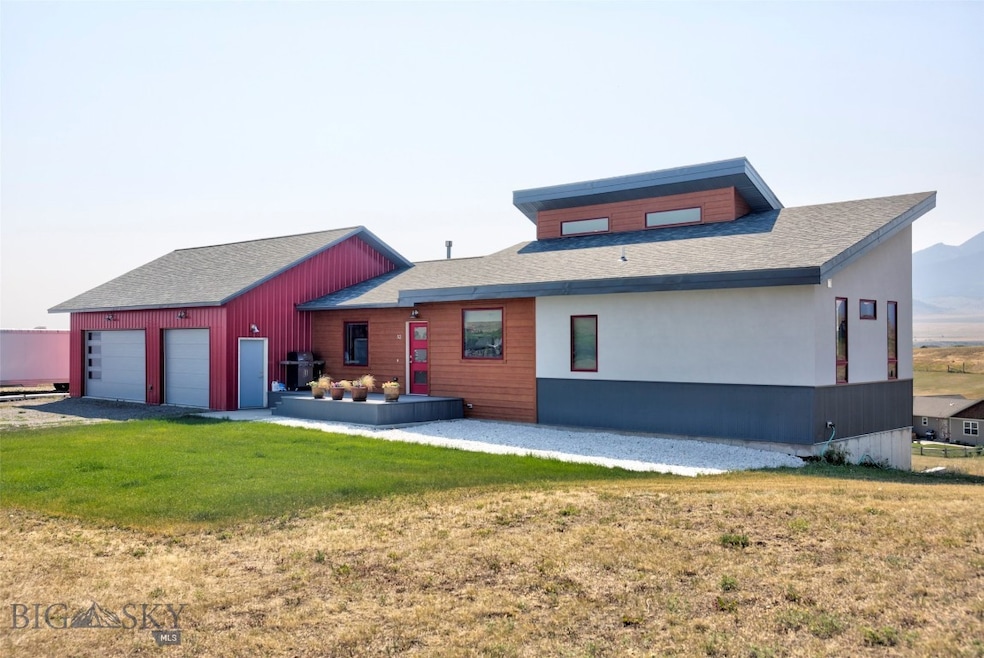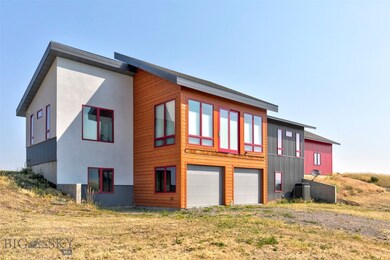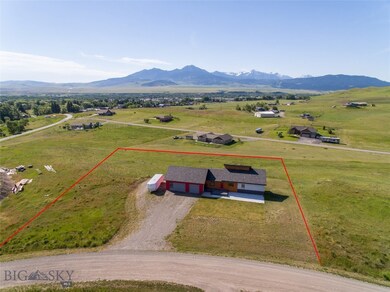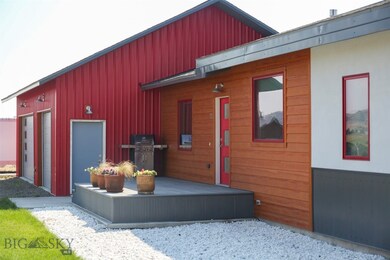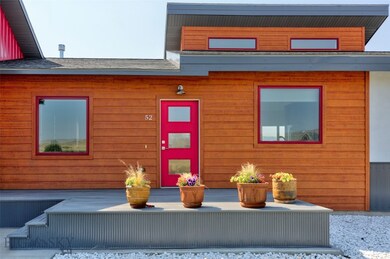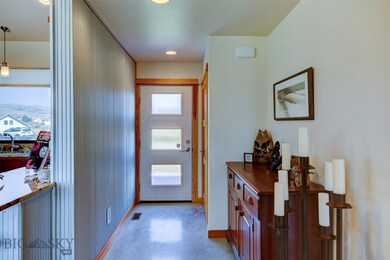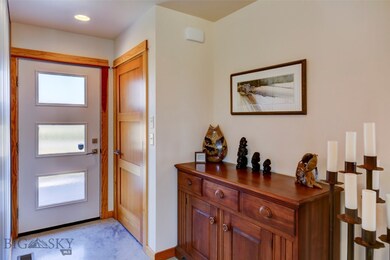
52 Haven Meadow Loop Livingston, MT 59047
Highlights
- Custom Home
- Vaulted Ceiling
- Porch
- Mountain View
- Radiant Floor
- 5 Car Attached Garage
About This Home
As of July 2025Looking for style and VIEWS? Check out this Modern custom home on 2.046 acres is just 10 minutes north of downtown Livingston. This south facing house has all the things you love about Modern architecture: clean lines, lots of windows, and sleek finishes. The exterior has a mix of metal, prefinished hardboard, and stucco which provides a striking color play against the landscape's muted tones. Inside you'll find heated cement floors, vaulted ceilings, 3-panel fir doors, and a wall of windows in the living room facing an unobstructed view of the Absaroka Mountains and Montana's Big Sky. The kitchen is equipped with custom built cherry cabinetry, quartz counters, and stainless-steel appliances. The main-floor master suite is adjacent to the living room. It has mountain views, lots of closet space, and custom cherry cabinets in the bathroom. The guest bathroom may be accessed from the hallway or the 2nd bedroom. The combined laundry and pantry room offers ample storage. There is a 3-car attached garage on the main level, and another 2-car garage in the walk-out basement. If you'd rather have more living space, then this area is ready to finish to your specifications and is already plumbed for a bathroom. There is another insulated is ready to use. This 2-bedroom, 2-bathroom home is move-in ready so make an appointment to view this one-of-kind property today.
Last Agent to Sell the Property
ERA Landmark Western Land License #BRO-10028 Listed on: 07/24/2024
Home Details
Home Type
- Single Family
Est. Annual Taxes
- $2,906
Year Built
- Built in 2018
Lot Details
- 2.05 Acre Lot
- South Facing Home
HOA Fees
- $13 Monthly HOA Fees
Parking
- 5 Car Attached Garage
- Garage Door Opener
- Gravel Driveway
Home Design
- Custom Home
- Contemporary Architecture
- Metal Roof
- Metal Siding
- Hardboard
Interior Spaces
- 2,844 Sq Ft Home
- 1-Story Property
- Vaulted Ceiling
- Window Treatments
- Living Room
- Dining Room
- Radiant Floor
- Mountain Views
- Partial Basement
- Fire and Smoke Detector
Kitchen
- <<builtInOvenToken>>
- Cooktop<<rangeHoodToken>>
- Dishwasher
Bedrooms and Bathrooms
- 2 Bedrooms
Laundry
- Laundry Room
- Dryer
- Washer
Outdoor Features
- Porch
Utilities
- Central Air
- Heating System Uses Natural Gas
- Well
- Septic Tank
Community Details
- Association fees include road maintenance, snow removal
- Built by James Lester
- Haven Meadows Subdivision
Listing and Financial Details
- Assessor Parcel Number 0000041369
Ownership History
Purchase Details
Home Financials for this Owner
Home Financials are based on the most recent Mortgage that was taken out on this home.Purchase Details
Similar Homes in Livingston, MT
Home Values in the Area
Average Home Value in this Area
Purchase History
| Date | Type | Sale Price | Title Company |
|---|---|---|---|
| Warranty Deed | $799,000 | Flying S Title & Escrow | |
| Grant Deed | -- | -- |
Mortgage History
| Date | Status | Loan Amount | Loan Type |
|---|---|---|---|
| Previous Owner | $639,200 | New Conventional |
Property History
| Date | Event | Price | Change | Sq Ft Price |
|---|---|---|---|---|
| 07/14/2025 07/14/25 | Sold | -- | -- | -- |
| 06/16/2025 06/16/25 | Pending | -- | -- | -- |
| 06/16/2025 06/16/25 | For Sale | $850,000 | +6.4% | $299 / Sq Ft |
| 08/23/2024 08/23/24 | Sold | -- | -- | -- |
| 07/27/2024 07/27/24 | Pending | -- | -- | -- |
| 07/24/2024 07/24/24 | For Sale | $799,000 | -- | $281 / Sq Ft |
Tax History Compared to Growth
Tax History
| Year | Tax Paid | Tax Assessment Tax Assessment Total Assessment is a certain percentage of the fair market value that is determined by local assessors to be the total taxable value of land and additions on the property. | Land | Improvement |
|---|---|---|---|---|
| 2024 | $2,943 | $530,400 | $0 | $0 |
| 2023 | $2,906 | $530,400 | $0 | $0 |
| 2022 | $2,822 | $429,400 | $0 | $0 |
| 2021 | $2,878 | $429,400 | $0 | $0 |
| 2020 | $2,771 | $382,800 | $0 | $0 |
| 2019 | $2,817 | $390,962 | $0 | $0 |
| 2018 | $477 | $66,066 | $0 | $0 |
| 2017 | $490 | $66,066 | $0 | $0 |
| 2016 | $388 | $53,224 | $0 | $0 |
| 2015 | $372 | $53,224 | $0 | $0 |
| 2014 | $560 | $45,454 | $0 | $0 |
Agents Affiliated with this Home
-
Theresa Coleman

Seller's Agent in 2025
Theresa Coleman
ERA Landmark Western Land
(406) 222-8700
38 Total Sales
-
Jon Ellen Snyder

Seller's Agent in 2024
Jon Ellen Snyder
ERA Landmark Western Land
(406) 223-8700
112 Total Sales
Map
Source: Big Sky Country MLS
MLS Number: 394416
APN: 49-0802-01-4-05-42-0000
- 103 Ash Ln
- 411 Brookline St Unit C
- 411 Brookline St Unit B
- 5 Old Clyde Park Rd
- 407 Brookline St Unit A
- 407 Brookline St Unit B
- 410 Brookline St Unit D
- 401 Brookline St Unit C
- 413 Garnier Ave Unit A,B, C, D
- 413 Garnier Ave Unit D
- 413 Garnier Ave Unit C
- 413 Garnier Ave Unit B
- 413 Garnier Ave Unit A
- 402 Brookline St Unit B
- 606 Hefferlin
- 1304 Absaroka Ct
- 1320 Wineglass Ln
- 1203 Wineglass Ct Unit B
- 611 N N St Unit 3
- TBD N L St
