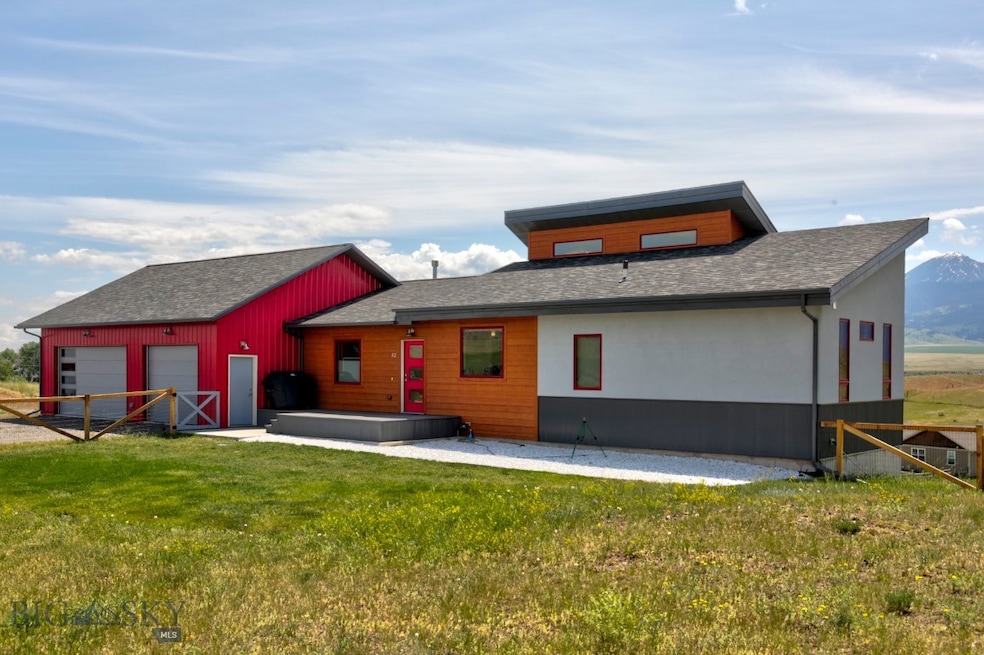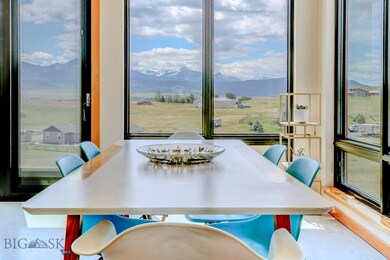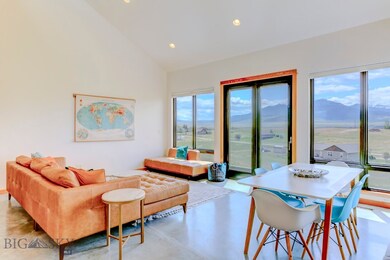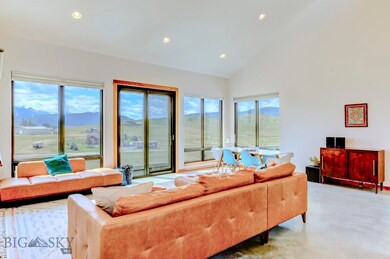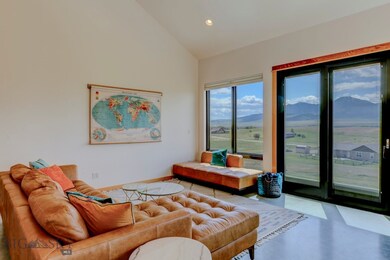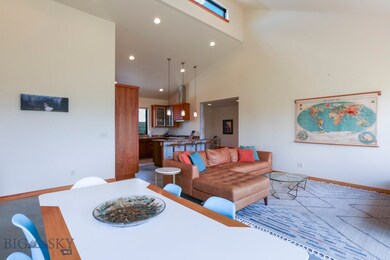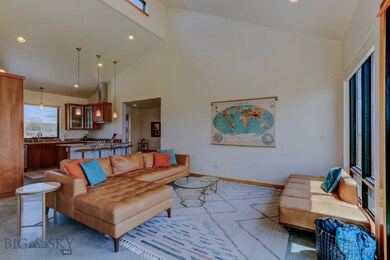
52 Haven Meadow Loop Livingston, MT 59047
Highlights
- Custom Home
- Vaulted Ceiling
- Porch
- Mountain View
- Radiant Floor
- 5 Car Attached Garage
About This Home
As of July 2025Modern Design Meets Big Sky Views – Just 10 Minutes from Downtown Livingston.
Looking for modern style and breathtaking views? This custom-designed home on 2.046 acres offers clean architectural lines, abundant natural light, and uninterrupted vistas of the Absaroka Mountains—all just minutes north of Livingston.
With a striking exterior blend of metal, prefinished hardboard, and stucco, the home makes a bold impression against the soft hues of the Montana landscape. Inside, you'll find polished concrete floors with radiant heat, vaulted ceilings, 3-panel fir doors, and a dramatic wall of south-facing windows that frame Montana's iconic Big Sky.
The kitchen is as functional as it is beautiful, featuring custom cherry cabinetry, quartz countertops, and stainless steel appliances. The open-concept living area flows seamlessly into the main-level primary suite, which boasts expansive views, generous closet space, and a thoughtfully designed en-suite with more cherry cabinetry.
A second bedroom is located off the hallway and connects to a full guest bath. The combined pantry and laundry room offers excellent storage solutions.
Car enthusiasts and hobbyists will appreciate the attached heated 3-car garage on the main level, as well as an additional 2-car garage in the walk-out basement. Prefer more living space? The basement features a spacious finished room ideal for a home office or family room, along with an unfinished area that's plumbed for a bathroom and ready for your personal touch.
This 2-bedroom, 2-bath home is move-in ready and truly one of a kind. Schedule your private showing today to experience the views, space, and modern comfort for yourself.
Last Agent to Sell the Property
ERA Landmark Western Land License #RBS-13694 Listed on: 06/16/2025
Last Buyer's Agent
ERA Landmark Western Land License #RBS-13694 Listed on: 06/16/2025
Home Details
Home Type
- Single Family
Est. Annual Taxes
- $2,943
Year Built
- Built in 2018
Lot Details
- 2.05 Acre Lot
- South Facing Home
- Partially Fenced Property
HOA Fees
- $13 Monthly HOA Fees
Parking
- 5 Car Attached Garage
- Garage Door Opener
Home Design
- Custom Home
- Contemporary Architecture
- Shingle Roof
- Asphalt Roof
- Metal Siding
- Hardboard
Interior Spaces
- 2,844 Sq Ft Home
- 1-Story Property
- Vaulted Ceiling
- Window Treatments
- Family Room
- Living Room
- Dining Room
- Radiant Floor
- Mountain Views
- Recreation or Family Area in Basement
- Fire and Smoke Detector
Kitchen
- Built-In Oven
- Cooktop
- Dishwasher
Bedrooms and Bathrooms
- 2 Bedrooms
- 2 Full Bathrooms
Laundry
- Laundry Room
- Dryer
- Washer
Eco-Friendly Details
- Heating system powered by passive solar
Outdoor Features
- Shed
- Porch
Utilities
- Central Air
- Heating System Uses Natural Gas
- Well
- Septic Tank
Community Details
- Association fees include road maintenance, snow removal
- Built by James Lester
- Haven Meadows Subdivision
Listing and Financial Details
- Assessor Parcel Number 0000041369
Ownership History
Purchase Details
Home Financials for this Owner
Home Financials are based on the most recent Mortgage that was taken out on this home.Purchase Details
Similar Homes in Livingston, MT
Home Values in the Area
Average Home Value in this Area
Purchase History
| Date | Type | Sale Price | Title Company |
|---|---|---|---|
| Warranty Deed | $799,000 | Flying S Title & Escrow | |
| Grant Deed | -- | -- |
Mortgage History
| Date | Status | Loan Amount | Loan Type |
|---|---|---|---|
| Previous Owner | $639,200 | New Conventional |
Property History
| Date | Event | Price | Change | Sq Ft Price |
|---|---|---|---|---|
| 07/14/2025 07/14/25 | Sold | -- | -- | -- |
| 06/16/2025 06/16/25 | Pending | -- | -- | -- |
| 06/16/2025 06/16/25 | For Sale | $850,000 | +6.4% | $299 / Sq Ft |
| 08/23/2024 08/23/24 | Sold | -- | -- | -- |
| 07/27/2024 07/27/24 | Pending | -- | -- | -- |
| 07/24/2024 07/24/24 | For Sale | $799,000 | -- | $281 / Sq Ft |
Tax History Compared to Growth
Tax History
| Year | Tax Paid | Tax Assessment Tax Assessment Total Assessment is a certain percentage of the fair market value that is determined by local assessors to be the total taxable value of land and additions on the property. | Land | Improvement |
|---|---|---|---|---|
| 2024 | $2,943 | $530,400 | $0 | $0 |
| 2023 | $2,906 | $530,400 | $0 | $0 |
| 2022 | $2,822 | $429,400 | $0 | $0 |
| 2021 | $2,878 | $429,400 | $0 | $0 |
| 2020 | $2,771 | $382,800 | $0 | $0 |
| 2019 | $2,817 | $390,962 | $0 | $0 |
| 2018 | $477 | $66,066 | $0 | $0 |
| 2017 | $490 | $66,066 | $0 | $0 |
| 2016 | $388 | $53,224 | $0 | $0 |
| 2015 | $372 | $53,224 | $0 | $0 |
| 2014 | $560 | $45,454 | $0 | $0 |
Agents Affiliated with this Home
-
Theresa Coleman

Seller's Agent in 2025
Theresa Coleman
ERA Landmark Western Land
(406) 222-8700
38 Total Sales
-
Jon Ellen Snyder

Seller's Agent in 2024
Jon Ellen Snyder
ERA Landmark Western Land
(406) 223-8700
112 Total Sales
Map
Source: Big Sky Country MLS
MLS Number: 403095
APN: 49-0802-01-4-05-42-0000
- 103 Ash Ln
- 411 Brookline St Unit C
- 411 Brookline St Unit B
- 5 Old Clyde Park Rd
- 407 Brookline St Unit A
- 407 Brookline St Unit B
- 410 Brookline St Unit D
- 401 Brookline St Unit C
- 413 Garnier Ave Unit A,B, C, D
- 413 Garnier Ave Unit D
- 413 Garnier Ave Unit C
- 413 Garnier Ave Unit B
- 413 Garnier Ave Unit A
- 402 Brookline St Unit B
- 606 Hefferlin
- 1304 Absaroka Ct
- 1320 Wineglass Ln
- 1203 Wineglass Ct Unit B
- 611 N N St Unit 3
- TBD N L St
