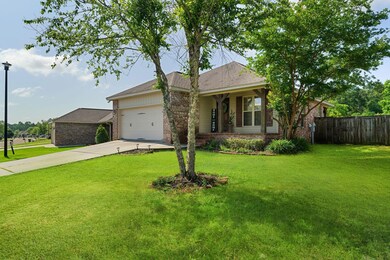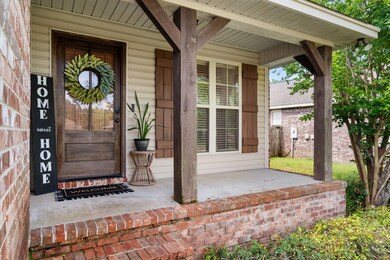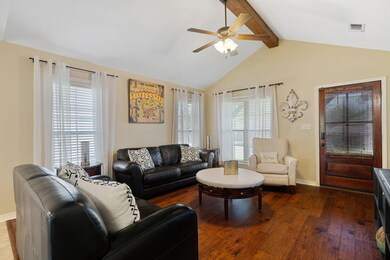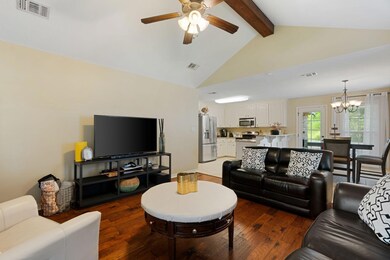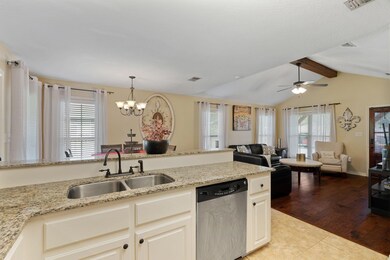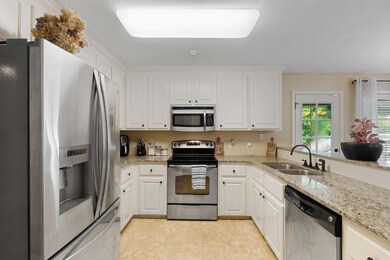
52 Hawthorne Dr Hattiesburg, MS 39402
Arnold Line NeighborhoodHighlights
- Wood Flooring
- 2 Car Attached Garage
- Walk-In Closet
- Longleaf Elementary School Rated A
- Brick Veneer
- 1-Story Property
About This Home
As of November 2024FALL IN LOVE with this charming 3-bedroom, 2-bath home located in the Longleaf School District! The sought-after open floor plan includes a welcoming great room with a vaulted ceiling, elegant wood flooring, and an exposed beam. The expansive kitchen boasts refined granite countertops, stainless steel appliances, ample cabinet space, a vast walk-in pantry, and a generous breakfast bar. The master bedroom creates a tranquil retreat with its calming color scheme, walk-in closet, and a large window that bathes the room in natural light. The private, fenced backyard features a covered back porch for your enjoyment. Homes DO NOT LAST LONG in this popular, afforable and centrally located Oak Grove area. SCHEDULE YOUR SHOWING TODAY!!!!!!!!
Last Agent to Sell the Property
AM Equity Realty License #B-23731 Listed on: 05/13/2024
Home Details
Home Type
- Single Family
Est. Annual Taxes
- $1,413
Year Built
- Built in 2012
Parking
- 2 Car Attached Garage
Home Design
- Brick Veneer
- Slab Foundation
Kitchen
- Range<<rangeHoodToken>>
- <<microwave>>
- Dishwasher
Flooring
- Wood
- Ceramic Tile
Bedrooms and Bathrooms
- 3 Bedrooms
- Walk-In Closet
- 2 Bathrooms
Utilities
- Central Air
- Cable TV Available
Additional Features
- 1-Story Property
- Lot Dimensions are 73x103
Ownership History
Purchase Details
Home Financials for this Owner
Home Financials are based on the most recent Mortgage that was taken out on this home.Purchase Details
Home Financials for this Owner
Home Financials are based on the most recent Mortgage that was taken out on this home.Similar Homes in Hattiesburg, MS
Home Values in the Area
Average Home Value in this Area
Purchase History
| Date | Type | Sale Price | Title Company |
|---|---|---|---|
| Warranty Deed | -- | -- | |
| Warranty Deed | -- | -- |
Mortgage History
| Date | Status | Loan Amount | Loan Type |
|---|---|---|---|
| Open | $222,584 | No Value Available | |
| Closed | $145,141 | FHA | |
| Closed | $5,000 | Unknown | |
| Previous Owner | $127,645 | FHA | |
| Previous Owner | $101,656 | Construction |
Property History
| Date | Event | Price | Change | Sq Ft Price |
|---|---|---|---|---|
| 11/20/2024 11/20/24 | Sold | -- | -- | -- |
| 10/17/2024 10/17/24 | Pending | -- | -- | -- |
| 09/25/2024 09/25/24 | Price Changed | $212,000 | -1.3% | $164 / Sq Ft |
| 06/14/2024 06/14/24 | Price Changed | $214,900 | -1.4% | $167 / Sq Ft |
| 05/13/2024 05/13/24 | For Sale | $217,900 | +40.6% | $169 / Sq Ft |
| 11/30/2020 11/30/20 | Sold | -- | -- | -- |
| 10/24/2020 10/24/20 | Pending | -- | -- | -- |
| 10/24/2020 10/24/20 | For Sale | $155,000 | -- | $120 / Sq Ft |
Tax History Compared to Growth
Tax History
| Year | Tax Paid | Tax Assessment Tax Assessment Total Assessment is a certain percentage of the fair market value that is determined by local assessors to be the total taxable value of land and additions on the property. | Land | Improvement |
|---|---|---|---|---|
| 2024 | $1,648 | $13,110 | $0 | $0 |
| 2023 | $1,648 | $13,110 | $0 | $0 |
| 2022 | $1,258 | $11,204 | $0 | $0 |
| 2021 | $1,241 | $11,204 | $0 | $0 |
| 2020 | $1,091 | $11,204 | $0 | $0 |
| 2019 | $1,029 | $10,704 | $0 | $0 |
| 2018 | $1,009 | $10,545 | $0 | $0 |
| 2017 | $1,021 | $10,637 | $0 | $0 |
| 2015 | -- | $11,128 | $0 | $0 |
| 2014 | -- | $11,131 | $0 | $0 |
| 2013 | -- | $10,940 | $0 | $0 |
Agents Affiliated with this Home
-
Adell Osgood

Seller's Agent in 2024
Adell Osgood
AM Equity Realty
(601) 467-1069
4 in this area
135 Total Sales
-
Kristy Thompson

Seller's Agent in 2020
Kristy Thompson
RE/MAX
(601) 408-5123
7 in this area
109 Total Sales
Map
Source: Hattiesburg Area Association of REALTORS®
MLS Number: 138005
APN: 052B-03-001.099
- 25 Lasalle St
- 174 Hawthorne Dr
- 98 Morrell Cir
- 37 AC Jackson Rd
- 00 J Ed Turner Dr
- 25 Lake Estates Dr S
- 288 Morrell Cir
- 284 Morrell Cir
- 272 Morrell Cir
- 0 Wedgewood Trace Unit 142440
- 256 Morrell Cir
- 21 Waverly Ct
- 131 Shadow Lake Dr
- 5534 W 4th St
- Lot 106 Woodville Trace
- 112 Wedgewood Trace
- 000 Seventeen Place
- 000 Frontier Bend
- 00 Shadow Lake Dr
- 5155 W 4th St

