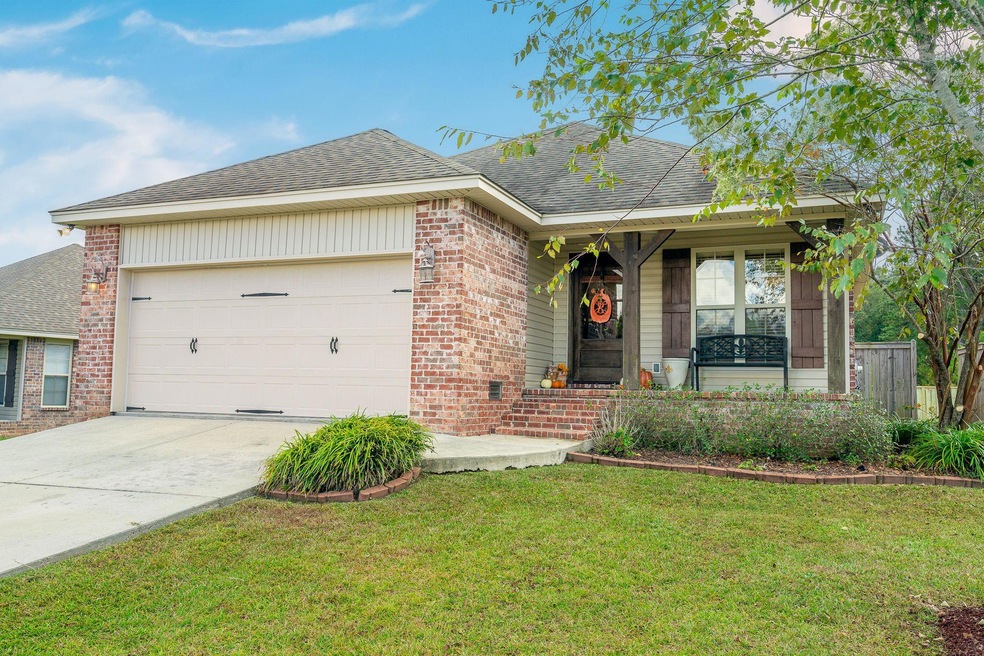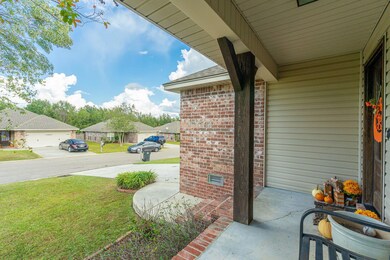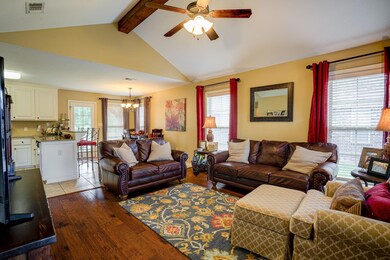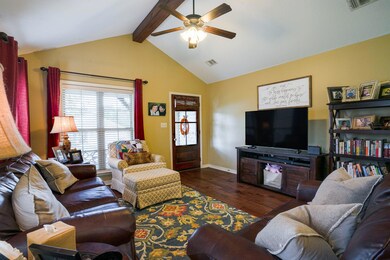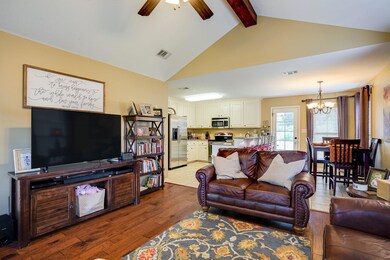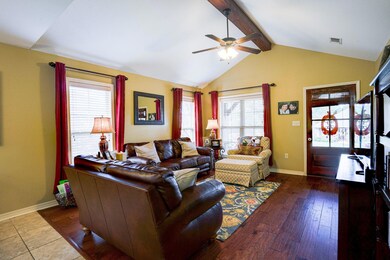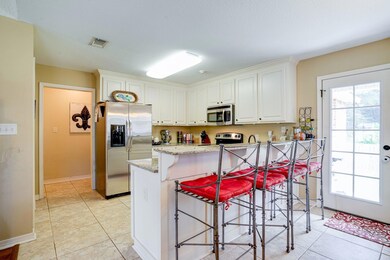
52 Hawthorne Dr Hattiesburg, MS 39402
Arnold Line NeighborhoodHighlights
- Wood Flooring
- Great Room
- Covered patio or porch
- Longleaf Elementary School Rated A
- Granite Countertops
- Fenced Yard
About This Home
As of November 2024FALL IN LOVE with this ADORABLE 3 bedroom, 2 bath home in Longleaf School District! This popular open floor plan features an inviting great room with vaulted ceiling, beautiful wood floors and exposed beam. The spacious kitchen offers sophisticated granite countertops, stainless steel appliances, TONS of cabinet space, HUGE walk-in pantry and a large breakfast bar. The master bedroom is so welcoming with a soothing color palette, walk-in closet, and a large window offering plenty of natural light. The master bath features granite countertops and double sink vanity! The fenced-in backyard offers plenty of privacy and a covered back porch. Homes DO NOT last long in this popular, affordable and centrally located Oak Grove S/D! Schedule your showing today!
Last Agent to Sell the Property
RE/MAX Real Estate Partners License #S-49175 Listed on: 10/24/2020
Home Details
Home Type
- Single Family
Est. Annual Taxes
- $1,029
Year Built
- Built in 2012
Lot Details
- Lot Dimensions are 73 x 103
- Fenced Yard
- Garden
HOA Fees
- $8 Monthly HOA Fees
Home Design
- Brick Veneer
- Slab Foundation
- Architectural Shingle Roof
- Aluminum Siding
Interior Spaces
- 1,289 Sq Ft Home
- 1-Story Property
- Ceiling Fan
- Window Treatments
- Great Room
Kitchen
- Range<<rangeHoodToken>>
- <<microwave>>
- Dishwasher
- Granite Countertops
- Disposal
Flooring
- Wood
- Carpet
- Ceramic Tile
Bedrooms and Bathrooms
- 3 Bedrooms
- Walk-In Closet
- 2 Bathrooms
Attic
- Attic Floors
- Pull Down Stairs to Attic
Home Security
- Home Security System
- Fire and Smoke Detector
Parking
- 2 Car Attached Garage
- Exterior Garage Door
- Driveway
Outdoor Features
- Covered patio or porch
Utilities
- Central Heating and Cooling System
- Heat Pump System
- Private Sewer
- Cable TV Available
Listing and Financial Details
- Homestead Exemption
Community Details
Recreation
- Community Playground
Ownership History
Purchase Details
Home Financials for this Owner
Home Financials are based on the most recent Mortgage that was taken out on this home.Purchase Details
Home Financials for this Owner
Home Financials are based on the most recent Mortgage that was taken out on this home.Similar Homes in Hattiesburg, MS
Home Values in the Area
Average Home Value in this Area
Purchase History
| Date | Type | Sale Price | Title Company |
|---|---|---|---|
| Warranty Deed | -- | -- | |
| Warranty Deed | -- | -- |
Mortgage History
| Date | Status | Loan Amount | Loan Type |
|---|---|---|---|
| Open | $222,584 | No Value Available | |
| Closed | $145,141 | FHA | |
| Closed | $5,000 | Unknown | |
| Previous Owner | $127,645 | FHA | |
| Previous Owner | $101,656 | Construction |
Property History
| Date | Event | Price | Change | Sq Ft Price |
|---|---|---|---|---|
| 11/20/2024 11/20/24 | Sold | -- | -- | -- |
| 10/17/2024 10/17/24 | Pending | -- | -- | -- |
| 09/25/2024 09/25/24 | Price Changed | $212,000 | -1.3% | $164 / Sq Ft |
| 06/14/2024 06/14/24 | Price Changed | $214,900 | -1.4% | $167 / Sq Ft |
| 05/13/2024 05/13/24 | For Sale | $217,900 | +40.6% | $169 / Sq Ft |
| 11/30/2020 11/30/20 | Sold | -- | -- | -- |
| 10/24/2020 10/24/20 | Pending | -- | -- | -- |
| 10/24/2020 10/24/20 | For Sale | $155,000 | -- | $120 / Sq Ft |
Tax History Compared to Growth
Tax History
| Year | Tax Paid | Tax Assessment Tax Assessment Total Assessment is a certain percentage of the fair market value that is determined by local assessors to be the total taxable value of land and additions on the property. | Land | Improvement |
|---|---|---|---|---|
| 2024 | $1,648 | $13,110 | $0 | $0 |
| 2023 | $1,648 | $13,110 | $0 | $0 |
| 2022 | $1,258 | $11,204 | $0 | $0 |
| 2021 | $1,241 | $11,204 | $0 | $0 |
| 2020 | $1,091 | $11,204 | $0 | $0 |
| 2019 | $1,029 | $10,704 | $0 | $0 |
| 2018 | $1,009 | $10,545 | $0 | $0 |
| 2017 | $1,021 | $10,637 | $0 | $0 |
| 2015 | -- | $11,128 | $0 | $0 |
| 2014 | -- | $11,131 | $0 | $0 |
| 2013 | -- | $10,940 | $0 | $0 |
Agents Affiliated with this Home
-
Adell Osgood

Seller's Agent in 2024
Adell Osgood
AM Equity Realty
(601) 467-1069
4 in this area
135 Total Sales
-
Kristy Thompson

Seller's Agent in 2020
Kristy Thompson
RE/MAX
(601) 408-5123
7 in this area
109 Total Sales
Map
Source: Hattiesburg Area Association of REALTORS®
MLS Number: 123305
APN: 052B-03-001.099
- 25 Lasalle St
- 174 Hawthorne Dr
- 98 Morrell Cir
- 37 AC Jackson Rd
- 00 J Ed Turner Dr
- 25 Lake Estates Dr S
- 288 Morrell Cir
- 284 Morrell Cir
- 272 Morrell Cir
- 0 Wedgewood Trace Unit 142440
- 256 Morrell Cir
- 21 Waverly Ct
- 131 Shadow Lake Dr
- 5534 W 4th St
- Lot 106 Woodville Trace
- 112 Wedgewood Trace
- 000 Seventeen Place
- 000 Frontier Bend
- 00 Shadow Lake Dr
- 5155 W 4th St
