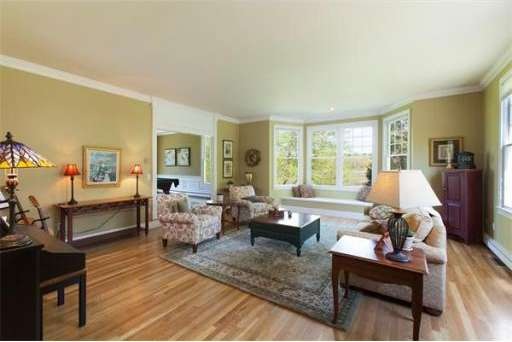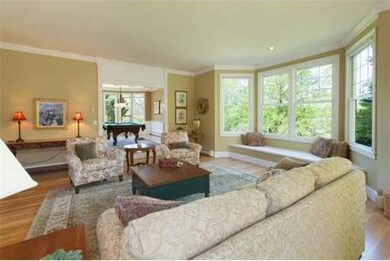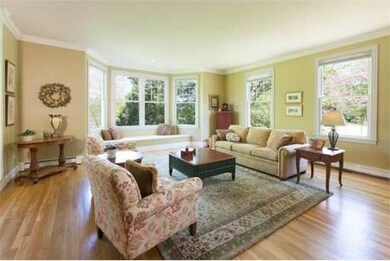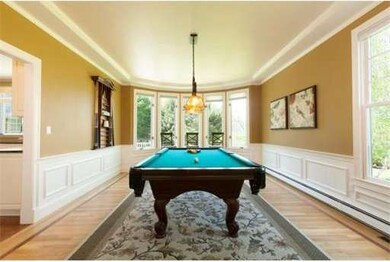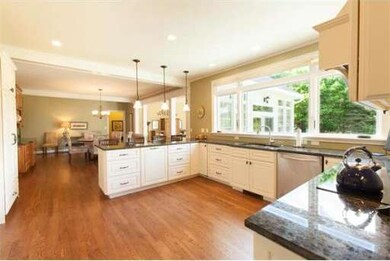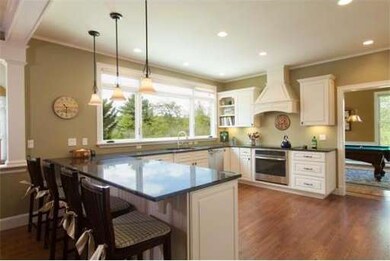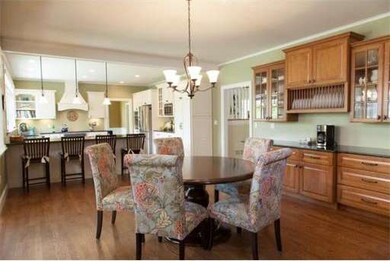
52 Macmillan Dr Concord, MA 01742
About This Home
As of August 2014The commanding presence of this handsome stone-front Colonial is unmistakable. Set on 4.4 acres against a backdrop of luminous conservation land, this property is ideally located in a coveted, West Concord, cul-de-sac neighborhood. This pristine home has been meticulously maintained and renovated with a new custom kitchen, updated baths, new systems, and new exterior improvements. 12 rooms mesh effortlessly into a graciously designed floor plan. A spacious vaulted family room, sunken living room, wainscoted library, formal dining rm, game rm, a luxurious master suite + 4 additional bedrooms provide upscale accommodations for the entire family. Plenty of bay-windowed walls open the home to glorious views over abutting conservation land. A fabulous location near W. Concord Center, train to N. Boston Station & Route 2 for a great commute.
Last Agent to Sell the Property
Coldwell Banker Realty - Concord Listed on: 05/23/2014

Last Buyer's Agent
Dani Fleming's MAPropertiesOnline T
Leading Edge Real Estate
Home Details
Home Type
Single Family
Est. Annual Taxes
$339
Year Built
1991
Lot Details
0
Listing Details
- Lot Description: Paved Drive, Fenced/Enclosed, Scenic View(s)
- Special Features: None
- Property Sub Type: Detached
- Year Built: 1991
Interior Features
- Has Basement: Yes
- Fireplaces: 2
- Primary Bathroom: Yes
- Number of Rooms: 12
- Amenities: Public Transportation, Shopping, Park, Walk/Jog Trails, Golf Course, Medical Facility, Conservation Area, Highway Access, House of Worship, Private School, Public School
- Electric: Circuit Breakers
- Flooring: Tile, Marble, Hardwood, Stone / Slate, Wood Laminate
- Interior Amenities: Central Vacuum, Security System, Wetbar, Walk-up Attic
- Basement: Full, Partially Finished, Walk Out
- Bedroom 2: Second Floor, 15X15
- Bedroom 3: Second Floor, 11X16
- Bedroom 4: Second Floor, 18X17
- Bedroom 5: Second Floor, 18X17
- Bathroom #1: Second Floor, 13X18
- Bathroom #2: Second Floor, 6X11
- Bathroom #3: Second Floor, 8X9
- Kitchen: First Floor, 16X15
- Laundry Room: Second Floor, 5X6
- Living Room: First Floor, 19X19
- Master Bedroom: Second Floor, 19X19
- Master Bedroom Description: Bathroom - Full, Closet - Walk-in, Flooring - Hardwood, Window(s) - Bay/Bow/Box
- Dining Room: First Floor, 14X18
- Family Room: First Floor, 19X21
Exterior Features
- Construction: Frame
- Exterior: Clapboard, Stone
- Exterior Features: Deck, Patio, Professional Landscaping, Sprinkler System, Fenced Yard
- Foundation: Poured Concrete
Garage/Parking
- Garage Parking: Attached
- Garage Spaces: 3
- Parking: Off-Street, Paved Driveway
- Parking Spaces: 6
Utilities
- Cooling Zones: 4
- Heat Zones: 5
- Hot Water: Oil
- Utility Connections: for Electric Range, for Electric Oven, Washer Hookup
Ownership History
Purchase Details
Home Financials for this Owner
Home Financials are based on the most recent Mortgage that was taken out on this home.Purchase Details
Home Financials for this Owner
Home Financials are based on the most recent Mortgage that was taken out on this home.Purchase Details
Home Financials for this Owner
Home Financials are based on the most recent Mortgage that was taken out on this home.Similar Homes in the area
Home Values in the Area
Average Home Value in this Area
Purchase History
| Date | Type | Sale Price | Title Company |
|---|---|---|---|
| Not Resolvable | $1,720,000 | -- | |
| Not Resolvable | $1,400,000 | -- | |
| Deed | $850,000 | -- |
Mortgage History
| Date | Status | Loan Amount | Loan Type |
|---|---|---|---|
| Open | $250,000 | Stand Alone Refi Refinance Of Original Loan | |
| Open | $1,190,000 | Purchase Money Mortgage | |
| Previous Owner | $1,120,000 | Purchase Money Mortgage | |
| Previous Owner | $591,000 | No Value Available | |
| Previous Owner | $620,000 | No Value Available | |
| Previous Owner | $637,500 | Purchase Money Mortgage | |
| Previous Owner | $25,000 | No Value Available |
Property History
| Date | Event | Price | Change | Sq Ft Price |
|---|---|---|---|---|
| 08/01/2014 08/01/14 | Sold | $1,720,000 | 0.0% | $288 / Sq Ft |
| 06/27/2014 06/27/14 | Pending | -- | -- | -- |
| 06/05/2014 06/05/14 | Off Market | $1,720,000 | -- | -- |
| 05/23/2014 05/23/14 | For Sale | $1,749,000 | +24.9% | $293 / Sq Ft |
| 06/11/2013 06/11/13 | Sold | $1,400,000 | -6.6% | $277 / Sq Ft |
| 04/06/2013 04/06/13 | Pending | -- | -- | -- |
| 02/01/2013 02/01/13 | Price Changed | $1,499,000 | -4.5% | $297 / Sq Ft |
| 01/14/2013 01/14/13 | Price Changed | $1,569,000 | -4.9% | $311 / Sq Ft |
| 12/05/2012 12/05/12 | For Sale | $1,649,000 | -- | $327 / Sq Ft |
Tax History Compared to Growth
Tax History
| Year | Tax Paid | Tax Assessment Tax Assessment Total Assessment is a certain percentage of the fair market value that is determined by local assessors to be the total taxable value of land and additions on the property. | Land | Improvement |
|---|---|---|---|---|
| 2025 | $339 | $2,554,600 | $649,100 | $1,905,500 |
| 2024 | $33,219 | $2,530,000 | $649,100 | $1,880,900 |
| 2023 | $27,011 | $2,084,200 | $596,400 | $1,487,800 |
| 2022 | $26,053 | $1,765,100 | $437,900 | $1,327,200 |
| 2021 | $25,925 | $1,761,200 | $477,800 | $1,283,400 |
| 2020 | $25,634 | $1,801,400 | $477,800 | $1,323,600 |
| 2019 | $24,164 | $1,702,900 | $446,200 | $1,256,700 |
| 2018 | $24,212 | $1,694,300 | $440,400 | $1,253,900 |
| 2017 | $23,068 | $1,639,500 | $419,500 | $1,220,000 |
| 2016 | $23,774 | $1,707,900 | $466,800 | $1,241,100 |
| 2015 | $21,424 | $1,499,200 | $432,600 | $1,066,600 |
Agents Affiliated with this Home
-
Brigitte Senkler

Seller's Agent in 2014
Brigitte Senkler
Coldwell Banker Realty - Concord
(978) 505-2652
23 Total Sales
-
D
Buyer's Agent in 2014
Dani Fleming's MAPropertiesOnline T
Leading Edge Real Estate
-
Susan Revis

Seller's Agent in 2013
Susan Revis
Compass
(978) 807-8219
63 Total Sales
-
Christine Norcross

Buyer's Agent in 2013
Christine Norcross
William Raveis R.E. & Home Services
(781) 929-4994
203 Total Sales
Map
Source: MLS Property Information Network (MLS PIN)
MLS Number: 71686387
APN: CONC-000012E-003106-000014
- 31 Alford Cir
- 56 Seymour St
- 840-1 Old Road to 9 Acre Corner
- 12 White Ave
- 11 White Ave
- 43 Old Pickard Rd
- 32 Fern St
- 72 Rookery Ln Unit 3
- 150 Dakin Rd
- 38 Field Rd
- 85 Pine St
- 106 Orchard Dr Unit 106
- 108 Hawks Perch Unit 108
- 166 Harrington Ave
- 57 Central St
- 62 Crest St
- 401 Emery Ln Unit 213
- 103 Hawks Perch Unit 103
- 54 Staffordshire Ln Unit C
- 30 Juniper Cir
