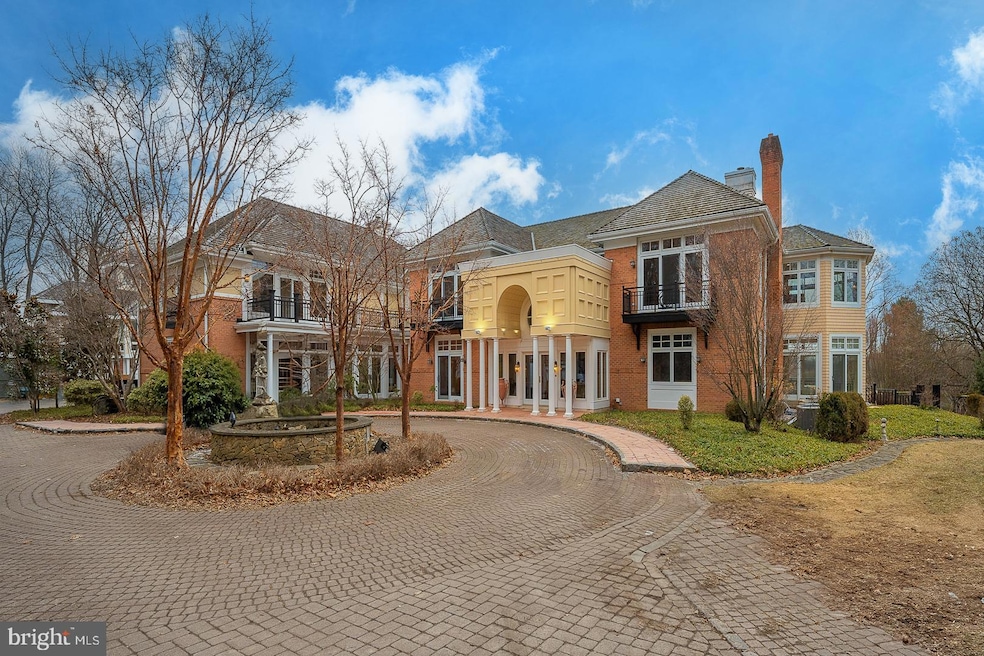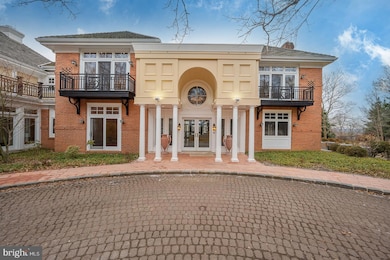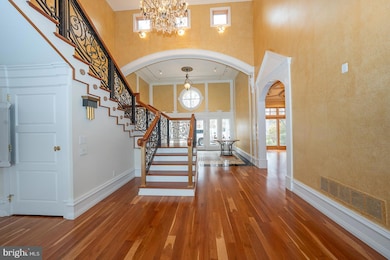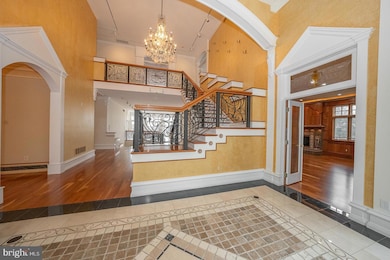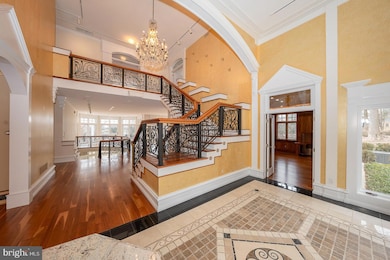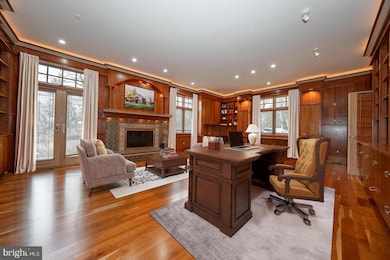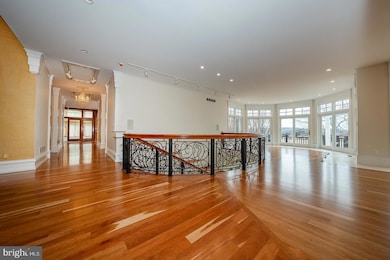
52 Mountain Laurel Ln Malvern, PA 19355
Highlights
- Additional Residence on Property
- Indoor Pool
- Second Garage
- Charlestown Elementary School Rated A
- Home Theater
- Panoramic View
About This Home
As of June 2025Settled at the end of a winding private road, discover the serene magnificence of this extraordinary estate, gracefully positioned on approximately 5 sprawling acres with sweeping vistas of Charlestown Township. This remarkable residence invites you to leave the world behind and embrace a lifestyle of unparalleled luxury and tranquility. A circular driveway welcomes you to a grand entrance, adorned with stately columns and an elegant arched doorway reminiscent of a five-star hotel. Step into a spacious foyer, where a custom wide wood and iron staircase ascends in graceful curves, setting the tone for the opulence that unfolds within.To your left, a richly paneled wood office with a fireplace offers an atmosphere of distinction and refinement, perfect for moments of quiet contemplation or productive work. To the right, a gracious dining room awaits, ready to host grand gatherings and intimate dinners alike.The living room captivates with expansive wrap-around window walls that frame breathtaking views stretching for miles, infusing the space with light and creating an ambiance of grandeur and serenity.At the heart of the home lies a beautifully appointed kitchen that exudes warmth and charm, seamlessly flowing into a cozy breakfast room. Here, sliding glass doors open to a stone patio and pool area, offering a harmonious blend of indoor and outdoor living.The two-story family room is nothing short of a masterpiece, featuring a fireplace framed by artistically painted walls and ceilings, a space that beckons as a sophisticated music salon or a comfortable gathering place for loved ones.Ascend the main staircase or take the elevator to the second level, where the luxurious primary suite awaits. Thoughtfully designed with rounded windows and a private balcony, this sanctuary is complemented by an exquisitely crafted walk-in closet that leads to a spa-like main bathroom. Enjoy a wall of windows, a dual shower, a deep soaking tub, and separate vanities that evoke the feel of a personal retreat. The primary suite also includes an adjoining bedroom, ideal for a nursery or private office.Four additional bedrooms, each with en suite bathrooms and access to a deck, provide privacy and elegance for family and guests. An additional office with built-ins, a spacious laundry room, and a cedar closet complete this level, while a back staircase leads conveniently to the breakfast area.The lower level is an entertainer’s dream, featuring an indoor pool, a private theater, a performance stage, a fully equipped bar, and a party room that opens to an enclosed patio—perfect for hosting celebrations that create lasting memories.The outdoors offers a picturesque setting for summer gatherings, with a sparkling pool, a charming pool house, expansive decks, and patios designed for relaxation and entertainment.A glassed-in walkway leads to the attached three-car garage, and just beyond, a 3000 square foot detached guest house provides privacy and comfort. With two bedrooms, one full and two half bathrooms, a kitchenette, an office, and flexible living spaces, your guests will feel welcomed and at ease.This estate has been meticulously maintained and thoughtfully updated, including modern LED lighting, a new septic system, new heating and water systems, refinished cherry floors, updated well pumps, an automatic water shut-off system, and the assurance of a backup generator.
Last Agent to Sell the Property
Compass RE License #RS149832A Listed on: 02/24/2025

Home Details
Home Type
- Single Family
Est. Annual Taxes
- $44,132
Year Built
- Built in 1996
Lot Details
- 4.9 Acre Lot
- Northwest Facing Home
- Property is zoned R10 RES
Parking
- 3 Car Direct Access Garage
- 3 Driveway Spaces
- Second Garage
- Side Facing Garage
- Garage Door Opener
- Circular Driveway
Property Views
- Panoramic
- Scenic Vista
Home Design
- Contemporary Architecture
- Concrete Perimeter Foundation
Interior Spaces
- Property has 2 Levels
- Traditional Floor Plan
- Wet Bar
- Dual Staircase
- Built-In Features
- Bar
- Crown Molding
- Ceiling Fan
- Recessed Lighting
- 3 Fireplaces
- Wood Burning Fireplace
- Fireplace With Glass Doors
- Window Treatments
- Sliding Windows
- French Doors
- Sliding Doors
- Entrance Foyer
- Great Room
- Family Room
- Living Room
- Formal Dining Room
- Home Theater
- Den
- Game Room
- Home Gym
Kitchen
- Kitchenette
- Breakfast Room
- Eat-In Kitchen
- Built-In Double Oven
- Gas Oven or Range
- Range Hood
- <<builtInMicrowave>>
- Extra Refrigerator or Freezer
- Ice Maker
- Dishwasher
- Stainless Steel Appliances
- Kitchen Island
- Wine Rack
- Disposal
Flooring
- Wood
- Stone
- Marble
- Tile or Brick
- Ceramic Tile
Bedrooms and Bathrooms
- 6 Bedrooms
- En-Suite Primary Bedroom
- En-Suite Bathroom
- Cedar Closet
- Walk-In Closet
- <<bathWSpaHydroMassageTubToken>>
- Walk-in Shower
Laundry
- Laundry Room
- Laundry on main level
- Dryer
- Washer
Finished Basement
- Walk-Out Basement
- Basement Fills Entire Space Under The House
- Interior and Exterior Basement Entry
- Space For Rooms
- Basement Windows
Pool
- Indoor Pool
- Cabana
- In Ground Pool
Outdoor Features
- Multiple Balconies
- Deck
- Enclosed patio or porch
- Terrace
Utilities
- 90% Forced Air Heating and Cooling System
- Radiant Heating System
- Well
- Natural Gas Water Heater
- On Site Septic
Additional Features
- Accessible Elevator Installed
- Additional Residence on Property
Community Details
- No Home Owners Association
Listing and Financial Details
- Tax Lot 0074.03F0
- Assessor Parcel Number 35-04 -0074.03F0
Ownership History
Purchase Details
Home Financials for this Owner
Home Financials are based on the most recent Mortgage that was taken out on this home.Purchase Details
Home Financials for this Owner
Home Financials are based on the most recent Mortgage that was taken out on this home.Purchase Details
Purchase Details
Similar Homes in Malvern, PA
Home Values in the Area
Average Home Value in this Area
Purchase History
| Date | Type | Sale Price | Title Company |
|---|---|---|---|
| Deed | $2,435,000 | Trident Land Transfer | |
| Deed | $2,435,000 | Trident Land Transfer | |
| Deed | $2,400,000 | Heritage Land Transfer | |
| Sheriffs Deed | -- | None Listed On Document | |
| Quit Claim Deed | -- | -- |
Mortgage History
| Date | Status | Loan Amount | Loan Type |
|---|---|---|---|
| Previous Owner | $1,800,000 | New Conventional | |
| Previous Owner | $1,885,000 | New Conventional | |
| Previous Owner | $0 | Commercial | |
| Previous Owner | $938,250 | Reverse Mortgage Home Equity Conversion Mortgage |
Property History
| Date | Event | Price | Change | Sq Ft Price |
|---|---|---|---|---|
| 06/04/2025 06/04/25 | Sold | $2,435,000 | -9.8% | $172 / Sq Ft |
| 05/19/2025 05/19/25 | Pending | -- | -- | -- |
| 04/25/2025 04/25/25 | Price Changed | $2,699,000 | -15.0% | $191 / Sq Ft |
| 04/01/2025 04/01/25 | Price Changed | $3,175,000 | -9.2% | $224 / Sq Ft |
| 02/24/2025 02/24/25 | For Sale | $3,495,000 | +45.6% | $247 / Sq Ft |
| 08/28/2024 08/28/24 | Sold | $2,400,000 | -17.1% | $170 / Sq Ft |
| 07/23/2024 07/23/24 | Pending | -- | -- | -- |
| 05/25/2024 05/25/24 | For Sale | $2,895,000 | -- | $205 / Sq Ft |
Tax History Compared to Growth
Tax History
| Year | Tax Paid | Tax Assessment Tax Assessment Total Assessment is a certain percentage of the fair market value that is determined by local assessors to be the total taxable value of land and additions on the property. | Land | Improvement |
|---|---|---|---|---|
| 2024 | $43,076 | $1,487,380 | $107,950 | $1,379,430 |
| 2023 | $41,975 | $1,487,380 | $107,950 | $1,379,430 |
| 2022 | $41,142 | $1,487,380 | $107,950 | $1,379,430 |
| 2021 | $40,324 | $1,487,380 | $107,950 | $1,379,430 |
| 2020 | $39,667 | $1,487,380 | $107,950 | $1,379,430 |
| 2019 | $39,288 | $1,487,380 | $107,950 | $1,379,430 |
| 2018 | $38,551 | $1,487,380 | $107,950 | $1,379,430 |
| 2017 | $38,551 | $1,487,380 | $107,950 | $1,379,430 |
| 2016 | $34,079 | $1,487,380 | $107,950 | $1,379,430 |
| 2015 | $34,079 | $1,487,380 | $107,950 | $1,379,430 |
| 2014 | $34,079 | $1,487,380 | $107,950 | $1,379,430 |
Agents Affiliated with this Home
-
Lavinia Smerconish

Seller's Agent in 2025
Lavinia Smerconish
Compass RE
(610) 615-5400
369 Total Sales
-
Jennifer Fryberger

Buyer's Agent in 2025
Jennifer Fryberger
BHHS Fox & Roach
(484) 883-0438
46 Total Sales
-
Darlene Jamison

Seller's Agent in 2024
Darlene Jamison
RE/MAX
(267) 520-3711
70 Total Sales
Map
Source: Bright MLS
MLS Number: PACT2088884
APN: 35-004-0074.03F0
- Lot 1 Union Hill Rd
- 131 Spring Oak Dr
- 25 Dickson Dr
- 141 Spring Oak Dr
- 6 White Horse Meadows
- 239 Milton Dr
- 134 Shilling Ave
- 146 Lotus Ln
- 4064 Howell Rd
- 2 Autumn Meadow Ln
- 4104 Howell Rd
- 2087 Charlestown Rd
- 2 Spring Meadow Farm Ln
- 112 Jeffords Ct Unit 1601
- 149 Lewisville Ct Unit 3203
- 109 Jeffords Ct Unit 905
- 20-F Constant Spring Rd
- 20-L Constant Spring Rd
- 20 Constant Spring Rd
- 17 Rock Run Rd
