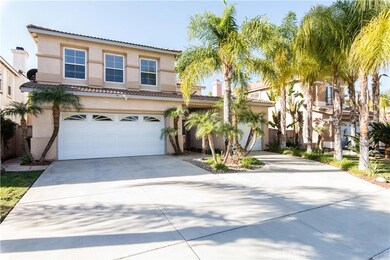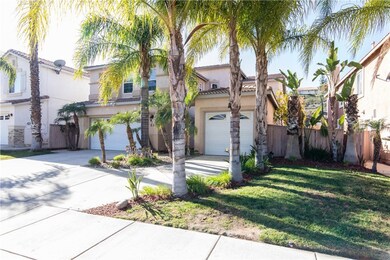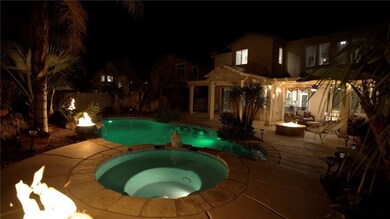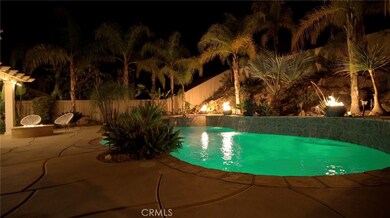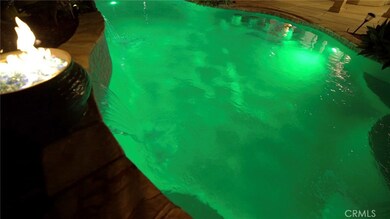
52 Villa Valtelena Lake Elsinore, CA 92532
Tuscany Hills NeighborhoodHighlights
- Fitness Center
- Primary Bedroom Suite
- Open Floorplan
- Heated Spa
- Pond View
- 4-minute walk to Tuscany Hills Park
About This Home
As of September 2024***CLICK THE LINK ON THIS PAGE TO VIEW PROMO VIDEO*** Welcome to Tuscany Hills, an amenity-rich community the whole family will enjoy. Come live in style in this flawless 4 bedroom, 3 bath pool home. Inside you'll be graced with cathedral ceilings, upgraded architectural design elements and high quality flooring. As you make your way past the formal living & dining rooms you’ll reach the heart of the home. Here you’ll find a fully renovated chef’s kitchen that includes stainless steel appliances, marble flooring, commercial range & hood, oversized breakfast bar, gleaming granite counters and a large walk-in pantry. Off the kitchen is a breakfast nook with bay windows providing tranquil views of the pool. An open-concept family room includes a cozy fireplace and has sliding door access to a covered patio. Upstairs a luxurious master suite features a private bath with marble flooring, dual sink vanity, jetted tub, separate shower and a walk-in closet. Down the hall you'll find large bedrooms with sizable closets & awesome neighborhood views. A loft provides a built-in tech desk ideal for the family computer. Out back you’ll enjoy a tropical oasis including an extended patio cover, fire pit, shimmering pool/spa with waterfalls, fire features and landscaping that will make you feel like you’re in paradise. Welcome Home!
Last Agent to Sell the Property
eXp Realty of California, Inc. License #01333932 Listed on: 12/15/2017

Home Details
Home Type
- Single Family
Est. Annual Taxes
- $6,888
Year Built
- Built in 1998
Lot Details
- 7,841 Sq Ft Lot
- Stone Wall
- Fence is in average condition
- Back and Front Yard
HOA Fees
- $157 Monthly HOA Fees
Parking
- 3 Car Direct Access Garage
- 3 Open Parking Spaces
- Parking Available
- Two Garage Doors
- Driveway
Property Views
- Pond
- Neighborhood
Home Design
- Traditional Architecture
- Turnkey
- Slab Foundation
- Tile Roof
- Stucco
Interior Spaces
- 2,742 Sq Ft Home
- 2-Story Property
- Open Floorplan
- Built-In Features
- Crown Molding
- Wainscoting
- Cathedral Ceiling
- Ceiling Fan
- Recessed Lighting
- Shutters
- Blinds
- Window Screens
- Sliding Doors
- Panel Doors
- Entryway
- Family Room with Fireplace
- Family Room Off Kitchen
- Living Room
- Formal Dining Room
- Laundry Room
Kitchen
- Breakfast Area or Nook
- Open to Family Room
- Eat-In Kitchen
- Breakfast Bar
- Walk-In Pantry
- Electric Oven
- <<builtInRangeToken>>
- Range Hood
- <<microwave>>
- Water Line To Refrigerator
- Dishwasher
- Kitchen Island
- Granite Countertops
- Disposal
Flooring
- Wood
- Carpet
- Stone
Bedrooms and Bathrooms
- 4 Bedrooms
- All Upper Level Bedrooms
- Primary Bedroom Suite
- Walk-In Closet
- 3 Full Bathrooms
- Makeup or Vanity Space
- Dual Sinks
- Dual Vanity Sinks in Primary Bathroom
- Private Water Closet
- <<bathWSpaHydroMassageTubToken>>
- <<tubWithShowerToken>>
- Walk-in Shower
- Exhaust Fan In Bathroom
- Closet In Bathroom
Home Security
- Carbon Monoxide Detectors
- Fire and Smoke Detector
Accessible Home Design
- Doors swing in
Pool
- Heated Spa
- Private Pool
- Waterfall Pool Feature
Outdoor Features
- Covered patio or porch
- Terrace
- Fire Pit
- Exterior Lighting
- Rain Gutters
Utilities
- Central Heating and Cooling System
- Natural Gas Connected
- Cable TV Available
Listing and Financial Details
- Tax Lot 26
- Tax Tract Number 174136
- Assessor Parcel Number 363391013
Community Details
Overview
- Tuscany Hills Association, Phone Number (951) 245-9102
Amenities
- Community Barbecue Grill
- Picnic Area
- Clubhouse
Recreation
- Tennis Courts
- Ping Pong Table
- Community Playground
- Fitness Center
- Community Pool
- Community Spa
Ownership History
Purchase Details
Home Financials for this Owner
Home Financials are based on the most recent Mortgage that was taken out on this home.Purchase Details
Home Financials for this Owner
Home Financials are based on the most recent Mortgage that was taken out on this home.Purchase Details
Home Financials for this Owner
Home Financials are based on the most recent Mortgage that was taken out on this home.Purchase Details
Home Financials for this Owner
Home Financials are based on the most recent Mortgage that was taken out on this home.Purchase Details
Home Financials for this Owner
Home Financials are based on the most recent Mortgage that was taken out on this home.Purchase Details
Home Financials for this Owner
Home Financials are based on the most recent Mortgage that was taken out on this home.Purchase Details
Home Financials for this Owner
Home Financials are based on the most recent Mortgage that was taken out on this home.Purchase Details
Home Financials for this Owner
Home Financials are based on the most recent Mortgage that was taken out on this home.Purchase Details
Home Financials for this Owner
Home Financials are based on the most recent Mortgage that was taken out on this home.Similar Homes in the area
Home Values in the Area
Average Home Value in this Area
Purchase History
| Date | Type | Sale Price | Title Company |
|---|---|---|---|
| Deed | -- | Lawyers Title | |
| Grant Deed | $750,000 | Lawyers Title | |
| Grant Deed | $570,000 | Lawyers Title Company | |
| Grant Deed | $465,000 | Chicago Title Company | |
| Interfamily Deed Transfer | -- | Stewart Title | |
| Grant Deed | $323,000 | Stewart Title Riverside | |
| Interfamily Deed Transfer | -- | Southland Title Corporation | |
| Interfamily Deed Transfer | -- | First American Title Co | |
| Grant Deed | $172,500 | First American Title Ins Co |
Mortgage History
| Date | Status | Loan Amount | Loan Type |
|---|---|---|---|
| Open | $712,500 | New Conventional | |
| Previous Owner | $536,750 | New Conventional | |
| Previous Owner | $372,000 | New Conventional | |
| Previous Owner | $309,397 | FHA | |
| Previous Owner | $317,149 | FHA | |
| Previous Owner | $100,000 | Credit Line Revolving | |
| Previous Owner | $310,000 | Stand Alone Refi Refinance Of Original Loan | |
| Previous Owner | $100,000 | Credit Line Revolving | |
| Previous Owner | $213,500 | Unknown | |
| Previous Owner | $213,500 | Purchase Money Mortgage | |
| Previous Owner | $155,750 | FHA |
Property History
| Date | Event | Price | Change | Sq Ft Price |
|---|---|---|---|---|
| 09/27/2024 09/27/24 | Sold | $750,000 | +3.4% | $274 / Sq Ft |
| 08/07/2024 08/07/24 | Pending | -- | -- | -- |
| 08/01/2024 08/01/24 | For Sale | $724,999 | +27.2% | $264 / Sq Ft |
| 04/14/2021 04/14/21 | Sold | $570,000 | 0.0% | $208 / Sq Ft |
| 02/24/2021 02/24/21 | Pending | -- | -- | -- |
| 02/22/2021 02/22/21 | Off Market | $570,000 | -- | -- |
| 02/18/2021 02/18/21 | For Sale | $524,998 | +12.9% | $191 / Sq Ft |
| 03/01/2018 03/01/18 | Sold | $465,000 | 0.0% | $170 / Sq Ft |
| 12/15/2017 12/15/17 | For Sale | $465,000 | +44.0% | $170 / Sq Ft |
| 07/31/2015 07/31/15 | Sold | $323,000 | +0.9% | $118 / Sq Ft |
| 05/12/2015 05/12/15 | Pending | -- | -- | -- |
| 05/06/2015 05/06/15 | For Sale | $320,000 | -0.9% | $117 / Sq Ft |
| 04/06/2015 04/06/15 | Off Market | $323,000 | -- | -- |
| 03/28/2015 03/28/15 | For Sale | $320,000 | 0.0% | $117 / Sq Ft |
| 03/28/2015 03/28/15 | Price Changed | $320,000 | -1.5% | $117 / Sq Ft |
| 02/23/2015 02/23/15 | Pending | -- | -- | -- |
| 02/12/2015 02/12/15 | For Sale | $325,000 | 0.0% | $119 / Sq Ft |
| 02/02/2015 02/02/15 | Pending | -- | -- | -- |
| 01/15/2015 01/15/15 | For Sale | $325,000 | 0.0% | $119 / Sq Ft |
| 11/13/2014 11/13/14 | Pending | -- | -- | -- |
| 10/22/2014 10/22/14 | For Sale | $325,000 | -- | $119 / Sq Ft |
Tax History Compared to Growth
Tax History
| Year | Tax Paid | Tax Assessment Tax Assessment Total Assessment is a certain percentage of the fair market value that is determined by local assessors to be the total taxable value of land and additions on the property. | Land | Improvement |
|---|---|---|---|---|
| 2023 | $6,888 | $593,026 | $148,259 | $444,767 |
| 2022 | $8,511 | $581,399 | $145,352 | $436,047 |
| 2021 | $7,509 | $488,796 | $146,638 | $342,158 |
| 2020 | $7,483 | $483,785 | $145,135 | $338,650 |
| 2019 | $7,405 | $474,300 | $142,290 | $332,010 |
| 2018 | $5,961 | $336,048 | $100,814 | $235,234 |
| 2017 | $5,893 | $329,460 | $98,838 | $230,622 |
| 2016 | $5,725 | $323,000 | $96,900 | $226,100 |
| 2015 | $5,249 | $273,009 | $45,647 | $227,362 |
| 2014 | $5,147 | $267,662 | $44,753 | $222,909 |
Agents Affiliated with this Home
-
Mark Miller

Seller's Agent in 2024
Mark Miller
Mark Miller, Broker
(858) 945-4141
2 in this area
40 Total Sales
-
M
Buyer's Agent in 2024
Melissa Duran
No Firm Affiliation
-
JC TRUJILLO

Seller's Agent in 2021
JC TRUJILLO
VIP Premier Realty Corp
(909) 578-5647
1 in this area
61 Total Sales
-
Brett Stratton

Seller Co-Listing Agent in 2021
Brett Stratton
SHARED OWNERS REALTY
(707) 575-8000
1 in this area
8 Total Sales
-
Lorie Anne Auer

Seller's Agent in 2018
Lorie Anne Auer
eXp Realty of California, Inc.
(951) 204-6150
1 in this area
223 Total Sales
-
Bryan Auer

Seller Co-Listing Agent in 2018
Bryan Auer
eXp Realty of California, Inc.
(951) 837-5125
97 Total Sales
Map
Source: California Regional Multiple Listing Service (CRMLS)
MLS Number: SW17274559
APN: 363-391-013
- 48 Villa Milano
- 12 Via Palmieki Ct
- 2 Villa Roma
- 8 Via Del Fico Ct
- 18 Via Palmieki Ct
- 29 Villa Roma
- 21 Via Palmieki Ct
- 23 Volta Del Tintori St
- 25 Del Brienza
- 21721 Appaloosa Ct
- 23 Ponte Sonata
- 25 Vista Palermo
- 2 Corte Lateuza
- 21815 Strawberry Ln
- 5 Corte Montena
- 17 Via Scenica
- 1 Ponte Bianco
- 0 Longhorn Dr
- 30594 Longhorn Dr
- 34 Vista Palermo

