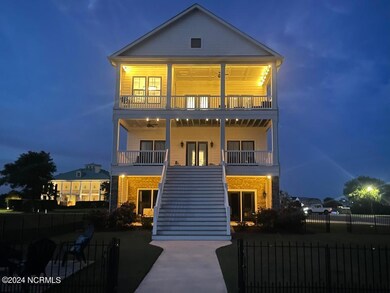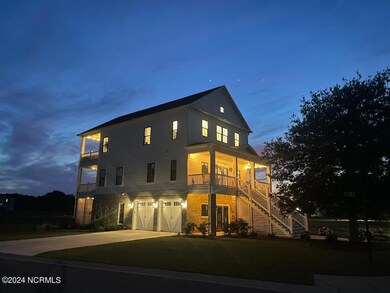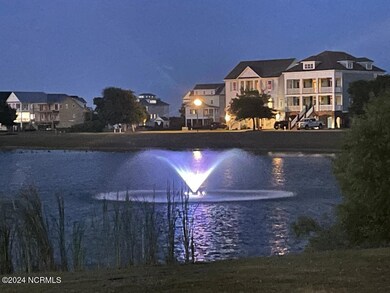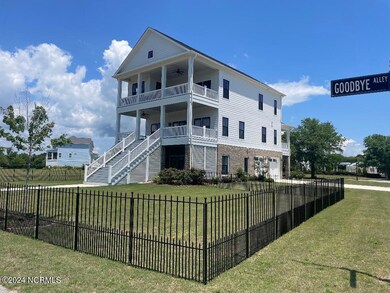
520 Cannonsgate Dr Newport, NC 28570
Highlights
- Waterfront Community
- Water Access
- Pond View
- White Oak Elementary School Rated A-
- Gated Community
- Clubhouse
About This Home
As of November 2024704 approximate heated square footage located on the ground floor, not included in the total heated sq. footage. Located on a corner lot with spectacular views. This 4 bedroom, 3.5 bath home has vaulted ceilings in the family room. Enjoy open concept living with a reverse floor plan to better appreciate the captivating pond views. The numerous windows provided lots of natural light. Upon entering you will find a grand open entryway. On this floor you have a large primary with ensuite and a guest bedroom and a convenient laundry room. The main floor of this reverse plan provides a study/home office with picturesque Cannonsgate views. This meticulously crafted custom home has an open kitchen with a large island with a separate dining space for hosting family and friends. The additional dining space was designed to best utilize views of the amazing outdoor space. The kitchen features a gas range, touch screen refrigerator, microwave, and large island with Calcutta Capri Quartz countertops and custom built cabinets in a large open kitchen.. Here you will find a pantry and another large storage closet, which is designed to add an optional elevator in the future, if desired. The kitchen is open to the family room, adorned with custom bookcases, fireplace with gas logs, and vaulted ceiling. Inside and out, every detail was meticulously designed by the owners. The large, paved driveway leads to two Courtyard style garage doors with bean hinges. The backyard is fenced. Spacious porches are found on the front and back of this breathtaking home. This home is located in the resort-style subdivision of Cannonsgate. Cannonsgate offers a clubhouse, community pool, tennis courts, playground, putting area, fish cleaning station, kayak launch, community pier, basketball, golf cart friendly, trails, pickleball, boat launch, and an active social committee.
Last Buyer's Agent
A Non Member
A Non Member
Home Details
Home Type
- Single Family
Est. Annual Taxes
- $2,039
Year Built
- Built in 2022
Lot Details
- 0.26 Acre Lot
- Property fronts a private road
- Fenced Yard
- Corner Lot
- Property is zoned RR CU
HOA Fees
- $143 Monthly HOA Fees
Home Design
- Reverse Style Home
- Brick Exterior Construction
- Slab Foundation
- Wood Frame Construction
- Architectural Shingle Roof
- Stick Built Home
Interior Spaces
- 2,612 Sq Ft Home
- 3-Story Property
- Bookcases
- Ceiling Fan
- 1 Fireplace
- Double Pane Windows
- Laminate Flooring
- Pond Views
- Scuttle Attic Hole
- Laundry in Hall
Kitchen
- Gas Oven
- Dishwasher
- Kitchen Island
Bedrooms and Bathrooms
- 4 Bedrooms
- Walk-In Closet
Parking
- 2 Car Attached Garage
- Side Facing Garage
Utilities
- Central Air
- Heat Pump System
- Natural Gas Water Heater
Additional Features
- Accessible Ramps
- ENERGY STAR/CFL/LED Lights
- Water Access
Listing and Financial Details
- Tax Lot 232
- Assessor Parcel Number 630504635956000
Community Details
Overview
- Cannonsgate At Bogue Sound Association, Phone Number (252) 247-3101
- Cannonsgate Subdivision
- Maintained Community
Amenities
- Picnic Area
- Clubhouse
Recreation
- Waterfront Community
- Tennis Courts
- Pickleball Courts
- Community Playground
Security
- Security Service
- Gated Community
Ownership History
Purchase Details
Home Financials for this Owner
Home Financials are based on the most recent Mortgage that was taken out on this home.Purchase Details
Home Financials for this Owner
Home Financials are based on the most recent Mortgage that was taken out on this home.Purchase Details
Purchase Details
Purchase Details
Purchase Details
Home Financials for this Owner
Home Financials are based on the most recent Mortgage that was taken out on this home.Similar Homes in Newport, NC
Home Values in the Area
Average Home Value in this Area
Purchase History
| Date | Type | Sale Price | Title Company |
|---|---|---|---|
| Warranty Deed | $899,000 | None Listed On Document | |
| Warranty Deed | $899,000 | None Listed On Document | |
| Warranty Deed | $99,000 | Attorney | |
| Special Warranty Deed | $45,000 | None Available | |
| Deed | -- | None Available | |
| Deed In Lieu Of Foreclosure | $395,100 | None Available | |
| Warranty Deed | $440,000 | None Available | |
| Warranty Deed | $260,000 | None Available |
Mortgage History
| Date | Status | Loan Amount | Loan Type |
|---|---|---|---|
| Open | $899,000 | VA | |
| Closed | $899,000 | VA | |
| Previous Owner | $61,700 | New Conventional | |
| Previous Owner | $548,250 | Construction | |
| Previous Owner | $35,600 | New Conventional | |
| Previous Owner | $395,100 | Unknown |
Property History
| Date | Event | Price | Change | Sq Ft Price |
|---|---|---|---|---|
| 07/01/2025 07/01/25 | For Rent | $4,600 | 0.0% | -- |
| 06/23/2025 06/23/25 | For Sale | $979,000 | +8.9% | $375 / Sq Ft |
| 11/22/2024 11/22/24 | Sold | $899,000 | 0.0% | $344 / Sq Ft |
| 11/02/2024 11/02/24 | Pending | -- | -- | -- |
| 10/19/2024 10/19/24 | Price Changed | $899,000 | -4.3% | $344 / Sq Ft |
| 07/02/2024 07/02/24 | Price Changed | $939,000 | -4.1% | $359 / Sq Ft |
| 05/23/2024 05/23/24 | For Sale | $979,000 | -- | $375 / Sq Ft |
Tax History Compared to Growth
Tax History
| Year | Tax Paid | Tax Assessment Tax Assessment Total Assessment is a certain percentage of the fair market value that is determined by local assessors to be the total taxable value of land and additions on the property. | Land | Improvement |
|---|---|---|---|---|
| 2024 | $21 | $459,916 | $61,306 | $398,610 |
| 2023 | $2,196 | $459,916 | $61,306 | $398,610 |
| 2022 | $264 | $61,306 | $61,306 | $0 |
| 2021 | $251 | $61,306 | $61,306 | $0 |
| 2020 | $251 | $61,306 | $61,306 | $0 |
| 2019 | $165 | $42,280 | $42,280 | $0 |
| 2017 | $165 | $42,280 | $42,280 | $0 |
| 2016 | $165 | $42,280 | $42,280 | $0 |
| 2015 | $152 | $42,280 | $42,280 | $0 |
| 2014 | $145 | $40,166 | $40,166 | $0 |
Agents Affiliated with this Home
-
C
Seller's Agent in 2025
Cindy Weeks
Bluewater Real Estate - EI
-
Tracey Stetson
T
Seller's Agent in 2025
Tracey Stetson
LPT Realty
(252) 342-9646
-
Kimberly Gay
K
Seller's Agent in 2024
Kimberly Gay
MALONE REALTY
(252) 560-6807
38 in this area
48 Total Sales
-
A
Buyer's Agent in 2024
A Non Member
A Non Member
Map
Source: Hive MLS
MLS Number: 100446403
APN: 6305.04.63.5956000
- 526 Cannonsgate Dr Unit Lot 235
- 818 Cannonsgate Dr
- 849 Cannonsgate Dr
- Slip 14b Cannonsgate Dr
- 307 Kensington Place
- 546 Cannonsgate Dr
- 637 Cannonsgate Dr
- 447 Kensington Place
- 461 Kensington Place
- 603 Cannonsgate Dr
- 214 Colleton Square
- 216 Colleton Square
- 781 Cannonsgate Dr
- 218 Colleton Square
- 609 Cannonsgate Dr
- 224 Back St
- 220 Colleton Square
- 307 Oxton Place
- 325 Oxton Place
- 615 Cannonsgate Dr






