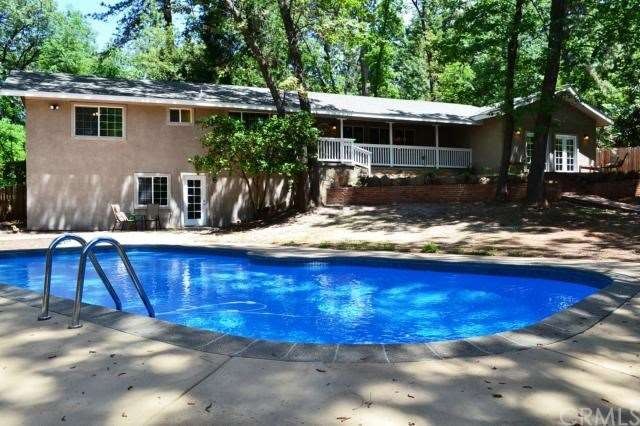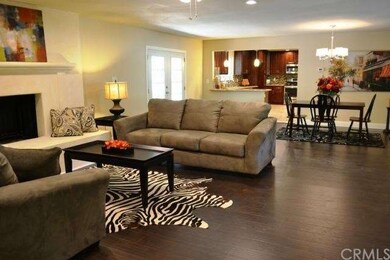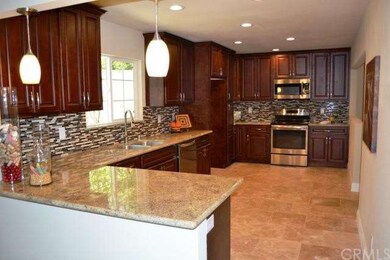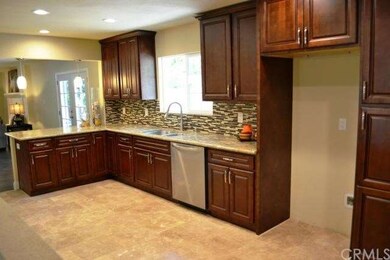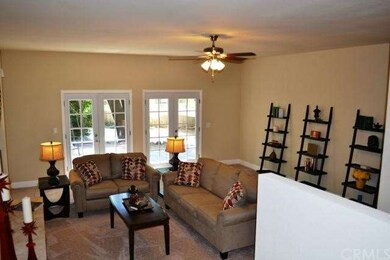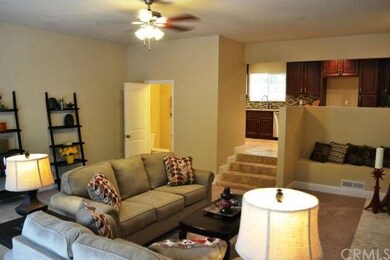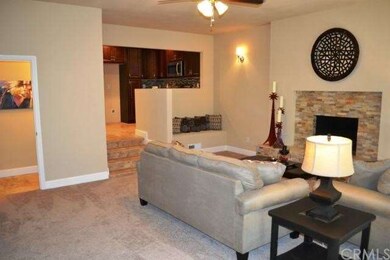
520 Fir St Paradise, CA 95969
Highlights
- In Ground Pool
- RV Access or Parking
- Gated Parking
- Fishing
- Primary Bedroom Suite
- View of Trees or Woods
About This Home
As of October 2020THIS HOME HAS IT ALL! This outstanding property has recently undergone a complete makeover from head to toe! Featuring 5 Bedrooms 4 Baths 3460 S.F, gated entry, gorgeous in-ground pool, large detached workshop, big carport, large downstairs that could be potential in-law quarters and more all on over an acre of land right in the heart of Paradise. Only blocks from downtown and an easy ten minute commute to Chico! Some of the many upgrades the home has received are: New roof, dual pane windows, heat and air, stucco, carpet, hand scraped laminate flooring, travertine marble, granite counters, cherry finish cabinets, all new plumbing and electrical fixtures, French doors, interior doors, pool refinished, powered gated entrance and much more. The property is fenced and cross fenced with access from two different streets, the lower half of the property is large and useable with plenty of room for gardening, RV's, Boats, Trailers and potentially animals or livestock. The lower area also has an oversized two car shop with potential room for expansion. Properties like this don't come along every day, it is an amazing property one must see to believe! Call today to schedule your showing of this one of a kind property!
Last Agent to Sell the Property
American Homes and Land License #01426229 Listed on: 05/27/2014
Home Details
Home Type
- Single Family
Est. Annual Taxes
- $5,656
Year Built
- Built in 1961
Lot Details
- 1.02 Acre Lot
- Rural Setting
- Southwest Facing Home
- Wood Fence
Parking
- 15 Open Parking Spaces
- 2 Car Garage
- 2 Detached Carport Spaces
- Parking Available
- Workshop in Garage
- Driveway
- Gated Parking
- Off-Street Parking
- RV Access or Parking
- Unassigned Parking
Property Views
- Woods
- Neighborhood
Home Design
- Traditional Architecture
- Turnkey
- Combination Foundation
- Composition Roof
Interior Spaces
- 3,460 Sq Ft Home
- 2-Story Property
- Open Floorplan
- Built-In Features
- Ceiling Fan
- Double Pane Windows
- ENERGY STAR Qualified Windows
- ENERGY STAR Qualified Doors
- Panel Doors
- Family Room with Fireplace
- Great Room
- Living Room with Fireplace
- Bonus Room
- Workshop
- Storage
- Utility Room
- Termite Clearance
- Granite Countertops
Bedrooms and Bathrooms
- 5 Bedrooms
- Primary Bedroom on Main
- Primary Bedroom Suite
Accessible Home Design
- Doors swing in
- More Than Two Accessible Exits
- Low Pile Carpeting
- Accessible Parking
Outdoor Features
- In Ground Pool
- Separate Outdoor Workshop
- Shed
- Outbuilding
Utilities
- Central Heating and Cooling System
- Conventional Septic
Listing and Financial Details
- Assessor Parcel Number 052130034000
Community Details
Overview
- No Home Owners Association
- Reservoir in Community
- Near a National Forest
- Foothills
- Mountainous Community
- Property is near a preserve or public land
Recreation
- Fishing
- Hunting
Ownership History
Purchase Details
Home Financials for this Owner
Home Financials are based on the most recent Mortgage that was taken out on this home.Purchase Details
Home Financials for this Owner
Home Financials are based on the most recent Mortgage that was taken out on this home.Purchase Details
Home Financials for this Owner
Home Financials are based on the most recent Mortgage that was taken out on this home.Purchase Details
Home Financials for this Owner
Home Financials are based on the most recent Mortgage that was taken out on this home.Purchase Details
Home Financials for this Owner
Home Financials are based on the most recent Mortgage that was taken out on this home.Purchase Details
Purchase Details
Similar Homes in Paradise, CA
Home Values in the Area
Average Home Value in this Area
Purchase History
| Date | Type | Sale Price | Title Company |
|---|---|---|---|
| Grant Deed | $495,000 | Mid Valley T&E Co | |
| Grant Deed | $415,000 | Mid Valley Title & Escrow Co | |
| Grant Deed | $345,000 | Fidelity National Title Co | |
| Grant Deed | $190,000 | Bidwell Title & Escrow Co | |
| Interfamily Deed Transfer | -- | Bidwell Title & Escrow Co | |
| Interfamily Deed Transfer | -- | None Available | |
| Interfamily Deed Transfer | -- | None Available |
Mortgage History
| Date | Status | Loan Amount | Loan Type |
|---|---|---|---|
| Open | $192,000 | Credit Line Revolving | |
| Closed | $235,000 | New Conventional | |
| Previous Owner | $329,000 | New Conventional | |
| Previous Owner | $325,000 | New Conventional | |
| Previous Owner | $327,750 | New Conventional | |
| Previous Owner | $190,000 | New Conventional |
Property History
| Date | Event | Price | Change | Sq Ft Price |
|---|---|---|---|---|
| 07/18/2025 07/18/25 | For Sale | $598,000 | +20.8% | $173 / Sq Ft |
| 10/30/2020 10/30/20 | Sold | $495,000 | 0.0% | $143 / Sq Ft |
| 09/28/2020 09/28/20 | Pending | -- | -- | -- |
| 09/04/2020 09/04/20 | For Sale | $495,000 | +19.3% | $143 / Sq Ft |
| 05/14/2018 05/14/18 | Sold | $415,000 | +4.0% | $120 / Sq Ft |
| 04/11/2018 04/11/18 | Pending | -- | -- | -- |
| 04/02/2018 04/02/18 | For Sale | $399,000 | +15.7% | $115 / Sq Ft |
| 07/31/2014 07/31/14 | Sold | $345,000 | 0.0% | $100 / Sq Ft |
| 06/28/2014 06/28/14 | Pending | -- | -- | -- |
| 06/26/2014 06/26/14 | Price Changed | $345,000 | -3.4% | $100 / Sq Ft |
| 06/16/2014 06/16/14 | Price Changed | $357,000 | -7.8% | $103 / Sq Ft |
| 05/27/2014 05/27/14 | For Sale | $387,000 | -- | $112 / Sq Ft |
Tax History Compared to Growth
Tax History
| Year | Tax Paid | Tax Assessment Tax Assessment Total Assessment is a certain percentage of the fair market value that is determined by local assessors to be the total taxable value of land and additions on the property. | Land | Improvement |
|---|---|---|---|---|
| 2025 | $5,656 | $535,802 | $119,066 | $416,736 |
| 2024 | $5,656 | $525,297 | $116,732 | $408,565 |
| 2023 | $5,654 | $514,998 | $114,444 | $400,554 |
| 2022 | $5,547 | $504,900 | $112,200 | $392,700 |
| 2021 | $5,419 | $495,000 | $110,000 | $385,000 |
| 2020 | $4,436 | $421,362 | $93,636 | $327,726 |
| 2019 | $4,349 | $413,100 | $91,800 | $321,300 |
| 2018 | $3,778 | $364,410 | $68,656 | $295,754 |
| 2017 | $3,721 | $357,265 | $67,310 | $289,955 |
| 2016 | $3,576 | $350,261 | $65,991 | $284,270 |
| 2015 | $3,519 | $345,000 | $65,000 | $280,000 |
| 2014 | $1,434 | $134,675 | $13,984 | $120,691 |
Agents Affiliated with this Home
-

Seller's Agent in 2025
Nino Pinocchio
Keller Williams Realty Chico Area
(530) 521-9876
5 in this area
11 Total Sales
-

Seller's Agent in 2020
Jenna Murray
Keller Williams Realty Chico Area
(530) 816-2204
40 in this area
97 Total Sales
-
C
Buyer's Agent in 2020
Cameron Dewell
eXp Realty of California, Inc.
-

Seller's Agent in 2018
Sandi Bauman
Chico Homes
(530) 864-5407
37 in this area
203 Total Sales
-

Buyer's Agent in 2018
Katee Green
Real Broker Technologies
(530) 990-4565
15 in this area
89 Total Sales
-

Seller's Agent in 2014
Chari Bullock
American Homes and Land
(530) 680-7898
126 in this area
240 Total Sales
Map
Source: California Regional Multiple Listing Service (CRMLS)
MLS Number: PA14109162
APN: 052-130-034-000
- 517 Fir St
- 6141 Skyway
- 5797 Inez Way
- 635 Boquest Blvd
- 35 Pearson Rd
- 45 Pearson Rd
- 510 Oakwood Ln
- 5911 and 5925 Almond St
- 5863 Foster Rd
- 5885 Pine View Dr
- 5881 Oakmore Dr
- 527 Nottingham Park
- 5899 Pine View Dr
- 5177 Black Olive Dr
- 5907 Almond St
- 596 Oakwood Ln
- 5887 Almond St
- 5889 Oakmore Dr
- 5709 Jewell Rd
- 676 Memorial Way
