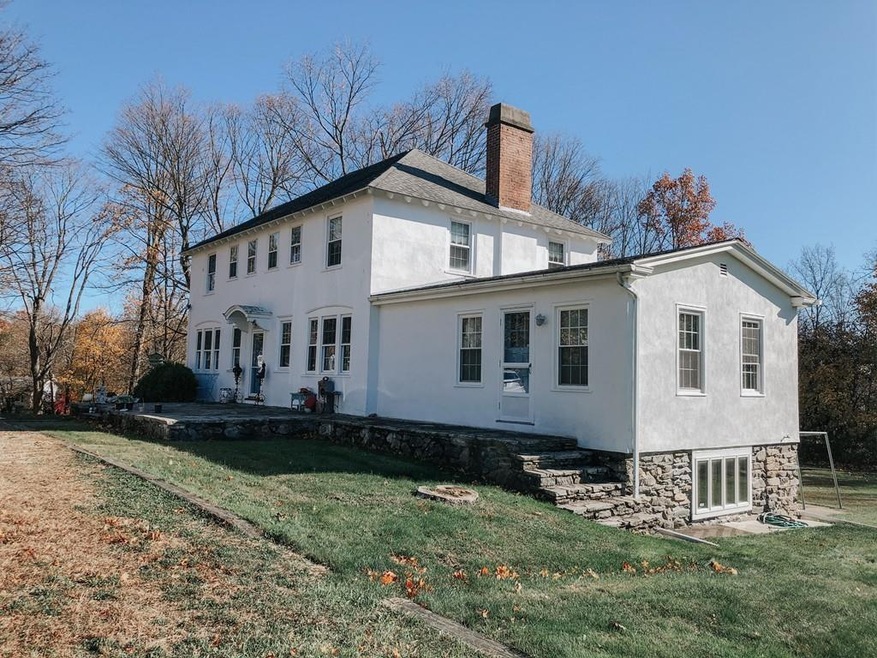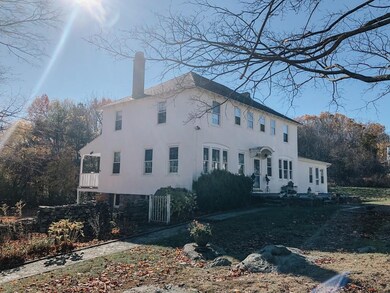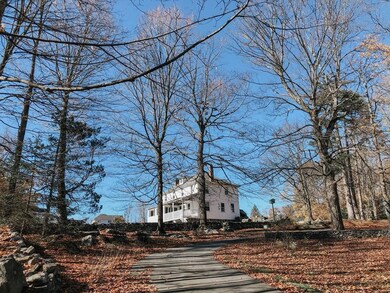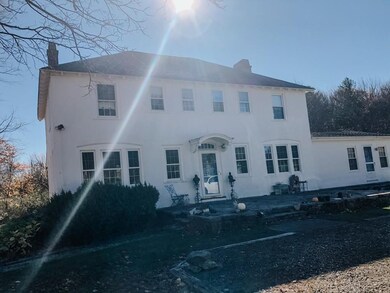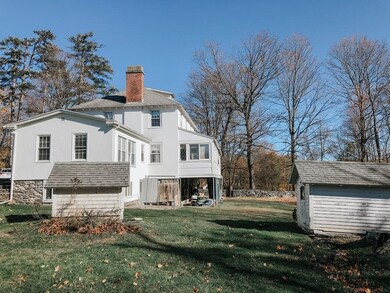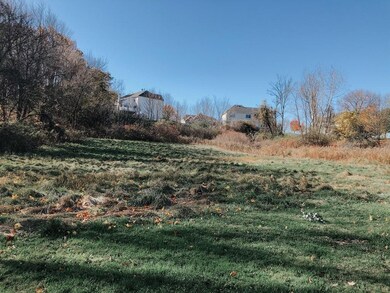
520 Grafton St Shrewsbury, MA 01545
Outlying Shrewsbury NeighborhoodHighlights
- Barn or Stable
- Deck
- Attic
- Floral Street School Rated A
- Wood Flooring
- Porch
About This Home
As of October 2020ATTENTION CONTRACTORS & BUILDERS, Great opportunity to update existing home and subdivide the rear lot. White stucco colonial, set back from the road on a 3.2 acre lot *sub-dividable lot based on current town zoning bylaw* .... The 2 story detached barn (58 x 38) with 2 garage stalls under offers plumbers, contractors, etc. the opportunity to keep work close to home. When you walk through the front door, you're greeted by an open foyer area with grand stairs leading to the second floor. To your right you'll find an open living room with a brick fireplace, perfect for entertaining or just cozying up by the fire. To your left is the dining room which leads into the eat-in kitchen. First floor features a master bedroom with bath. Second floor features 2 bathrooms / 3 bedrooms. Located close to local amenities, great for commuting, & more. What a unique property this is - pictures simply don't do it justice, come see it today.
Last Buyer's Agent
Charbel Najem
eXp Realty

Home Details
Home Type
- Single Family
Est. Annual Taxes
- $86
Year Built
- Built in 1890
Lot Details
- Year Round Access
- Property is zoned Res. A
Parking
- 2 Car Garage
Flooring
- Wood
- Wall to Wall Carpet
- Tile
- Vinyl
Outdoor Features
- Deck
- Patio
- Storage Shed
- Porch
Horse Facilities and Amenities
- Barn or Stable
Utilities
- Hot Water Baseboard Heater
- Heating System Uses Oil
- Electric Water Heater
- Private Sewer
Additional Features
- Attic
- Basement
Ownership History
Purchase Details
Home Financials for this Owner
Home Financials are based on the most recent Mortgage that was taken out on this home.Purchase Details
Purchase Details
Similar Homes in Shrewsbury, MA
Home Values in the Area
Average Home Value in this Area
Purchase History
| Date | Type | Sale Price | Title Company |
|---|---|---|---|
| Not Resolvable | $510,000 | None Available | |
| Quit Claim Deed | -- | -- | |
| Deed | -- | -- |
Mortgage History
| Date | Status | Loan Amount | Loan Type |
|---|---|---|---|
| Open | $382,500 | New Conventional | |
| Previous Owner | $250,000 | Credit Line Revolving | |
| Previous Owner | $285,000 | Credit Line Revolving | |
| Previous Owner | $200,000 | No Value Available | |
| Previous Owner | $125,000 | No Value Available |
Property History
| Date | Event | Price | Change | Sq Ft Price |
|---|---|---|---|---|
| 02/15/2021 02/15/21 | Rented | $3,600 | 0.0% | -- |
| 01/23/2021 01/23/21 | Price Changed | $3,600 | -5.3% | $2 / Sq Ft |
| 11/25/2020 11/25/20 | For Rent | $3,800 | 0.0% | -- |
| 10/02/2020 10/02/20 | Sold | $510,000 | -15.0% | $215 / Sq Ft |
| 05/01/2020 05/01/20 | Pending | -- | -- | -- |
| 05/01/2020 05/01/20 | For Sale | $599,900 | +17.6% | $253 / Sq Ft |
| 04/30/2020 04/30/20 | Off Market | $510,000 | -- | -- |
| 04/28/2020 04/28/20 | Pending | -- | -- | -- |
| 03/19/2020 03/19/20 | Price Changed | $599,900 | -7.7% | $253 / Sq Ft |
| 03/19/2020 03/19/20 | For Sale | $650,000 | -- | $274 / Sq Ft |
Tax History Compared to Growth
Tax History
| Year | Tax Paid | Tax Assessment Tax Assessment Total Assessment is a certain percentage of the fair market value that is determined by local assessors to be the total taxable value of land and additions on the property. | Land | Improvement |
|---|---|---|---|---|
| 2025 | $86 | $715,600 | $363,400 | $352,200 |
| 2024 | $8,550 | $690,600 | $347,500 | $343,100 |
| 2023 | $8,615 | $656,600 | $347,500 | $309,100 |
| 2022 | $7,497 | $531,300 | $279,300 | $252,000 |
| 2021 | $7,323 | $555,200 | $279,300 | $275,900 |
| 2020 | $6,923 | $555,200 | $279,300 | $275,900 |
| 2019 | $6,823 | $542,800 | $275,100 | $267,700 |
| 2018 | $6,883 | $543,700 | $256,800 | $286,900 |
| 2017 | $6,681 | $520,700 | $240,000 | $280,700 |
| 2016 | $8,476 | $652,000 | $220,900 | $431,100 |
| 2015 | $6,205 | $470,100 | $208,600 | $261,500 |
Agents Affiliated with this Home
-
Bonus Varghese

Seller's Agent in 2021
Bonus Varghese
Bonus Thopurathu
(781) 929-4272
17 Total Sales
-
Maria Troka

Seller's Agent in 2020
Maria Troka
A & E Realty Company, Inc.
(508) 835-1190
4 in this area
159 Total Sales
-
Joseph Evangelista
J
Seller Co-Listing Agent in 2020
Joseph Evangelista
A & E Realty Company, Inc.
(508) 450-5082
1 in this area
4 Total Sales
-
C
Buyer's Agent in 2020
Charbel Najem
eXp Realty
Map
Source: MLS Property Information Network (MLS PIN)
MLS Number: 72635628
APN: SHRE-000047-000000-002000
- 495 Grafton St
- 22 Adams Rd
- 14 Farmington Dr
- 401 Grafton St
- 650 Grafton St
- 356 Grafton St
- 40 Adams Farm Rd
- 76 Hillside Dr
- 0 Cherry St
- 28 Cherry St
- 44 Clews St
- 1 Purinton St
- 34 Clews St
- 126 Lake St
- 79 Brookdale Cir
- 17 Cortland Grove Dr
- 75 Orchard Meadow Dr
- 78 Orchard Meadow Dr
- 60 Harrington Farms Way Unit 60
- 18 Williamsburg Ct Unit 12
