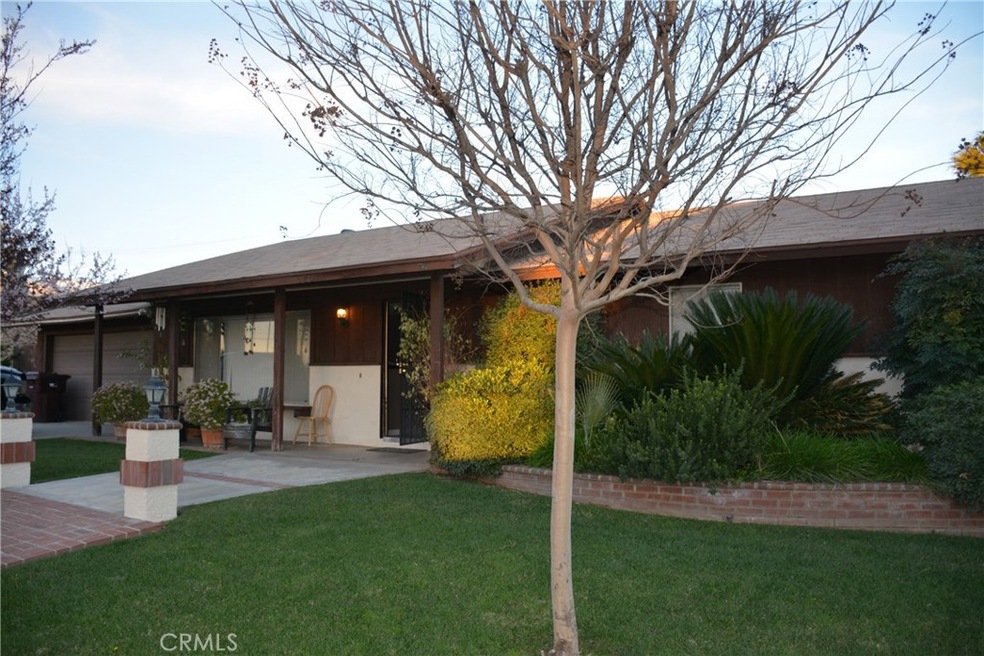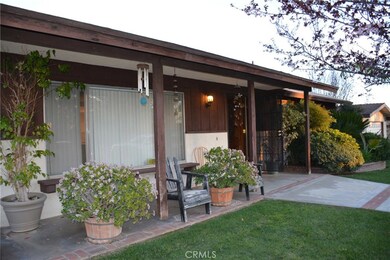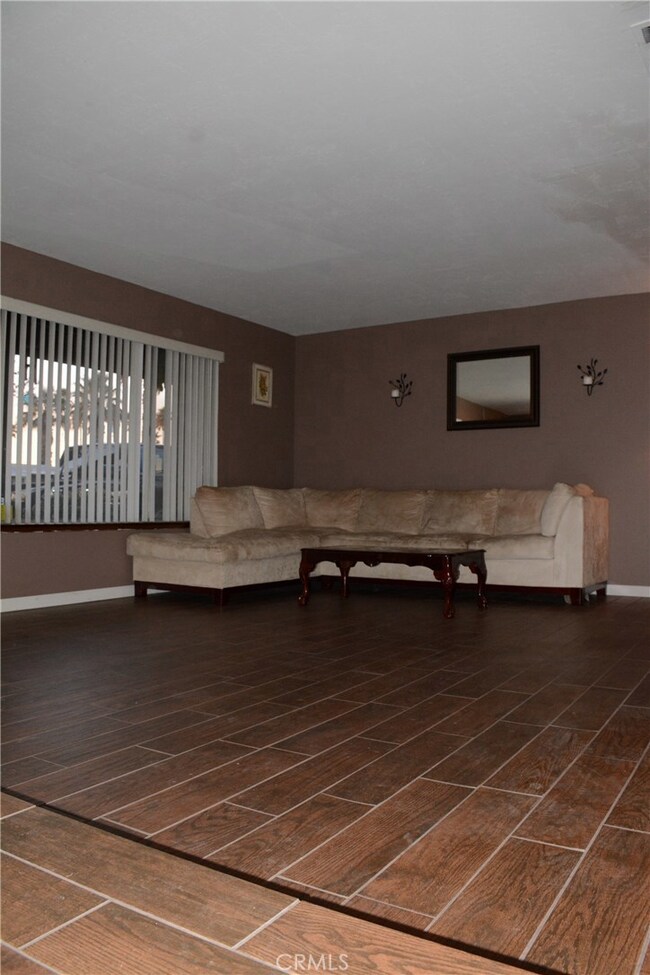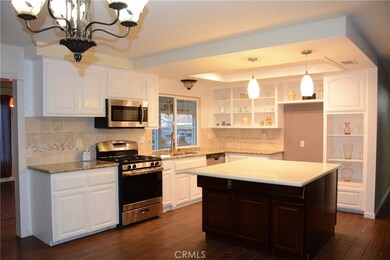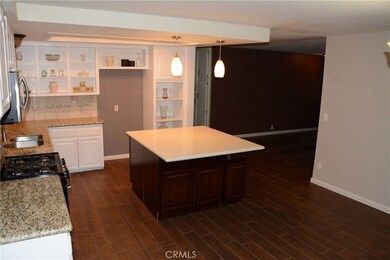
520 N 40th St Banning, CA 92220
Highlights
- Koi Pond
- Updated Kitchen
- Granite Countertops
- Primary Bedroom Suite
- Open Floorplan
- No HOA
About This Home
As of February 2021Pride of ownership!! This turnkey west Banning home grabs you from the moment you see its front porch. Well manicured, landscaped, and cared for with a ranch style charm, this home greets you with a step down, spacious living room with wood look tile that opens to a remodeled kitchen with granite, newer appliances, custom tile backsplash, and a wide island. On the other side of the kitchen is a HUGE family room with a designer fireplace (with TV wiring already completed), a wet bar, and a sliding glass door that leads to the aluma wood patio. The backyard is perfect for entertaining and daily living with a garden area and a stunning pond with waterfall. There is even a sink outside for washing your veggies before you bring them in! The bedrooms are spacious and both bathrooms have been remodeled with the upmost care, including a sunken tub and custom tile work in the master. There is even custom tile in the laundry room!! This neighborhood is convenient to shopping off of Highland Springs, as well as to the hospital/medical offices, and the freeway for commuters.
Last Agent to Sell the Property
Mountain View Associates Real Estate License #01506687 Listed on: 03/01/2017
Home Details
Home Type
- Single Family
Est. Annual Taxes
- $5,599
Year Built
- Built in 1978 | Remodeled
Lot Details
- 8,712 Sq Ft Lot
- Block Wall Fence
- Landscaped
- Level Lot
- Back and Front Yard
- Property is zoned R1
Parking
- 2 Car Direct Access Garage
- Parking Available
- Driveway
Home Design
- Ranch Style House
- Patio Home
- Turnkey
Interior Spaces
- 1,935 Sq Ft Home
- Open Floorplan
- Wet Bar
- Blinds
- Formal Entry
- Family Room with Fireplace
- Family Room Off Kitchen
- Sunken Living Room
- Neighborhood Views
- Laundry Room
Kitchen
- Updated Kitchen
- Open to Family Room
- Eat-In Kitchen
- Gas Oven
- Gas Cooktop
- Dishwasher
- Kitchen Island
- Granite Countertops
Flooring
- Carpet
- Tile
Bedrooms and Bathrooms
- 3 Main Level Bedrooms
- Primary Bedroom Suite
- Remodeled Bathroom
- 2 Full Bathrooms
- Granite Bathroom Countertops
- Soaking Tub
- Walk-in Shower
Outdoor Features
- Covered patio or porch
- Koi Pond
- Exterior Lighting
Location
- Suburban Location
Utilities
- Central Heating and Cooling System
- Natural Gas Connected
- Gas Water Heater
Community Details
- No Home Owners Association
Listing and Financial Details
- Tax Lot 45
- Assessor Parcel Number 537041009
Ownership History
Purchase Details
Home Financials for this Owner
Home Financials are based on the most recent Mortgage that was taken out on this home.Purchase Details
Home Financials for this Owner
Home Financials are based on the most recent Mortgage that was taken out on this home.Purchase Details
Home Financials for this Owner
Home Financials are based on the most recent Mortgage that was taken out on this home.Purchase Details
Purchase Details
Home Financials for this Owner
Home Financials are based on the most recent Mortgage that was taken out on this home.Purchase Details
Purchase Details
Home Financials for this Owner
Home Financials are based on the most recent Mortgage that was taken out on this home.Similar Homes in Banning, CA
Home Values in the Area
Average Home Value in this Area
Purchase History
| Date | Type | Sale Price | Title Company |
|---|---|---|---|
| Grant Deed | $380,000 | Lawyers Title | |
| Grant Deed | $286,500 | Wfg National Title Company | |
| Grant Deed | $225,000 | Commonwealth Land Title Co | |
| Trustee Deed | $289,728 | Accommodation | |
| Grant Deed | $338,000 | Old Republic Title Co Riv | |
| Interfamily Deed Transfer | -- | -- | |
| Grant Deed | $75,000 | First American Title Ins Co |
Mortgage History
| Date | Status | Loan Amount | Loan Type |
|---|---|---|---|
| Open | $373,117 | FHA | |
| Previous Owner | $229,200 | New Conventional | |
| Previous Owner | $227,127 | VA | |
| Previous Owner | $229,685 | VA | |
| Previous Owner | $232,425 | VA | |
| Previous Owner | $270,400 | Purchase Money Mortgage | |
| Previous Owner | $55,000 | Seller Take Back |
Property History
| Date | Event | Price | Change | Sq Ft Price |
|---|---|---|---|---|
| 02/23/2021 02/23/21 | Sold | $380,000 | +7.0% | $196 / Sq Ft |
| 01/25/2021 01/25/21 | For Sale | $355,000 | -6.6% | $183 / Sq Ft |
| 01/20/2021 01/20/21 | Off Market | $380,000 | -- | -- |
| 01/20/2021 01/20/21 | Pending | -- | -- | -- |
| 01/18/2021 01/18/21 | For Sale | $355,000 | +23.9% | $183 / Sq Ft |
| 04/14/2017 04/14/17 | Sold | $286,500 | -0.9% | $148 / Sq Ft |
| 03/08/2017 03/08/17 | Pending | -- | -- | -- |
| 03/01/2017 03/01/17 | For Sale | $289,000 | -- | $149 / Sq Ft |
Tax History Compared to Growth
Tax History
| Year | Tax Paid | Tax Assessment Tax Assessment Total Assessment is a certain percentage of the fair market value that is determined by local assessors to be the total taxable value of land and additions on the property. | Land | Improvement |
|---|---|---|---|---|
| 2023 | $5,599 | $395,352 | $78,030 | $317,322 |
| 2022 | $5,478 | $387,600 | $76,500 | $311,100 |
| 2021 | $4,355 | $307,184 | $37,526 | $269,658 |
| 2020 | $4,318 | $304,035 | $37,142 | $266,893 |
| 2019 | $4,251 | $298,074 | $36,414 | $261,660 |
| 2018 | $4,224 | $292,230 | $35,700 | $256,530 |
| 2017 | $3,600 | $254,639 | $101,855 | $152,784 |
| 2016 | $3,080 | $225,000 | $90,000 | $135,000 |
| 2015 | $2,693 | $197,000 | $79,000 | $118,000 |
| 2014 | $2,559 | $185,000 | $74,000 | $111,000 |
Agents Affiliated with this Home
-
Jill Huntsinger

Seller's Agent in 2021
Jill Huntsinger
CAPITIS REAL ESTATE
(951) 202-4449
4 in this area
50 Total Sales
-
Jorge Talavera

Buyer's Agent in 2021
Jorge Talavera
SanTal Real Estate
(951) 207-6912
4 in this area
123 Total Sales
-
Tarah Vangrouw

Seller's Agent in 2017
Tarah Vangrouw
Mountain View Associates Real Estate
(909) 831-3536
15 in this area
57 Total Sales
-
CHRISTIAN MENDOZA MORAN
C
Buyer's Agent in 2017
CHRISTIAN MENDOZA MORAN
Realty Masters & Associates
(951) 796-2399
26 Total Sales
Map
Source: California Regional Multiple Listing Service (CRMLS)
MLS Number: IV17042168
APN: 537-041-009
- 3800 W Wilson St Unit 347
- 3800 W Wilson St Unit 65
- 3800 W Wilson St Unit 157
- 3800 W Wilson St Unit 129
- 3800 W Wilson St Unit 342
- 3800 W Wilson St Unit 335
- 3800 W Wilson St Unit 245
- 3800 W Wilson St Unit 358
- 3800 W Wilson St Unit 376
- 3800 W Wilson St Unit 2
- 3800 W Wilson St Unit 198
- 3800 W Wilson St Unit 39
- 3880 W Jacinto View Rd Unit D
- 3880 W Jacinto View Rd Unit M
- 3805 W Ramsey St
- 3800 W Jacinto View Rd
- 889 Sycamore Ct
- 3705 W Ramsey St Unit 5
- 880 Foothill Dr
- 4133 W Wilson St Unit 89
