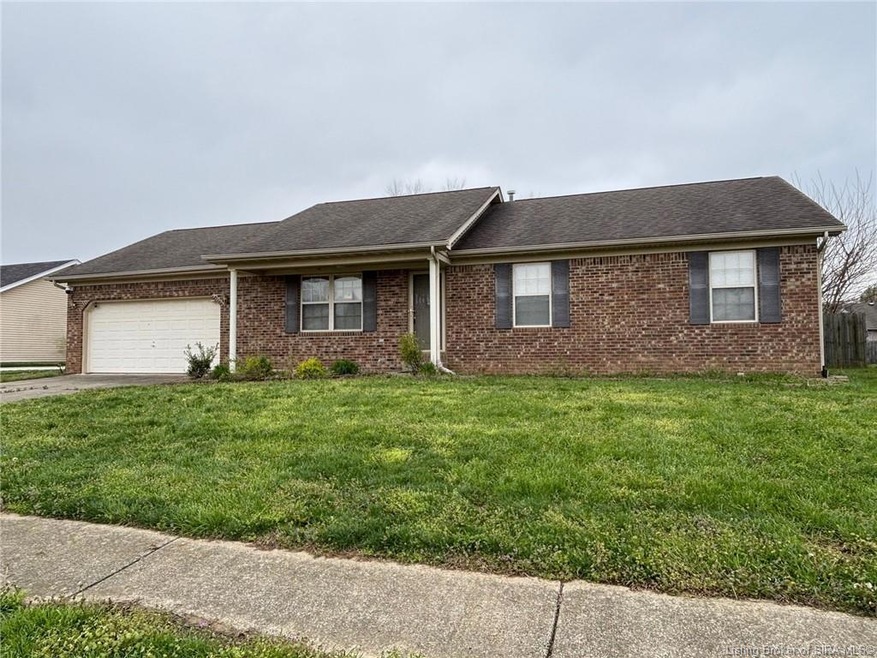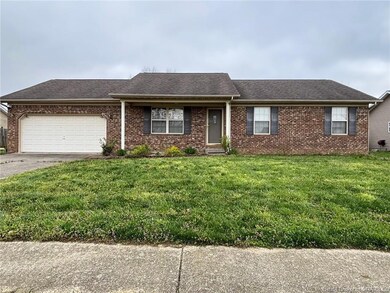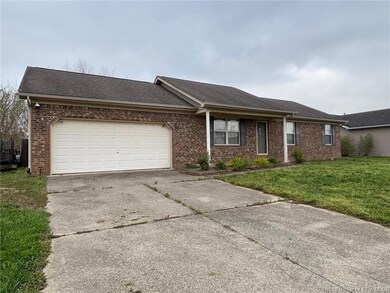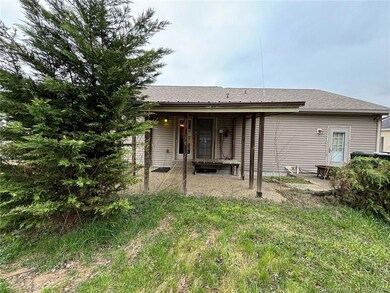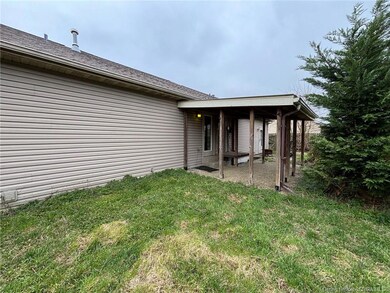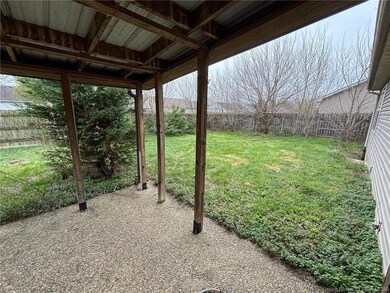
520 Presley Ln Jeffersonville, IN 47130
Oak Park NeighborhoodHighlights
- Open Floorplan
- Covered patio or porch
- 2 Car Attached Garage
- Cathedral Ceiling
- Fenced Yard
- Eat-In Kitchen
About This Home
As of May 20253 Bedrooms, 2 full Baths, and a 2 car attached garage with a full, partially finished basement in Fields of Lancassange for $200,000! The property is in need of repairs/updates, but has lots of potential and just built in 2006. Open floor plan, vaulted ceilings, primary bedroom with private bathroom, covered patio, fenced in backyard, and office off the garage. The partially finished basement has some drywall installed, but not finished, along with walkup steps to the backyard. The bathroom in the basement has been started and includes the tub/shower surround, vanity, and toilet, but isn't hooked up yet. Conventional or cash offers only. Property to be Sold As-Is and Seller/Seller's Representative will make no repairs. Personal property left in the home will be Buyer’s responsibility after closing. This is an Estate and Personal Representative has no knowledge about the property. Please Note: The Personal Representative will respond to all offers by no later than 4:00pm on Tuesday, 4/15/2025. Any offers submitted, please put expiration date/time to be 4/15/2025 at 4:00pm. Seller reserves the right to accept an offer at any time prior to Tuesday at 4:00pm.
Last Agent to Sell the Property
Semonin REALTORS License #RB14038872 Listed on: 04/11/2025

Home Details
Home Type
- Single Family
Est. Annual Taxes
- $3,269
Year Built
- Built in 2006
Lot Details
- 9,583 Sq Ft Lot
- Fenced Yard
Parking
- 2 Car Attached Garage
- Front Facing Garage
Home Design
- Poured Concrete
- Frame Construction
Interior Spaces
- 1,408 Sq Ft Home
- 1-Story Property
- Open Floorplan
- Cathedral Ceiling
Kitchen
- Eat-In Kitchen
- Oven or Range
- <<microwave>>
Bedrooms and Bathrooms
- 3 Bedrooms
- Bathroom Rough-In
- 2 Full Bathrooms
Partially Finished Basement
- Basement Fills Entire Space Under The House
- Walk-Up Access
- Sump Pump
Outdoor Features
- Covered patio or porch
Utilities
- Forced Air Heating and Cooling System
- Natural Gas Water Heater
Listing and Financial Details
- Assessor Parcel Number 102001301122000009
Ownership History
Purchase Details
Home Financials for this Owner
Home Financials are based on the most recent Mortgage that was taken out on this home.Similar Homes in Jeffersonville, IN
Home Values in the Area
Average Home Value in this Area
Purchase History
| Date | Type | Sale Price | Title Company |
|---|---|---|---|
| Deed | $215,000 | Limestone Title And Escrow |
Property History
| Date | Event | Price | Change | Sq Ft Price |
|---|---|---|---|---|
| 07/09/2025 07/09/25 | For Sale | $315,000 | +46.5% | $121 / Sq Ft |
| 05/13/2025 05/13/25 | Sold | $215,000 | +7.5% | $153 / Sq Ft |
| 04/15/2025 04/15/25 | Pending | -- | -- | -- |
| 04/11/2025 04/11/25 | For Sale | $200,000 | -- | $142 / Sq Ft |
Tax History Compared to Growth
Tax History
| Year | Tax Paid | Tax Assessment Tax Assessment Total Assessment is a certain percentage of the fair market value that is determined by local assessors to be the total taxable value of land and additions on the property. | Land | Improvement |
|---|---|---|---|---|
| 2024 | $4,753 | $258,200 | $46,600 | $211,600 |
| 2023 | $4,753 | $298,600 | $48,600 | $250,000 |
| 2022 | $2,592 | $259,200 | $36,800 | $222,400 |
| 2021 | $2,234 | $223,400 | $36,800 | $186,600 |
| 2020 | $3,001 | $203,200 | $28,400 | $174,800 |
| 2019 | $2,561 | $181,600 | $28,400 | $153,200 |
| 2018 | $2,436 | $172,300 | $28,400 | $143,900 |
| 2017 | $2,145 | $161,400 | $28,400 | $133,000 |
| 2016 | $1,965 | $152,000 | $28,400 | $123,600 |
| 2014 | $2,084 | $151,000 | $28,400 | $122,600 |
| 2013 | -- | $148,300 | $28,400 | $119,900 |
Agents Affiliated with this Home
-
Jay Pitts

Seller's Agent in 2025
Jay Pitts
RE/MAX
(502) 771-4700
1,045 Total Sales
-
Jesse Niehaus

Seller's Agent in 2025
Jesse Niehaus
Semonin Realty
(502) 558-1579
12 in this area
292 Total Sales
-
Juli Baranello

Seller Co-Listing Agent in 2025
Juli Baranello
RE/MAX
(502) 909-4099
1 in this area
103 Total Sales
-
Susan Block

Seller Co-Listing Agent in 2025
Susan Block
Semonin Realty
(502) 552-4177
13 in this area
288 Total Sales
Map
Source: Southern Indiana REALTORS® Association
MLS Number: 202507208
APN: 10-20-01-301-122.000-009
- 522 Reba Jackson Dr
- 904 Assembly Rd
- 3516 Laura Dr
- 3518 Laura Dr
- 3515 Laura Dr
- 3022 Bales Way
- 3020 Bales Way
- 3004 Bales Way
- 3000 Bales Way
- 3019 Bales Way
- 799 Dani Ann Way
- 1705 Birchbark Ln
- 1012 Flagstone Dr
- 3308 Royal Oaks Way
- 566 Park-Land Trail
- 565 Park-Land Trail
- 564 Park-Land Trail
- 549 Park-Land Trail
- 548 Park-Land Trail
- 547 Park-Land Trail
