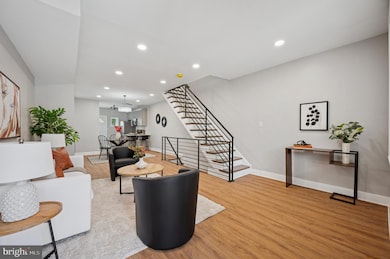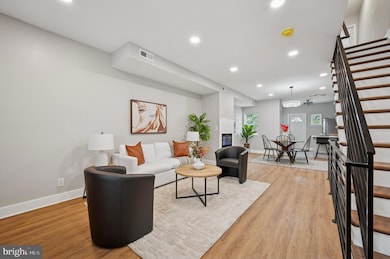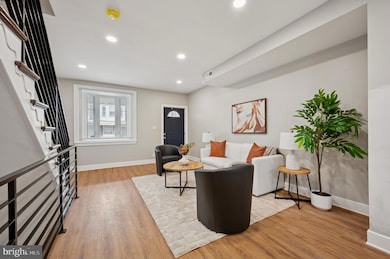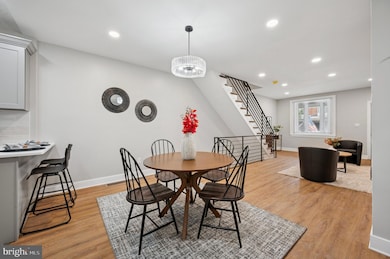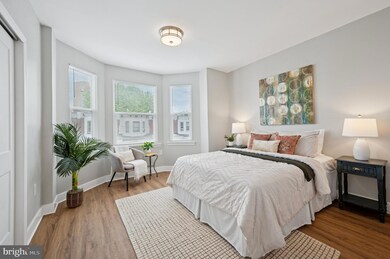
520 S Conestoga St Philadelphia, PA 19143
Cobbs Creek NeighborhoodEstimated payment $1,509/month
Highlights
- Open Floorplan
- Wood Flooring
- Central Heating and Cooling System
- Colonial Architecture
- No HOA
- Walk-in Shower
About This Home
Welcome to 520 S Conestoga Street—a completely renovated gem in the desirable Cobbs Creek section of West Philadelphia. This stunning townhome blends timeless character with modern finishes, offering a perfect combination of style, space, and functionality. Step inside to a bright and airy living room that flows seamlessly into the dining area, anchored by a sleek modern chandelier. The updated kitchen is a true showstopper, featuring neutral-toned cabinetry, stainless steel appliances, white countertops, and a peninsula with seating for two—perfect for casual dining or entertaining. Upstairs, you’ll find spacious bedrooms filled with natural light, including a primary suite that boasts a charming bay window. The bathrooms have been beautifully remodeled with marbled tile surrounds, stylish vanities, black matte fixtures, and a secondary bathroom featuring a glass shower enclosure and striking modern tilework. A bold black banister leads you to the second floor, adding a contemporary touch to the home’s design. And don’t miss the massive finished basement—ideal for a second living space, home office, gym, or playroom. Situated on a quiet, tree-lined street, 520 S Conestoga Street is just a short walk from the scenic Cobbs Creek Park, providing residents with easy access to nature trails and recreational activities. The neighborhood boasts a strong sense of community, with nearby schools, shopping centers, and public transportation options enhancing its convenience. Whether you're a first-time buyer or investor, 520 S Conestoga Street is move-in ready and waiting for you!
Listing Agent
Keller Williams Realty Devon-Wayne License #RS309783 Listed on: 06/03/2025

Townhouse Details
Home Type
- Townhome
Est. Annual Taxes
- $1,501
Year Built
- Built in 1925
Lot Details
- 1,455 Sq Ft Lot
- Lot Dimensions are 15.00 x 97.00
- Property is in excellent condition
Home Design
- Colonial Architecture
- Permanent Foundation
- Masonry
Interior Spaces
- 1,215 Sq Ft Home
- Property has 2 Levels
- Open Floorplan
- Combination Kitchen and Dining Room
- Wood Flooring
- Finished Basement
Bedrooms and Bathrooms
- 3 Bedrooms
- 2 Full Bathrooms
- Walk-in Shower
Parking
- 2 Parking Spaces
- 2 Driveway Spaces
- On-Street Parking
Utilities
- Central Heating and Cooling System
- Electric Water Heater
- Municipal Trash
Listing and Financial Details
- Tax Lot 126
- Assessor Parcel Number 463181600
Community Details
Overview
- No Home Owners Association
- Cobbs Creek Subdivision
Pet Policy
- Dogs and Cats Allowed
Map
Home Values in the Area
Average Home Value in this Area
Tax History
| Year | Tax Paid | Tax Assessment Tax Assessment Total Assessment is a certain percentage of the fair market value that is determined by local assessors to be the total taxable value of land and additions on the property. | Land | Improvement |
|---|---|---|---|---|
| 2025 | $1,065 | $107,300 | $21,460 | $85,840 |
| 2024 | $1,065 | $107,300 | $21,460 | $85,840 |
| 2023 | $1,065 | $76,100 | $15,220 | $60,880 |
| 2022 | $52 | $31,100 | $15,220 | $15,880 |
| 2021 | $682 | $0 | $0 | $0 |
| 2020 | $682 | $0 | $0 | $0 |
| 2019 | $657 | $0 | $0 | $0 |
| 2018 | $154 | $0 | $0 | $0 |
| 2017 | $574 | $0 | $0 | $0 |
| 2016 | $574 | $0 | $0 | $0 |
| 2015 | $722 | $0 | $0 | $0 |
| 2014 | -- | $53,900 | $8,002 | $45,898 |
| 2012 | -- | $8,352 | $1,670 | $6,682 |
Property History
| Date | Event | Price | Change | Sq Ft Price |
|---|---|---|---|---|
| 06/14/2025 06/14/25 | Price Changed | $249,900 | -9.1% | $206 / Sq Ft |
| 06/03/2025 06/03/25 | For Sale | $275,000 | -- | $226 / Sq Ft |
Purchase History
| Date | Type | Sale Price | Title Company |
|---|---|---|---|
| Interfamily Deed Transfer | -- | -- |
About the Listing Agent

Danny works with sellers, buyers, and investors, carrying out various responsibilities. This includes thoroughly studying property listings, acquiring new listings, and effectively managing existing ones. He conducts interviews with potential buyers, accompanies clients to property sites, engages in discussions about sales conditions, and prepares real estate contracts. Danny's expertise also extends to representing buyers in his comprehensive services.
Danny's Other Listings
Source: Bright MLS
MLS Number: PAPH2488666
APN: 463181600
- 527 S 55th St
- 5510 Larchwood Ave
- 528 S 55th St
- 5518 Larchwood Ave
- 5422 Larchwood Ave
- 512 S Yewdall St
- 5435 Addison St
- 5457 Cedar Ave
- 5534 Addison St
- 5531 Addison St
- 5400 Larchwood Ave
- 5553 Larchwood Ave
- 5551 Addison St
- 615 S Conestoga St
- 622 S Conestoga St
- 5532 Cedar Ave
- 620 S 55th St
- 5512 Pemberton St
- 5520 Pemberton St
- 5355 Osage Ave
- 5510 Larchwood Ave
- 5438 Addison St
- 5358 Addison St Unit 2
- 5432 Pine St Unit 1
- 5410 Pine St Unit 1
- 5334 36 Cedar Ave Unit 2B
- 5534 Pemberton St
- 5420 Delancey St
- 428 S 56th St Unit 1
- 428 S 56th St Unit 2
- 5258 Hazel Ave
- 5604 Cedar Ave Unit 2
- 5629 Hazel Ave
- 5545 Delancey St
- 5225 Cedar Ave
- 5234 Walton Ave
- 5310 Spruce St Unit 2
- 5227 Addison St Unit B
- 5227 Addison St Unit A
- 721 S 56th St Unit 2

