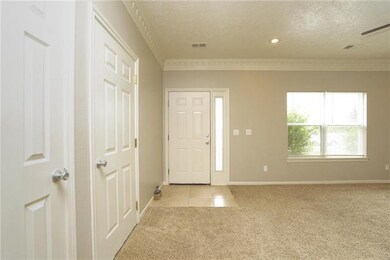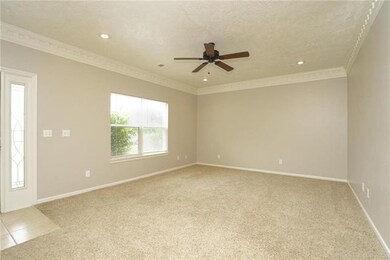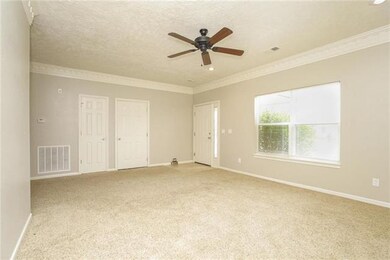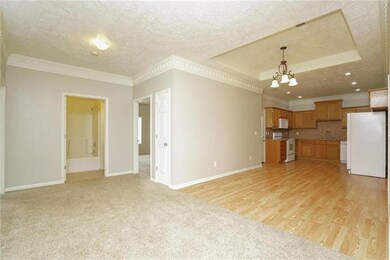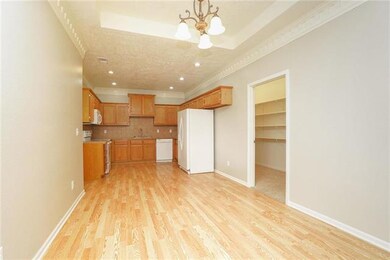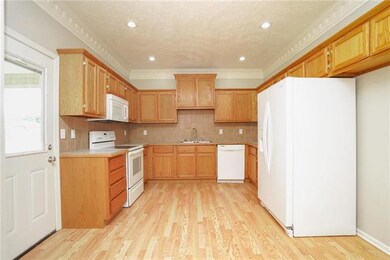
520 S Wilson St Archie, MO 64725
Highlights
- Vaulted Ceiling
- Granite Countertops
- Skylights
- Ranch Style House
- Enclosed patio or porch
- Fireplace
About This Home
As of September 2023One level, zero steps living! Great ranch home provides large rooms and wide doorways - easy wheelchair access. Neutral paint, beautiful crown molding and 9 foot ceilings. Huge pantry off kitchen and walk-out to large (20x11) covered patio overlooking flat lot. Convenient laundry in separate room off the garage. A truly great and highly functional home. Easy access to US49/71 HWY. All dimensions estimated but deemed reliable. Buyer or buyer's agent to verify.
Last Agent to Sell the Property
ReeceNichols - Lees Summit License #2016038665 Listed on: 06/04/2020

Last Buyer's Agent
Jennifer Tomes
Platinum Realty LLC License #SP00235833

Home Details
Home Type
- Single Family
Est. Annual Taxes
- $1,687
Year Built
- Built in 2013
Parking
- 2 Car Attached Garage
- Front Facing Garage
Home Design
- Ranch Style House
- Traditional Architecture
- Slab Foundation
- Composition Roof
- Wood Siding
Interior Spaces
- 1,662 Sq Ft Home
- Wet Bar: Ceramic Tiles, Shower Over Tub, All Carpet, Shower Only, All Window Coverings, Laminate Counters, Ceiling Fan(s)
- Built-In Features: Ceramic Tiles, Shower Over Tub, All Carpet, Shower Only, All Window Coverings, Laminate Counters, Ceiling Fan(s)
- Vaulted Ceiling
- Ceiling Fan: Ceramic Tiles, Shower Over Tub, All Carpet, Shower Only, All Window Coverings, Laminate Counters, Ceiling Fan(s)
- Skylights
- Fireplace
- Shades
- Plantation Shutters
- Drapes & Rods
- Combination Kitchen and Dining Room
Kitchen
- Eat-In Kitchen
- Granite Countertops
- Laminate Countertops
Flooring
- Wall to Wall Carpet
- Linoleum
- Laminate
- Stone
- Ceramic Tile
- Luxury Vinyl Plank Tile
- Luxury Vinyl Tile
Bedrooms and Bathrooms
- 3 Bedrooms
- Cedar Closet: Ceramic Tiles, Shower Over Tub, All Carpet, Shower Only, All Window Coverings, Laminate Counters, Ceiling Fan(s)
- Walk-In Closet: Ceramic Tiles, Shower Over Tub, All Carpet, Shower Only, All Window Coverings, Laminate Counters, Ceiling Fan(s)
- 2 Full Bathrooms
- Double Vanity
- <<tubWithShowerToken>>
Laundry
- Laundry on main level
- Laundry in Garage
Schools
- Archie Elementary School
- Archie High School
Additional Features
- Customized Wheelchair Accessible
- Enclosed patio or porch
- 0.35 Acre Lot
- City Lot
- Forced Air Heating and Cooling System
Community Details
- Quail Ridge Subdivision
Listing and Financial Details
- Assessor Parcel Number 0087723
Ownership History
Purchase Details
Home Financials for this Owner
Home Financials are based on the most recent Mortgage that was taken out on this home.Purchase Details
Purchase Details
Home Financials for this Owner
Home Financials are based on the most recent Mortgage that was taken out on this home.Similar Homes in Archie, MO
Home Values in the Area
Average Home Value in this Area
Purchase History
| Date | Type | Sale Price | Title Company |
|---|---|---|---|
| Warranty Deed | -- | None Listed On Document | |
| Warranty Deed | -- | None Listed On Document | |
| Warranty Deed | -- | Coffelt Land Title Inc |
Mortgage History
| Date | Status | Loan Amount | Loan Type |
|---|---|---|---|
| Open | $246,905 | New Conventional | |
| Previous Owner | $182,323 | New Conventional |
Property History
| Date | Event | Price | Change | Sq Ft Price |
|---|---|---|---|---|
| 09/27/2023 09/27/23 | Sold | -- | -- | -- |
| 08/27/2023 08/27/23 | Pending | -- | -- | -- |
| 08/19/2023 08/19/23 | For Sale | $259,900 | +42.8% | $156 / Sq Ft |
| 07/27/2020 07/27/20 | Sold | -- | -- | -- |
| 06/15/2020 06/15/20 | Pending | -- | -- | -- |
| 06/04/2020 06/04/20 | For Sale | $182,000 | -- | $110 / Sq Ft |
Tax History Compared to Growth
Tax History
| Year | Tax Paid | Tax Assessment Tax Assessment Total Assessment is a certain percentage of the fair market value that is determined by local assessors to be the total taxable value of land and additions on the property. | Land | Improvement |
|---|---|---|---|---|
| 2024 | $2,052 | $29,350 | $2,330 | $27,020 |
| 2023 | $2,046 | $29,350 | $2,330 | $27,020 |
| 2022 | $1,850 | $25,620 | $2,330 | $23,290 |
| 2021 | $1,773 | $25,620 | $2,330 | $23,290 |
| 2020 | $1,786 | $25,490 | $2,330 | $23,160 |
| 2019 | $1,686 | $25,490 | $2,330 | $23,160 |
| 2018 | $1,544 | $22,410 | $1,860 | $20,550 |
| 2017 | $1,389 | $22,410 | $1,860 | $20,550 |
| 2016 | $1,389 | $21,170 | $1,860 | $19,310 |
| 2015 | $1,376 | $21,170 | $1,860 | $19,310 |
| 2014 | $1,374 | $21,170 | $1,860 | $19,310 |
| 2013 | -- | $21,170 | $1,860 | $19,310 |
Agents Affiliated with this Home
-
Steve Metarelis
S
Seller's Agent in 2023
Steve Metarelis
Offerpad Brokerage, LLC
-
Gary Kerley

Buyer's Agent in 2023
Gary Kerley
RE/MAX Elite, REALTORS
(816) 522-1533
660 Total Sales
-
Derek Randall

Seller's Agent in 2020
Derek Randall
ReeceNichols - Lees Summit
(816) 668-7603
110 Total Sales
-
Rob Ellerman

Seller Co-Listing Agent in 2020
Rob Ellerman
ReeceNichols - Lees Summit
(816) 304-4434
5,207 Total Sales
-
J
Buyer's Agent in 2020
Jennifer Tomes
Platinum Realty LLC
Map
Source: Heartland MLS
MLS Number: 2220709
APN: 0087723
- 403 S Jackson St
- 307 S Wilson St
- 304 S Jackson St
- 0 E State Route B Hwy Unit HMS2557239
- 306 S Texas St
- 721 Jackson Ave
- 216 Blackberry Cir
- 300 E Maple St
- 204 N Missouri St
- 208 N Ohio St
- 7 Hi View Ridge Dr
- 19707 E State Route A N A
- 0000 NE County 701 Rd
- 0000 NE County Road 701
- 000 Sliffe Ln
- 15333 Hillside Dr
- 17371 NW County Road 1501 Rd
- TBD S State Route T (Tract 1) N A
- TBD S State Route T (Tract 10) N A
- TBD S State Route T (Tract 5) N A

