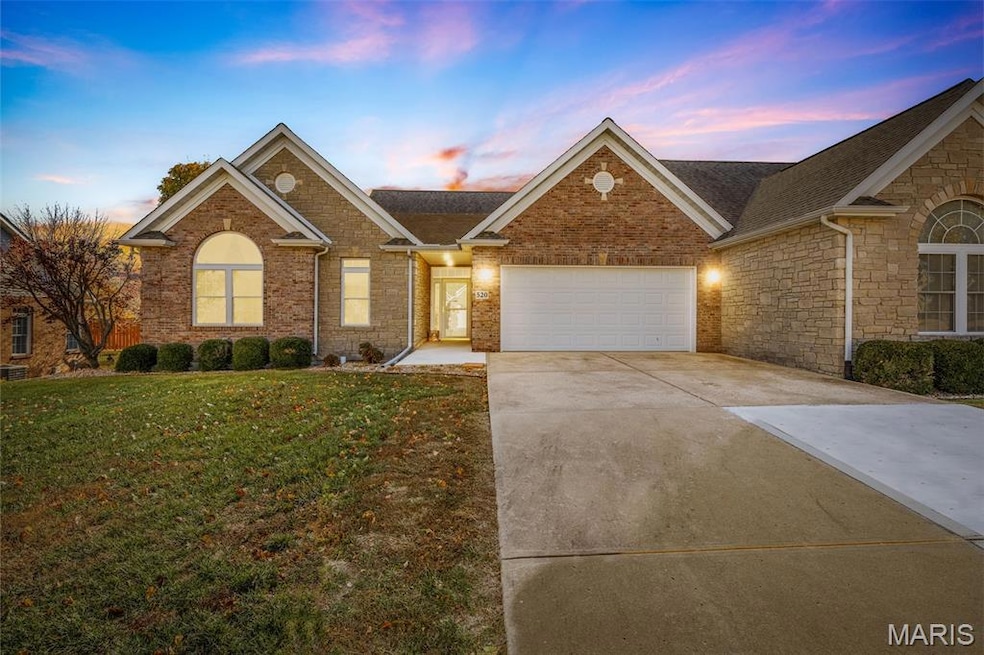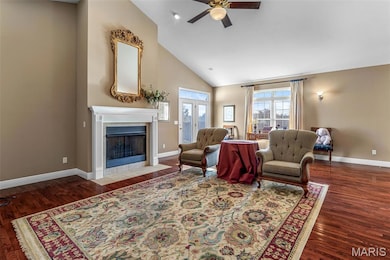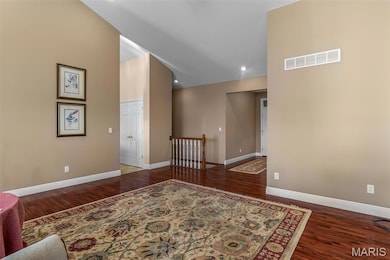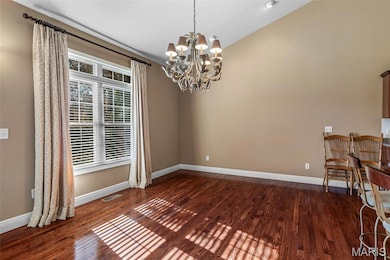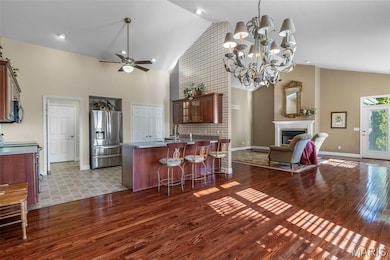520 Wynnfield Ln Farmington, MO 63640
Estimated payment $2,155/month
Highlights
- Recreation Room
- Ranch Style House
- Living Room
- Farmington Senior High School Rated A-
- 2 Car Attached Garage
- Laundry Room
About This Home
Experience refined comfort in this beautifully designed condo nestled in the highly sought-after Wynnfield neighborhood. From the moment you step inside, you’ll be impressed by the open and spacious layout, featuring a large living room perfect for both entertaining and everyday relaxation. The kitchen offers ample cabinetry and counter space, seamlessly connecting to the main living areas for effortless flow. The primary suite provides a serene retreat, while the second bedroom offers flexibility for guests or a home office. Step outside to your private backyard — a rare find that provides a peaceful escape with plenty of room to enjoy morning coffee or evening gatherings under the stars. The fully finished basement is an exceptional extension of the home, offering two additional sleeping areas, a full bath, and a generous family room ideal for hosting, hobbies, or movie nights. Completing this exceptional property is an attached 2-car garage and the unmatched charm of a well-established, premier community. Combining space, sophistication, and an unbeatable location, this Wynnfield condo offers the perfect blend of comfort and elegance — a place you’ll love to call home.
Property Details
Home Type
- Condominium
Est. Annual Taxes
- $1,738
Year Built
- Built in 2002
Lot Details
- Front Yard
HOA Fees
- $195 Monthly HOA Fees
Parking
- 2 Car Attached Garage
Home Design
- Ranch Style House
- Brick Exterior Construction
Interior Spaces
- Family Room with Fireplace
- Living Room
- Recreation Room
- Laundry Room
Kitchen
- Dishwasher
- Disposal
Bedrooms and Bathrooms
- 4 Bedrooms
Finished Basement
- Basement Fills Entire Space Under The House
- Basement Ceilings are 8 Feet High
- Bedroom in Basement
- Finished Basement Bathroom
Schools
- Farmington R-Vii Elementary School
- Farmington Middle School
- Farmington Sr. High School
Utilities
- Forced Air Heating and Cooling System
- Heating System Uses Natural Gas
- 220 Volts
- Cable TV Available
Community Details
- Association fees include common area maintenance
- Wynnfield Association
Listing and Financial Details
- Assessor Parcel Number 09-60-24-00-000-0018.24
Map
Home Values in the Area
Average Home Value in this Area
Tax History
| Year | Tax Paid | Tax Assessment Tax Assessment Total Assessment is a certain percentage of the fair market value that is determined by local assessors to be the total taxable value of land and additions on the property. | Land | Improvement |
|---|---|---|---|---|
| 2024 | $1,738 | $34,500 | $0 | $34,500 |
| 2023 | $1,738 | $34,500 | $0 | $34,500 |
| 2022 | $1,743 | $34,500 | $0 | $34,500 |
| 2021 | $1,738 | $34,500 | $0 | $34,500 |
| 2020 | $1,749 | $34,500 | $0 | $34,500 |
| 2019 | $1,749 | $34,500 | $0 | $34,500 |
| 2018 | -- | $25,190 | $0 | $25,190 |
| 2017 | -- | $25,190 | $0 | $25,190 |
| 2016 | $1,314 | $25,190 | $0 | $0 |
| 2015 | -- | $25,240 | $0 | $0 |
| 2014 | -- | $25,240 | $0 | $0 |
| 2013 | -- | $25,240 | $0 | $0 |
Property History
| Date | Event | Price | List to Sale | Price per Sq Ft |
|---|---|---|---|---|
| 11/11/2025 11/11/25 | For Sale | $345,000 | -- | $188 / Sq Ft |
Source: MARIS MLS
MLS Number: MIS25075713
APN: 09-60-24-00-000-0018.24
- Lots 5&6 Bent Creek Dr
- 0 Stonebridge Bent Creek Pine H Cir
- 2 Stonebridge Cir
- 8 Pinehurst Dr
- 15 Pinehurst Dr
- 0 Hunt Rd Unit 9520659
- 0 Hunt Rd Unit 17042292
- 530 Ashbrook Dr Unit 18
- 430 Butterfield Dr
- 412 Wellington Place
- 703 Sun Valley Dr
- 1750 Lakeshore Dr
- 75 Butterfield Dr
- 829 Cimarron Cir
- 433 Squaw Valley Dr
- 0 W Outer Rd Unit 17042309
- 0 W Outer Rd Unit 9520669
- 313 W Green Tree Ln
- 302 E Green Tree Ln
- 222 Meadowbrook Dr
- 821 Hillsboro Rd
- 601 Wallace Rd
- 6 Woodchase Dr
- 1502 N Washington St
- 400 Maple Valley Dr
- 60 Liberty Landing Cir
- 121 Westmount Dr
- 201 Hyler Dr
- 4826 Red Rooster Ln
- 1205 W Columbia St
- 100 Roper
- 1000 Icon Way
- 1100 Falcon St
- 813 Falcon St
- 3116 Commerce St
- 3110 Commerce St
- 3108 Commerce St
- 301 Douglas Dr
- 105 Pelican Dr Unit 105 - 03
- 103 Pelican Dr Unit 103-10
