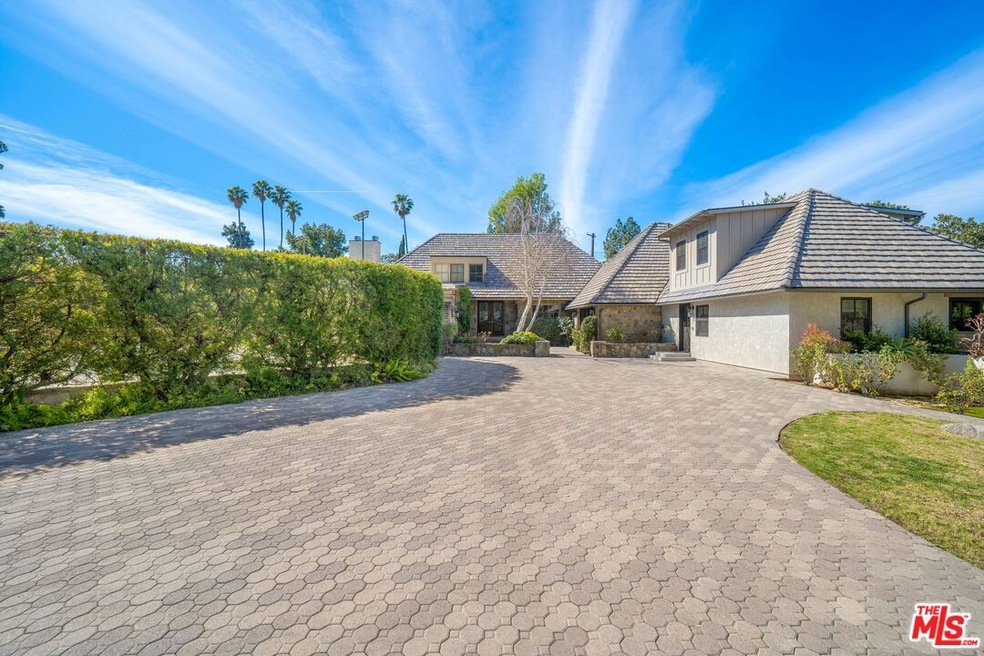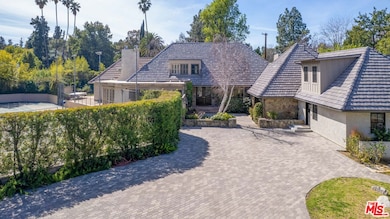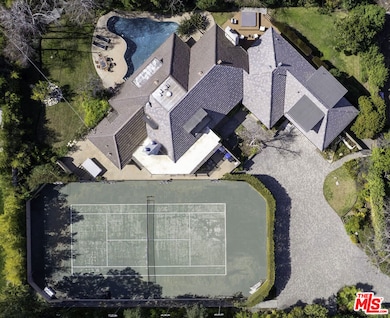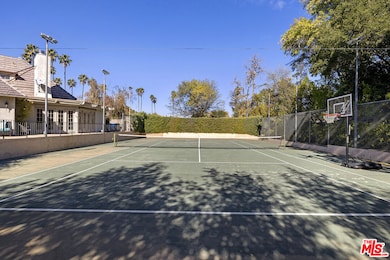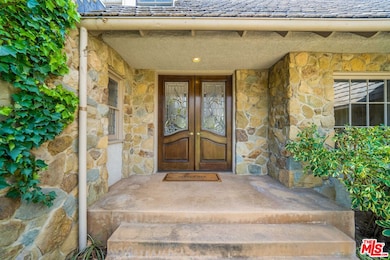5200 Collier Place Woodland Hills, CA 91364
Highlights
- Attached Guest House
- 0.74 Acre Lot
- Fireplace in Kitchen
- In Ground Pool
- French Country Architecture
- Wood Flooring
About This Home
Located south of Ventura Blvd., secluded down a long gated driveway is this elegant Country French tennis court estate designed by famed architect to the stars Hal Levitt. Offering 6 bedroom & 4.5 bathroom on an over 32,000sf flat lot, this impressive compound is complete with custom paver motor-court, sparkling pool, expansive grassy yard, north/south lighted tennis court and newly finished two story attached A.D.U. with separate address of 5200 1/2 Collier Place. The double door entry opens to a grand living room featuring soaring beamed ceilings, floor to ceiling stone fireplace, original wood floors, large formal dining room suitable to host 10 guests, family room adjacent to the updated eat-in kitchen. French doors from every room lead to an outdoor covered portico overlooking the pool and grounds. First floor newly remodeled and spacious primary suite includes a beautiful spa-like bathroom with separate shower, free-standing claw foot tub, walk-in closet and French doors opening to a deck and hot tub. Upstairs consists of 2 guest bedrooms, an office, guest bathroom and plenty of extra storage in the accessible attic space. Set back behind gates at the end of the cul-de-sac, this Tarzana adjacent property, just minutes to bustling Ventura Blvd. shops and restaurants, provides everything you need to make this private estate your forever home. Also available for sale at $3,299,000.
Home Details
Home Type
- Single Family
Est. Annual Taxes
- $22,730
Year Built
- Built in 1974
Lot Details
- 0.74 Acre Lot
- Lot Dimensions are 178x181
- Property is zoned LARA
Home Design
- French Country Architecture
Interior Spaces
- 5,387 Sq Ft Home
- 2-Story Property
- Living Room with Fireplace
- Home Office
- Loft
- Property Views
Kitchen
- Breakfast Bar
- Oven or Range
- Dishwasher
- Disposal
- Fireplace in Kitchen
Flooring
- Wood
- Tile
Bedrooms and Bathrooms
- 6 Bedrooms
- Walk-In Closet
Laundry
- Laundry Room
- Dryer
- Washer
Parking
- 5 Open Parking Spaces
- 3 Parking Spaces
- Driveway
Outdoor Features
- In Ground Pool
- Covered patio or porch
Additional Features
- Attached Guest House
- Central Heating and Cooling System
Community Details
- Call for details about the types of pets allowed
Listing and Financial Details
- Security Deposit $24,000
- Tenant pays for gas, electricity, water, trash collection, pool service, gardener
- 12 Month Lease Term
- Assessor Parcel Number 2164-006-030
Map
Source: The MLS
MLS Number: 25493275
APN: 2164-006-030
- 19750 Wells Dr
- 19716 Wells Dr
- 5045 Oakdale Ave
- 19633 Wells Dr
- 4943 Queen Victoria Rd
- 19842 Santa Rita St
- 5075 Hood Dr
- 5132 Quakertown Ave
- 5403 Oakdale Ave
- 4944 Hood Dr
- 19536 Wells Dr
- 5220 Melvin Ave
- 4854 Nomad Dr
- 19532 Wells Dr
- 5404 Quakertown Ave Unit 3
- 4851 Corbin Ave
- 5347 Winnetka Ave
- 4809 Queen Victoria Rd
- 19845 Santa Rita St
- 5448 Bothwell Rd
- 19750 Wells Dr
- 19554 Wells Dr
- 5237 Melvin Ave
- 4854 Nomad Dr
- 5404 Quakertown Ave Unit 1
- 19710 Henshaw St
- 20141 Wells Dr
- 5057 Shirley Ave
- 4862 Adele Ct
- 20284 Lorenzana Dr
- 4815 Adele Ct
- 20001 Gypsy Ln
- 5656 Penfield Ave
- 20322 Del Campo Place
- 5658 Winnetka Ave
- 5656 Winnetka Ave
- 5660 Winnetka Ave
- 5662 Winnetka Ave
- 5500 Keokuk Ave
- 4930 Palomar Dr
