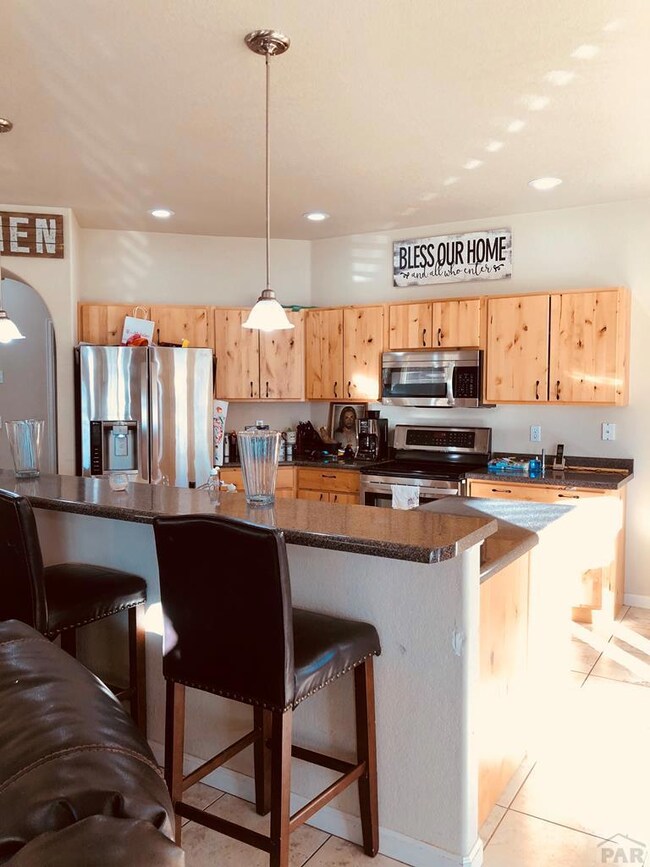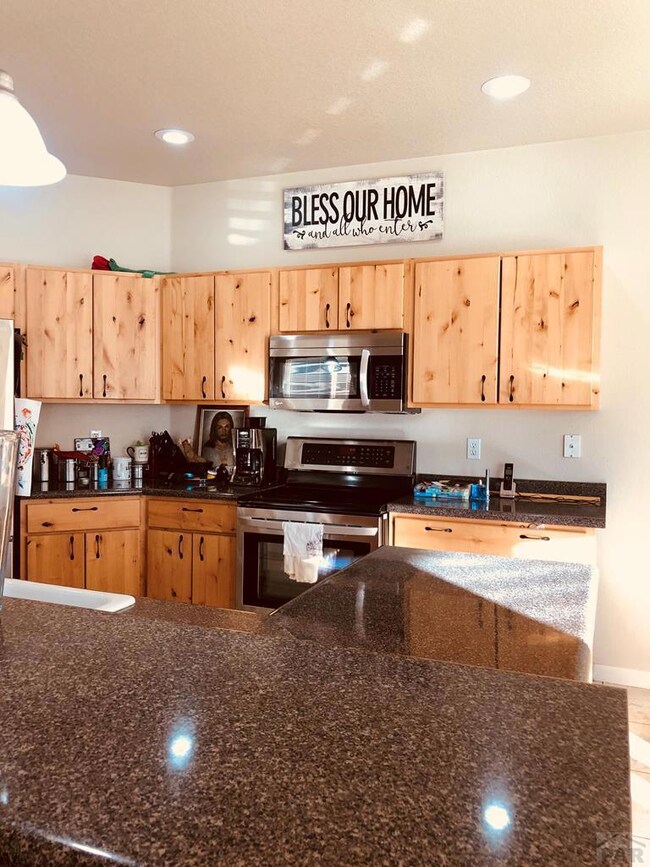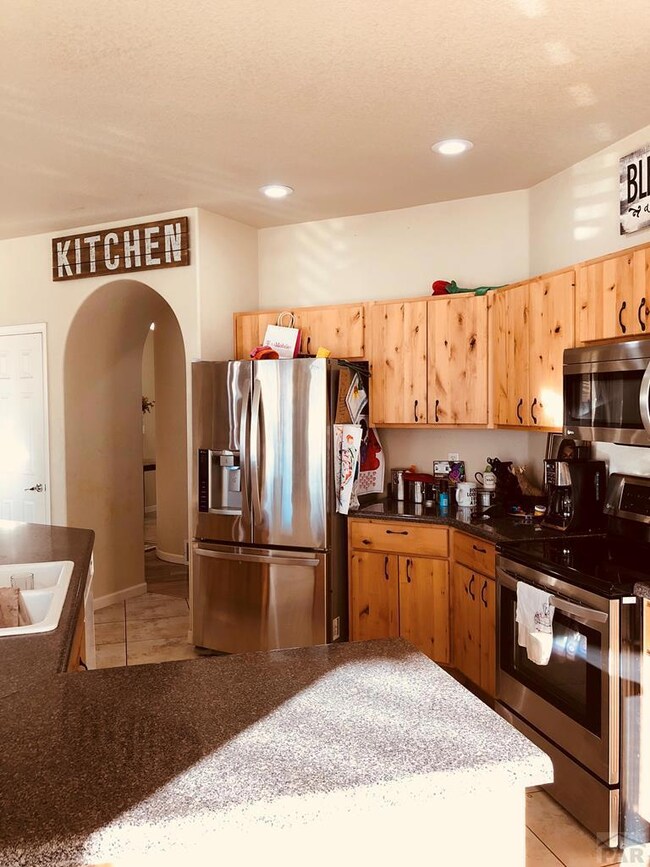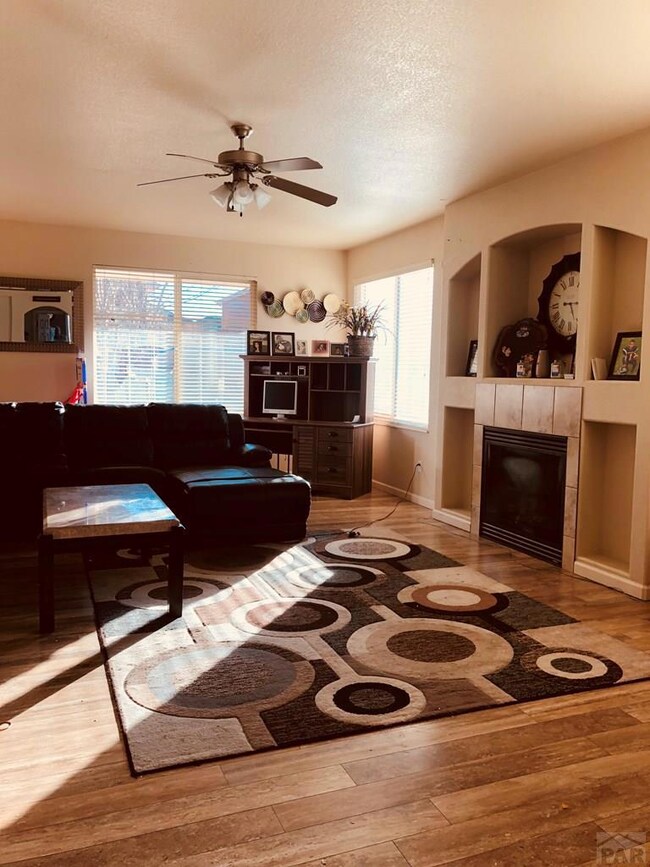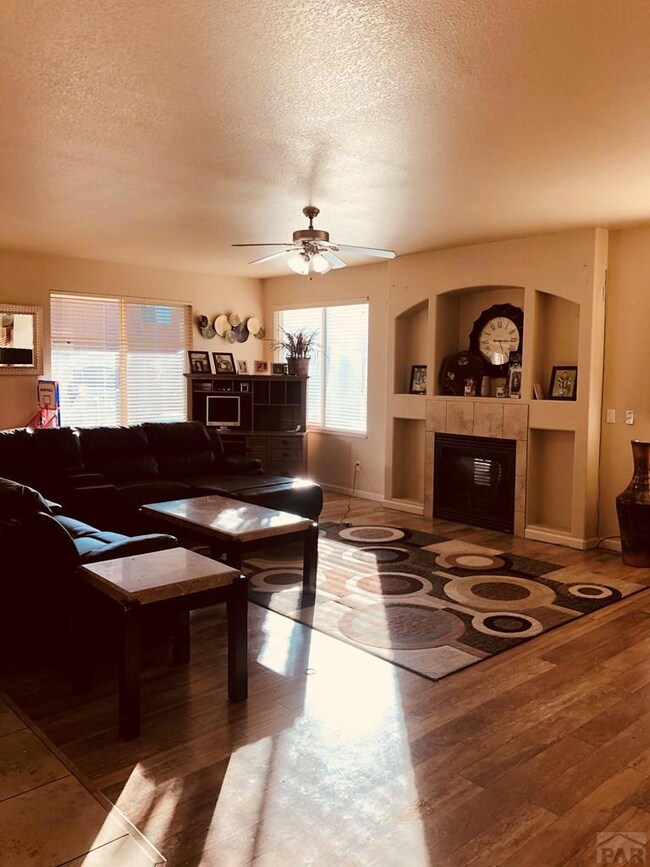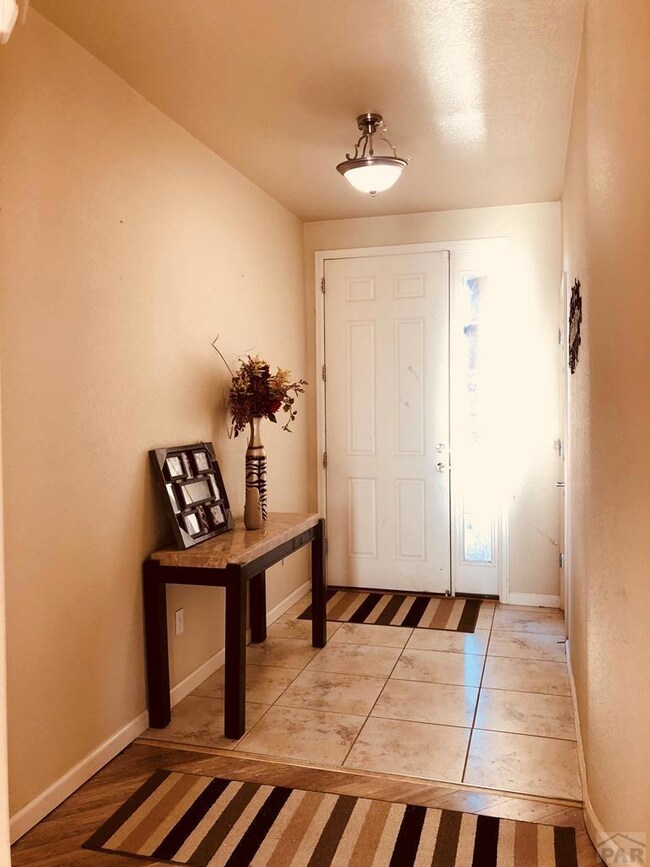
5200 Lynn Meadows Dr Pueblo, CO 81005
Regency NeighborhoodHighlights
- Ranch Style House
- No HOA
- Double Pane Windows
- Lawn
- 2 Car Attached Garage
- Soaking Tub
About This Home
As of February 2019Popular West Lee Hills 3 Bed 2 Bath Rancher! Over 3,600 sq ft. Open spacious layout! Nice tile entryway that leads to the living room with fireplace! Huge kitchen with tons of cabinetry and recessed lighting. Split bedroom design. Master Bedroom has a 5 piece bath! Huge walk-in Closet! Massive unfinished basement with tons of room to expand! Great size fenced backyard with cement area! Now is your chance to move into one of Pueblo's most sought after neighborhood's for a bargain price! Call today before its gone! This one will go fast!
Last Agent to Sell the Property
Realty Colorado License #100043724 Listed on: 01/08/2019
Home Details
Home Type
- Single Family
Est. Annual Taxes
- $1,612
Year Built
- Built in 2006
Lot Details
- 7,754 Sq Ft Lot
- Wood Fence
- Sprinkler System
- Landscaped with Trees
- Lawn
- Property is zoned R-2
Parking
- 2 Car Attached Garage
- Garage Door Opener
Home Design
- Ranch Style House
- Frame Construction
- Composition Roof
- Copper Plumbing
- Stucco
- Lead Paint Disclosure
Interior Spaces
- 1,826 Sq Ft Home
- Ceiling Fan
- Gas Log Fireplace
- Double Pane Windows
- Living Room with Fireplace
- Dining Room
- Tile Flooring
- Unfinished Basement
- Basement Fills Entire Space Under The House
- Fire and Smoke Detector
- Laundry on main level
Kitchen
- Electric Oven or Range
- Dishwasher
Bedrooms and Bathrooms
- 3 Bedrooms
- Walk-In Closet
- 2 Bathrooms
- Soaking Tub
- Walk-in Shower
Outdoor Features
- Open Patio
Utilities
- Refrigerated Cooling System
- Forced Air Heating System
- Heating System Uses Natural Gas
- Gas Water Heater
Community Details
- No Home Owners Association
- Regency And Meadows Subdivision
Ownership History
Purchase Details
Home Financials for this Owner
Home Financials are based on the most recent Mortgage that was taken out on this home.Purchase Details
Home Financials for this Owner
Home Financials are based on the most recent Mortgage that was taken out on this home.Purchase Details
Home Financials for this Owner
Home Financials are based on the most recent Mortgage that was taken out on this home.Purchase Details
Home Financials for this Owner
Home Financials are based on the most recent Mortgage that was taken out on this home.Purchase Details
Home Financials for this Owner
Home Financials are based on the most recent Mortgage that was taken out on this home.Purchase Details
Home Financials for this Owner
Home Financials are based on the most recent Mortgage that was taken out on this home.Purchase Details
Home Financials for this Owner
Home Financials are based on the most recent Mortgage that was taken out on this home.Purchase Details
Home Financials for this Owner
Home Financials are based on the most recent Mortgage that was taken out on this home.Purchase Details
Purchase Details
Purchase Details
Similar Homes in Pueblo, CO
Home Values in the Area
Average Home Value in this Area
Purchase History
| Date | Type | Sale Price | Title Company |
|---|---|---|---|
| Warranty Deed | $386,900 | Land Title Guarantee | |
| Warranty Deed | $292,000 | Land Title Guarantee | |
| Warranty Deed | $255,000 | Stewart Title | |
| Warranty Deed | $231,250 | Stewart Title | |
| Warranty Deed | $231,250 | Stewart Title | |
| Warranty Deed | $219,900 | Stewart Title | |
| Quit Claim Deed | -- | Stewart Title | |
| Warranty Deed | -- | None Available | |
| Warranty Deed | $44,500 | Stewart Title Of Colorado | |
| Deed | -- | -- | |
| Deed | -- | -- |
Mortgage History
| Date | Status | Loan Amount | Loan Type |
|---|---|---|---|
| Open | $309,520 | New Conventional | |
| Previous Owner | $262,800 | Commercial | |
| Previous Owner | $250,381 | New Conventional | |
| Previous Owner | $233,129 | VA | |
| Previous Owner | $231,250 | VA | |
| Previous Owner | $163,000 | New Conventional | |
| Previous Owner | $222,121 | Purchase Money Mortgage |
Property History
| Date | Event | Price | Change | Sq Ft Price |
|---|---|---|---|---|
| 06/03/2025 06/03/25 | Price Changed | $545,000 | -0.9% | $150 / Sq Ft |
| 05/01/2025 05/01/25 | For Sale | $550,000 | +88.4% | $151 / Sq Ft |
| 02/27/2019 02/27/19 | Sold | $292,000 | -2.3% | $160 / Sq Ft |
| 01/08/2019 01/08/19 | Pending | -- | -- | -- |
| 01/08/2019 01/08/19 | For Sale | $298,900 | +17.2% | $164 / Sq Ft |
| 09/22/2016 09/22/16 | Sold | $255,000 | -1.9% | $140 / Sq Ft |
| 07/07/2016 07/07/16 | Pending | -- | -- | -- |
| 07/07/2016 07/07/16 | For Sale | $259,900 | +12.4% | $142 / Sq Ft |
| 08/14/2015 08/14/15 | Sold | $231,250 | -7.1% | $127 / Sq Ft |
| 01/09/2015 01/09/15 | Pending | -- | -- | -- |
| 01/09/2015 01/09/15 | For Sale | $249,000 | -- | $136 / Sq Ft |
Tax History Compared to Growth
Tax History
| Year | Tax Paid | Tax Assessment Tax Assessment Total Assessment is a certain percentage of the fair market value that is determined by local assessors to be the total taxable value of land and additions on the property. | Land | Improvement |
|---|---|---|---|---|
| 2024 | $3,081 | $31,500 | -- | -- |
| 2023 | $3,114 | $35,190 | $3,520 | $31,670 |
| 2022 | $2,615 | $26,344 | $3,650 | $22,694 |
| 2021 | $2,698 | $27,100 | $3,750 | $23,350 |
| 2020 | $2,535 | $27,100 | $3,750 | $23,350 |
| 2019 | $2,179 | $21,583 | $3,003 | $18,580 |
| 2018 | $1,646 | $18,161 | $3,024 | $15,137 |
| 2017 | $1,717 | $18,161 | $3,024 | $15,137 |
| 2016 | $1,715 | $18,267 | $3,343 | $14,924 |
| 2015 | $854 | $18,267 | $3,343 | $14,924 |
| 2014 | $1,624 | $17,329 | $2,850 | $14,479 |
Agents Affiliated with this Home
-
Tiffany Lachnidt

Seller's Agent in 2025
Tiffany Lachnidt
Keller Williams Premier Realty, LLC
(719) 232-1564
402 Total Sales
-
Chris Martinez

Seller's Agent in 2019
Chris Martinez
Realty Colorado
(719) 369-3803
4 in this area
77 Total Sales
-
T
Buyer Co-Listing Agent in 2019
The All Star Team
Keller Williams Freedom Realty
-
Raylene Fadely

Seller's Agent in 2016
Raylene Fadely
So Co Real Estate Inv, LLC
(719) 250-7947
37 Total Sales
-
Greg Hahn

Seller's Agent in 2015
Greg Hahn
RE/MAX
(719) 586-8722
3 in this area
113 Total Sales
Map
Source: Pueblo Association of REALTORS®
MLS Number: 177544
APN: 1-5-09-2-21-040
- 1510 Kingsroyal Blvd
- 24 Archway Ln
- 1800 Kingsroyal Ct Unit M
- 165 Kingsley Ave Unit M
- 8 Stoneacre Ct
- 0 Red Creek Springs Rd Unit Lot 2 11473987
- 11 Trent Ct
- 17 Glen Royal Dr
- 26 Thames Dr
- 43 Glen Royal Dr Unit G
- 10 Ibis Ln
- 25 Castle Royal Dr Unit 31
- 5100 Manor Ridge Dr Unit E
- 11 Avon Ct
- 25 Royal Crest Dr
- 25 Royal Crest Dr Unit A,B,C,D
- 5000 Red Creek Springs Rd Unit 33
- 5000 Red Creek Springs Rd Unit 118
- 5000 Red Creek Springs Rd Unit 1
- 5138 Almondcrest Dr

