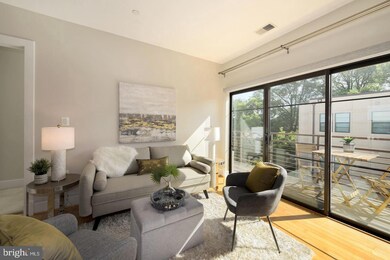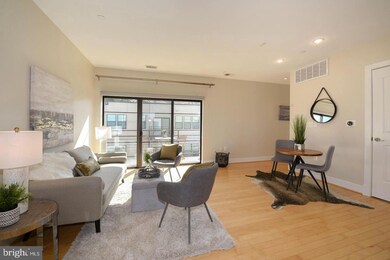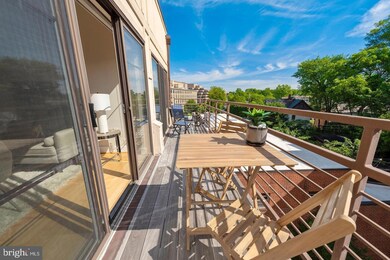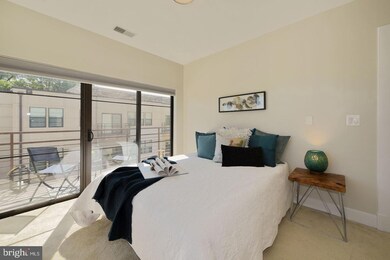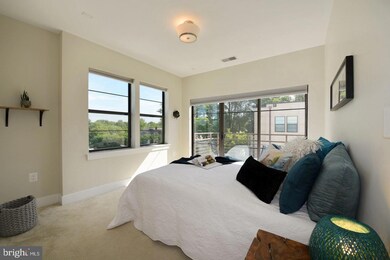5201 Wisconsin Ave NW Unit 406 Washington, DC 20015
Friendship Heights Neighborhood
2
Beds
2
Baths
820
Sq Ft
$592/mo
HOA Fee
Highlights
- Penthouse
- 4-minute walk to Friendship Heights
- Wood Flooring
- Janney Elementary School Rated A
- Open Floorplan
- Main Floor Bedroom
About This Home
Very nice, light filled condo with 2 bedrooms and 2 full baths. The kitchen has high end stainless steel appliances and granite countertops. Hardwood floors throughout and a balcony with room for a table and chairs. Primary bedroom has ensuite bathroom with tub. Fabulous location a block away from Friendship Heights metro. Available for new tenants on or before August 1st.
Condo Details
Home Type
- Condominium
Est. Annual Taxes
- $3,705
Year Built
- Built in 2010
Lot Details
- Extensive Hardscape
- Sprinkler System
HOA Fees
- $592 Monthly HOA Fees
Parking
- 1 Assigned Parking Garage Space
- Basement Garage
- Private Parking
- Garage Door Opener
- Parking Space Conveys
Home Design
- Penthouse
Interior Spaces
- 820 Sq Ft Home
- Property has 1 Level
- Open Floorplan
- Recessed Lighting
- Window Treatments
- Sliding Doors
- Combination Dining and Living Room
Kitchen
- Breakfast Area or Nook
- <<builtInOvenToken>>
- Electric Oven or Range
- Cooktop<<rangeHoodToken>>
- <<builtInMicrowave>>
- Dishwasher
- Stainless Steel Appliances
- Upgraded Countertops
- Disposal
Flooring
- Wood
- Partially Carpeted
Bedrooms and Bathrooms
- 2 Main Level Bedrooms
- En-Suite Bathroom
- Walk-In Closet
- 2 Full Bathrooms
- Soaking Tub
- <<tubWithShowerToken>>
- Walk-in Shower
Laundry
- Laundry in unit
- Electric Front Loading Dryer
- Front Loading Washer
Accessible Home Design
- Accessible Elevator Installed
- No Interior Steps
Outdoor Features
- Balcony
- Patio
- Water Fountains
- Exterior Lighting
- Outdoor Grill
Utilities
- Forced Air Heating and Cooling System
Listing and Financial Details
- Residential Lease
- Security Deposit $3,650
- 12-Month Min and 24-Month Max Lease Term
- Available 8/1/25
- Assessor Parcel Number 1665//2045
Community Details
Overview
- Association fees include common area maintenance, exterior building maintenance, insurance, management, reserve funds, sewer, snow removal, taxes, trash, water
- 49 Units
- Low-Rise Condominium
- The Harrison Community
- Friendship Heights Subdivision
- Property Manager
Amenities
- Picnic Area
- Common Area
- Elevator
Pet Policy
- No Pets Allowed
Map
Source: Bright MLS
MLS Number: DCDC2203364
APN: 1665-2045
Nearby Homes
- 5201b Wisconsin Ave NW Unit 302
- 4319 Harrison St NW Unit 6
- 5115 42nd St NW
- 4335 Harrison St NW Unit 2
- 4343 Harrison St NW Unit 6
- 5323 42nd St NW
- 5342 42nd Place NW
- 4435 Harrison St NW
- 4301 Military Rd NW Unit 202
- 3914 Harrison St NW
- 4317 River Rd NW
- 3917 Fessenden St NW
- 4506 Cortland Rd
- 4542 Harrison St NW
- 4750 41st St NW Unit 507
- 5403 Center St
- 5413 Center St
- 4339 Brandywine St NW
- 5500 Friendship Blvd Unit 2019N
- 5500 Friendship Blvd
- 4319 Harrison St NW Unit 6
- 4307 Fessenden St NW
- 5300 Wisconsin Ave NW Unit PH29/VARIES
- 5300 Wisconsin Ave NW Unit PH5/VARIES
- 5300 Wisconsin Ave NW Unit 533/VARIES
- 5300 Wisconsin Ave NW Unit 213/VARIES
- 5300 Wisconsin Ave NW Unit TH7/VARIES
- 5300 Wisconsin Ave NW Unit 324/VARIES
- 5300 Wisconsin Ave NW Unit 333/VARIES
- 5300 Wisconsin Ave NW Unit 313/VARIES
- 5300 Wisconsin Ave NW Unit TH11/VARIES
- 5300 Wisconsin Ave NW Unit TH8/VARIES
- 5300 Wisconsin Ave NW Unit PH6 /VARIES
- 5300 Wisconsin Ave NW Unit 519 /VARIES
- 5300 Wisconsin Ave NW Unit 203/VARIES
- 5300 Wisconsin Ave NW
- 5335 42nd Place NW
- 5335 42nd Place NW
- 5335 42nd Place NW
- 4911 42nd St NW

