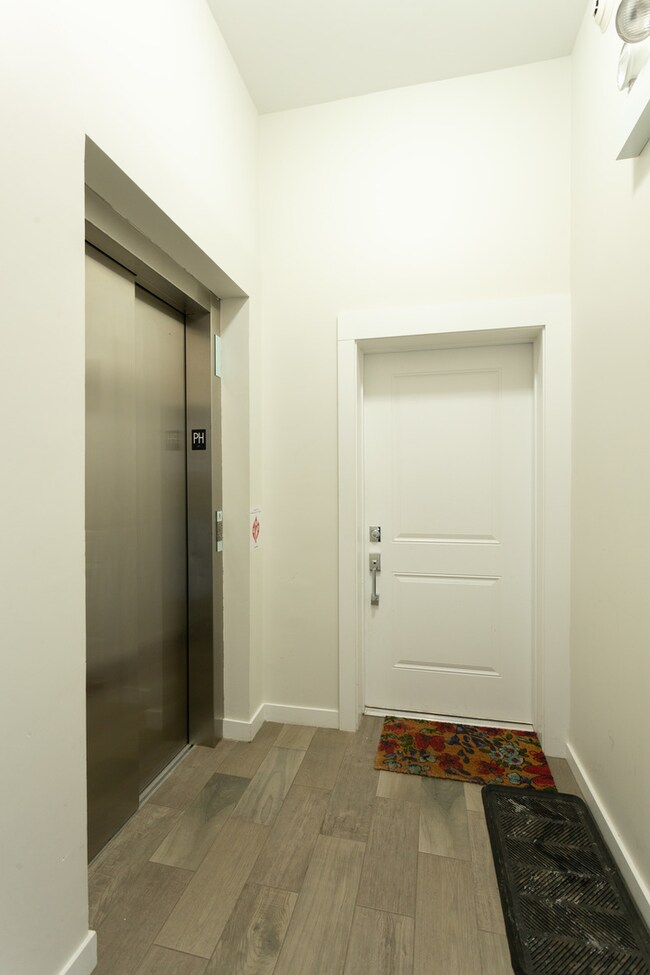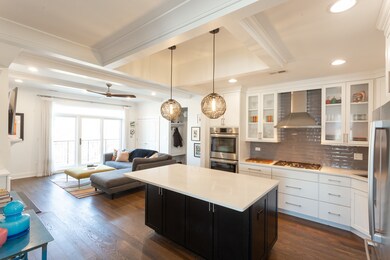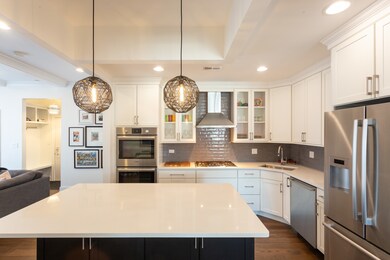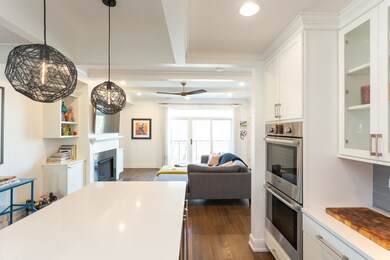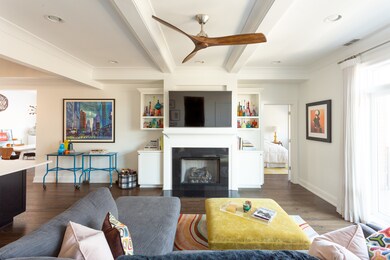
5202 N Oakley Ave Unit 4N Chicago, IL 60625
Bowmanville NeighborhoodHighlights
- Heated Floors
- Built-In Double Oven
- Balcony
- Deck
- Stainless Steel Appliances
- Detached Garage
About This Home
As of April 2020Welcome home to this 3bed/2bath oversized penthouse w/ massive rooftop deck in the booming Lincoln Square neighborhood! Newer construction all brick & limestone elevator building. Enter into your sun-drenched open concept living room w/ large coat closet, custom built-ins, & gas starting fireplace. Beautiful hardwood floors throughout, exquisite millwork, & coffered ceilings. Balcony off living room w/ trex decking perfect for grilling & entertaining. Chefs kitchen featuring high-end appliances, quartz countertops, oversized breakfast bar, & beverage cooler. Fabulous layout w/ separate dining room off kitchen. Split bedroom floor plan w/ master featuring a walk-through closet to master bath w/ double sinks, heated floors, & walk-in shower. Custom closets, top of the line window treatments, & high-end fans & light fixtures throughout! Laundry room w/ side-by-side W/D & granite counter. Rooftop deck recently updated w/ new stain & pergola. Storage & prime parking space!
Last Agent to Sell the Property
Kiki Karavolos
Jameson Sotheby's Intl Realty License #475156104 Listed on: 03/07/2020

Last Buyer's Agent
@properties Christie's International Real Estate License #475178402

Property Details
Home Type
- Condominium
Est. Annual Taxes
- $12,281
Year Built
- 2016
Lot Details
- East or West Exposure
HOA Fees
- $370 per month
Parking
- Detached Garage
- Parking Included in Price
Home Design
- Brick Exterior Construction
- Limestone
Interior Spaces
- Gas Log Fireplace
- Storage
Kitchen
- Breakfast Bar
- Built-In Double Oven
- Cooktop<<rangeHoodToken>>
- <<microwave>>
- Dishwasher
- Wine Cooler
- Stainless Steel Appliances
- Kitchen Island
- Disposal
Flooring
- Wood
- Heated Floors
Bedrooms and Bathrooms
- Walk-In Closet
- Primary Bathroom is a Full Bathroom
- Dual Sinks
Laundry
- Laundry on main level
- Dryer
- Washer
Outdoor Features
- Balcony
- Deck
Utilities
- Forced Air Heating and Cooling System
- Heating System Uses Gas
- Lake Michigan Water
Community Details
- Pets Allowed
Listing and Financial Details
- Homeowner Tax Exemptions
Ownership History
Purchase Details
Home Financials for this Owner
Home Financials are based on the most recent Mortgage that was taken out on this home.Purchase Details
Home Financials for this Owner
Home Financials are based on the most recent Mortgage that was taken out on this home.Similar Homes in Chicago, IL
Home Values in the Area
Average Home Value in this Area
Purchase History
| Date | Type | Sale Price | Title Company |
|---|---|---|---|
| Warranty Deed | $615,000 | Stewart Title Company | |
| Warranty Deed | $605,000 | Chicago Title |
Mortgage History
| Date | Status | Loan Amount | Loan Type |
|---|---|---|---|
| Open | $461,250 | New Conventional | |
| Previous Owner | $514,250 | Adjustable Rate Mortgage/ARM |
Property History
| Date | Event | Price | Change | Sq Ft Price |
|---|---|---|---|---|
| 04/24/2020 04/24/20 | Sold | $615,000 | -1.6% | $362 / Sq Ft |
| 03/09/2020 03/09/20 | Pending | -- | -- | -- |
| 03/07/2020 03/07/20 | For Sale | $625,000 | +3.3% | $368 / Sq Ft |
| 11/20/2018 11/20/18 | Sold | $605,000 | -2.3% | $356 / Sq Ft |
| 10/20/2018 10/20/18 | Pending | -- | -- | -- |
| 09/13/2018 09/13/18 | Price Changed | $619,000 | -2.5% | $364 / Sq Ft |
| 09/05/2018 09/05/18 | For Sale | $635,000 | -- | $374 / Sq Ft |
Tax History Compared to Growth
Tax History
| Year | Tax Paid | Tax Assessment Tax Assessment Total Assessment is a certain percentage of the fair market value that is determined by local assessors to be the total taxable value of land and additions on the property. | Land | Improvement |
|---|---|---|---|---|
| 2024 | $12,281 | $60,826 | $10,098 | $50,728 |
| 2023 | $11,951 | $61,523 | $8,119 | $53,404 |
| 2022 | $11,951 | $61,523 | $8,119 | $53,404 |
| 2021 | $11,702 | $61,522 | $8,118 | $53,404 |
| 2020 | $10,162 | $48,721 | $4,262 | $44,459 |
| 2019 | $10,113 | $53,763 | $4,262 | $49,501 |
| 2018 | $9,941 | $53,763 | $4,262 | $49,501 |
| 2017 | $11,912 | $55,335 | $3,653 | $51,682 |
Agents Affiliated with this Home
-
K
Seller's Agent in 2020
Kiki Karavolos
Jameson Sotheby's Intl Realty
-
Caterina Hirsh

Buyer's Agent in 2020
Caterina Hirsh
@ Properties
(630) 772-9668
24 Total Sales
-
Ashley Leavitt

Seller's Agent in 2018
Ashley Leavitt
Compass
(847) 830-4478
89 Total Sales
-
James Gramata

Seller Co-Listing Agent in 2018
James Gramata
@ Properties
(773) 270-2474
17 Total Sales
Map
Source: Midwest Real Estate Data (MRED)
MLS Number: MRD10660120
APN: 14-07-114-041-1004
- 2307 W Foster Ave Unit 1
- 2307 W Foster Ave Unit 3
- 2307 W Foster Ave Unit 2
- 2238 W Winona St
- 2217 W Foster Ave Unit 22171
- 2354 W Farragut Ave Unit 404
- 2546 W Winona St
- 5060 N Claremont Ave Unit 2W
- 2427 W Farragut Ave Unit 1A
- 2424 W Farragut Ave Unit 3B
- 5365 N Bowmanville Ave
- 2422 W Berwyn Ave Unit 309
- 4950 N Western Ave Unit 101
- 2411 W Balmoral Ave Unit 1F
- 4924 N Bell Ave
- 2521 W Farragut Ave
- 5413 N Artesian Ave
- 4911 N Western Ave
- 2248 W Ainslie St
- 2527 W Argyle St

