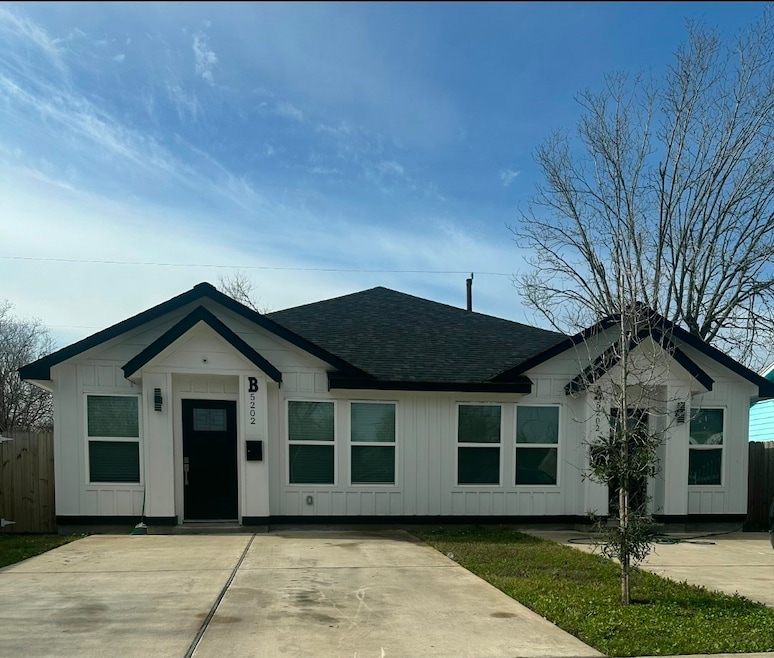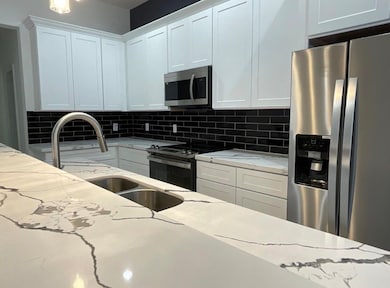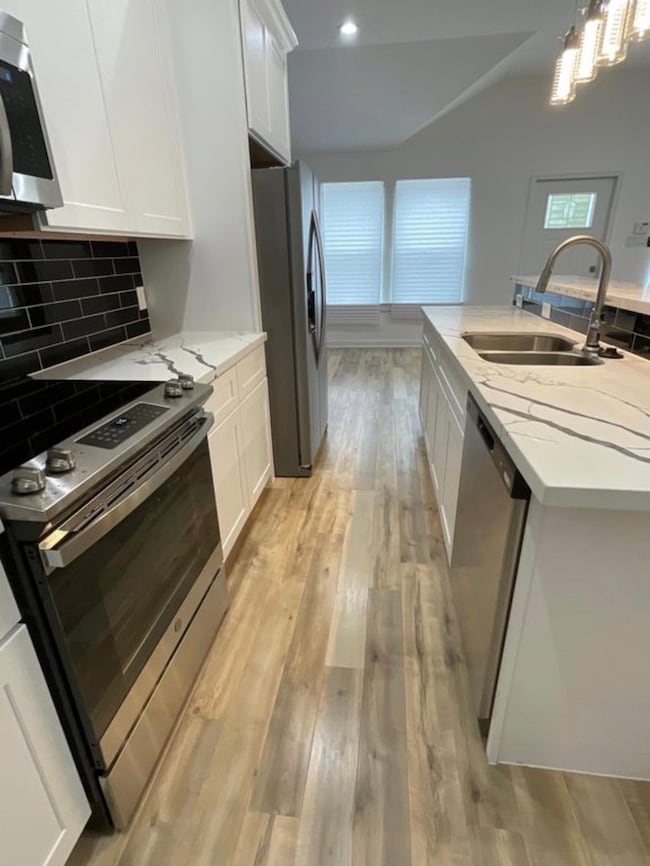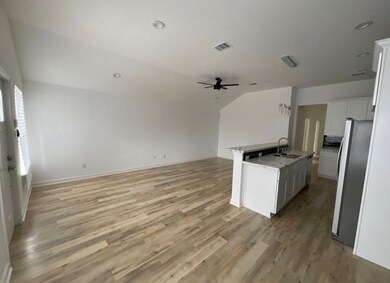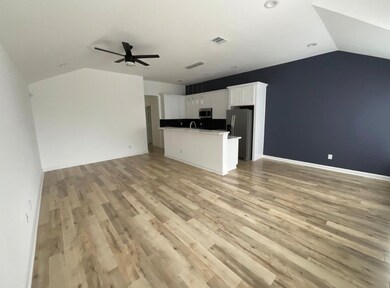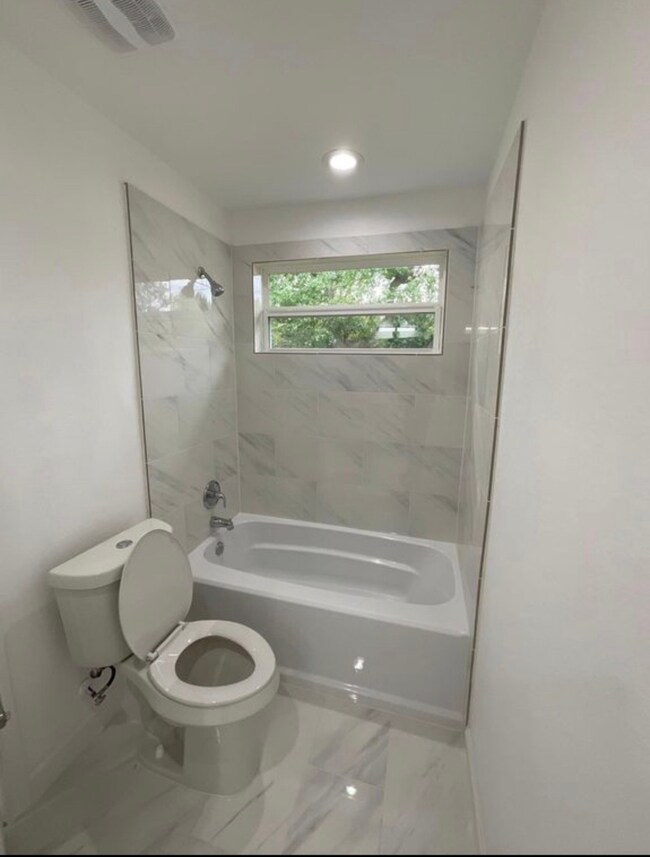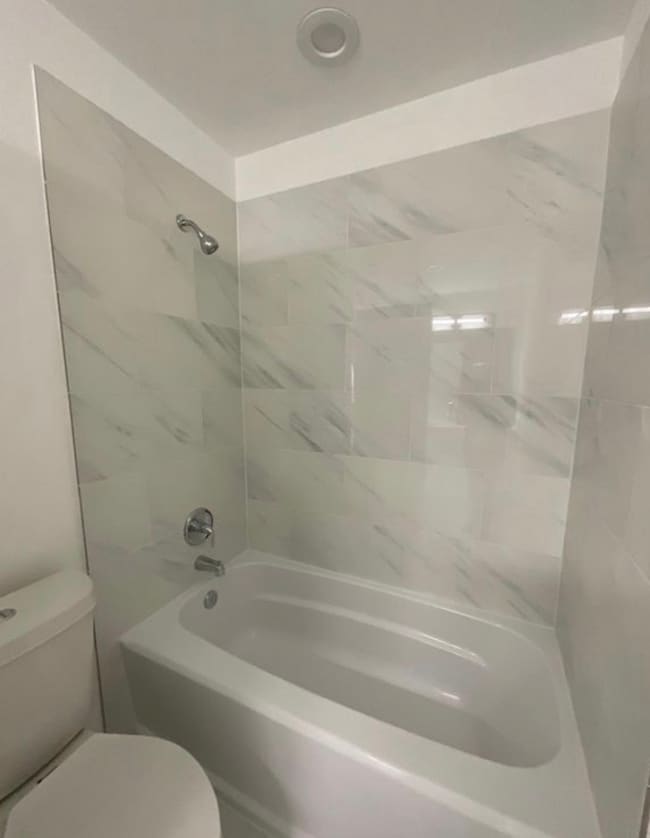5202 Northridge Dr Unit B Houston, TX 77033
South Park NeighborhoodHighlights
- Traditional Architecture
- Living Room
- Combination Kitchen and Dining Room
- Wood Flooring
- Central Heating and Cooling System
- Utility Room
About This Home
Step into comfort and convenience with this beautifully designed 3 bedroom, 2 bathroom duplex located in Houston, TX! This spacious unit features an open floor plan. The modern kitchen comes equipped with stainless steel appliances, plus a washer and dryer are included, making move-in seamless and stress-free. Conveniently located just 15 minutes from both Downtown and the Midland area, and 10 minutes from Med Center. Access to 610, 288, 59, 45, all within 10 minutes or less. You’ll have quick access to restaurants, shopping, entertainment, and major travel routes. This duplex is ideal for those looking for modern living in a prime Houston location — perfect for young professionals, roommates, or anyone who values space and convenience!
Property Details
Home Type
- Multi-Family
Est. Annual Taxes
- $8,343
Year Built
- Built in 2022
Lot Details
- 7,560 Sq Ft Lot
- Back Yard Fenced
Home Design
- Duplex
- Traditional Architecture
Interior Spaces
- 1,217 Sq Ft Home
- 1-Story Property
- Living Room
- Combination Kitchen and Dining Room
- Utility Room
- Fire and Smoke Detector
Kitchen
- Electric Oven
- Electric Range
- Microwave
- Dishwasher
- Disposal
Flooring
- Wood
- Carpet
Bedrooms and Bathrooms
- 3 Bedrooms
- 2 Full Bathrooms
Laundry
- Dryer
- Washer
Schools
- Bastian Elementary School
- Attucks Middle School
- Worthing High School
Utilities
- Central Heating and Cooling System
Listing and Financial Details
- Property Available on 11/10/25
- 12 Month Lease Term
Community Details
Overview
- Front Yard Maintenance
- Inwood Terrace Sec 01 Subdivision
Pet Policy
- No Pets Allowed
Map
Source: Houston Association of REALTORS®
MLS Number: 10103137
APN: 0801130000009
- 5123 Northridge Dr
- 5103 Northridge Dr
- 5102 Lyndhurst Dr
- 5215 Myrtlewood St
- 5219 Myrtlewood St
- 5223 Myrtlewood St
- 5007 Northridge Dr
- 5327 Northridge Dr
- 5326 Ridgeway Dr
- 5027 Willow Glen Dr Unit A-B
- 5211 Pensdale St
- 5330 Willow Glen Dr
- 5202 Pensdale St
- 7810 Darnay Dr
- 5414 Northridge Dr
- 5235 Bellfort St
- 0000 Darnay Dr
- 5430 Lyndhurst Dr
- 5318 Longmeadow St
- 5019 Edfield St
- 5126 Lyndhurst Unit B
- 5007 Northridge Dr
- 5414 Northridge Dr
- 5117 Briscoe St Unit B
- 5017 Kenilwood Dr
- 5215 Bellfort St
- 5210 Longmeadow St Unit A
- 5110 Longmeadow St Unit B
- 5006 Doulton Dr
- 7710 Darnay Dr Unit B
- 5411 Bellfort St
- 5314 Longmeadow St Unit A
- 5427 Bellfort St Unit A
- 5427 Bellfort Ave Unit B
- 5406 Longmeadow St Unit B St Unit B
- 5603 Northridge Dr
- 8130 Jutland Rd Unit B
- 5046 Van Fleet St
- 5122 Southwind St Unit A
- 5037 Van Fleet St
