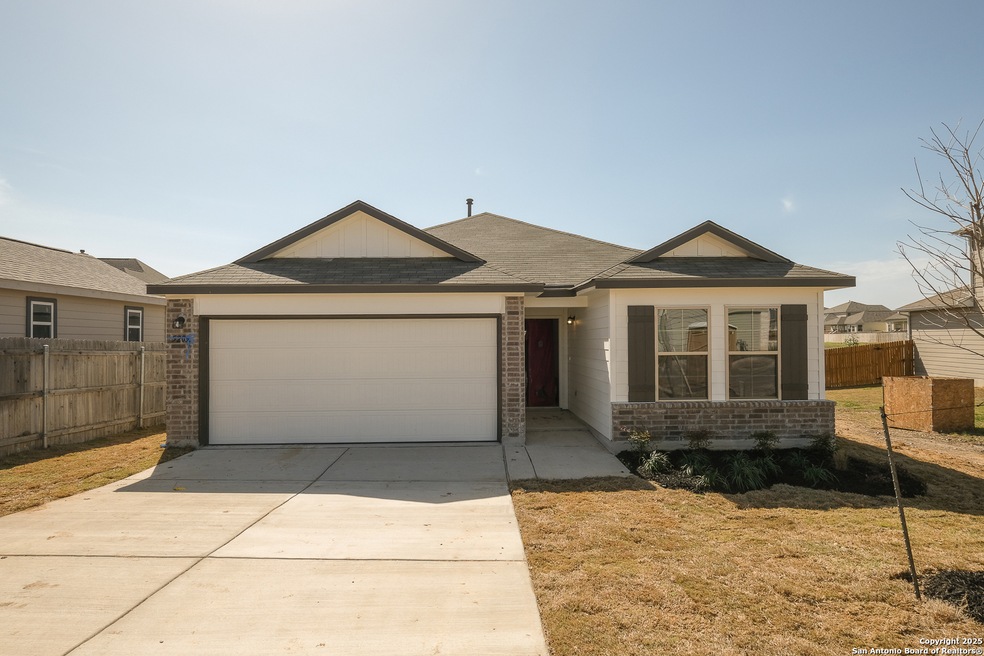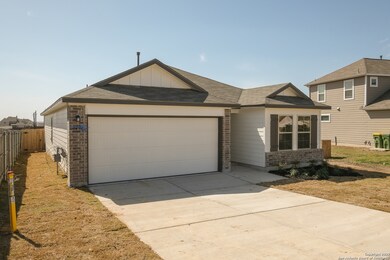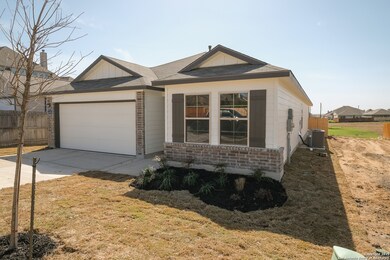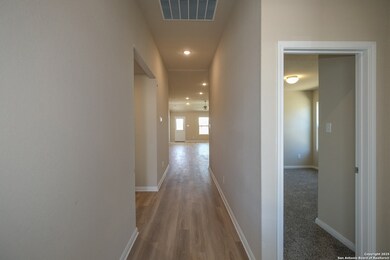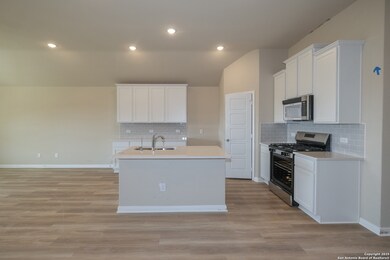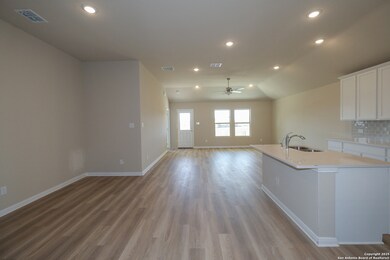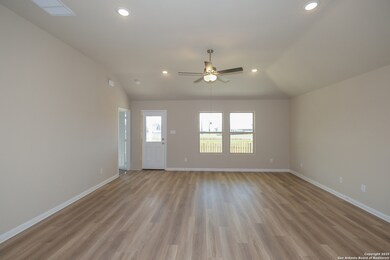
5203 Hunters Park Converse, TX 78109
Southeast Side NeighborhoodEstimated payment $1,766/month
Highlights
- Fishing Pier
- New Construction
- Eat-In Kitchen
- Ray D. Corbett Junior High School Rated A-
- Walk-In Pantry
- Ceramic Tile Flooring
About This Home
**** READY NOW **** Welcome to this charming 1-story home located at 5203 Hunters Park St. in the welcoming community of St. Hedwig, TX. This newly constructed home by M/I Homes, one of the nation's leading new construction home builders, offers a blend of modern design and comfort perfect for anyone looking for a cozy home. Your New Home Features With a total of 1,687 sqft, this home provides a comfortable living space with room to grow and personalize. The neutral color palette throughout the house allows for easy customization to suit any style or taste. With 3 bedrooms and 2 bathrooms, this home provides a comfortable living space for families or individuals. As you enter, you are greeted by an open floor plan that seamlessly connects the living room, dining area, and kitchen. The kitchen is a focal point of the home, featuring sleek countertops and modern appliances, ideal for those who love to cook and entertain. The master bedroom offers a peaceful retreat with an ensuite bathroom, providing a private oasis within the home. The additional bedrooms are perfect for family members or guests, each offering ample space and natural light. Beyond the interior, step outside to enjoy the covered patio, a great spot for outdoor dining or relaxation. The property also includes a 2-car garage, offering convenience for homeowners with vehicles.
Home Details
Home Type
- Single Family
Est. Annual Taxes
- $793
Year Built
- Built in 2024 | New Construction
Lot Details
- 6,970 Sq Ft Lot
HOA Fees
- $38 Monthly HOA Fees
Parking
- 2 Car Garage
Home Design
- Brick Exterior Construction
- Slab Foundation
- Composition Roof
Interior Spaces
- 1,687 Sq Ft Home
- Property has 1 Level
- Washer Hookup
Kitchen
- Eat-In Kitchen
- Walk-In Pantry
- Stove
- Dishwasher
Flooring
- Carpet
- Ceramic Tile
- Vinyl
Bedrooms and Bathrooms
- 3 Bedrooms
- 2 Full Bathrooms
Schools
- Rose Grdn Elementary School
- Corbett Middle School
- Clemens High School
Utilities
- Central Heating and Cooling System
- Heating System Uses Natural Gas
Listing and Financial Details
- Legal Lot and Block 22 / 22
- Assessor Parcel Number 051937320220
Community Details
Overview
- $395 HOA Transfer Fee
- Alamo Mgmt Group Association
- Built by M/I Homes
- Boardwalk Subdivision
- Mandatory home owners association
Recreation
- Fishing Pier
Map
Home Values in the Area
Average Home Value in this Area
Tax History
| Year | Tax Paid | Tax Assessment Tax Assessment Total Assessment is a certain percentage of the fair market value that is determined by local assessors to be the total taxable value of land and additions on the property. | Land | Improvement |
|---|---|---|---|---|
| 2023 | $793 | $42,800 | $42,800 | -- |
Property History
| Date | Event | Price | Change | Sq Ft Price |
|---|---|---|---|---|
| 03/24/2025 03/24/25 | Pending | -- | -- | -- |
| 02/27/2025 02/27/25 | Price Changed | $299,990 | -3.2% | $178 / Sq Ft |
| 02/18/2025 02/18/25 | Price Changed | $309,990 | -8.8% | $184 / Sq Ft |
| 01/09/2025 01/09/25 | Price Changed | $339,990 | -2.1% | $202 / Sq Ft |
| 12/05/2024 12/05/24 | For Sale | $347,140 | -- | $206 / Sq Ft |
Purchase History
| Date | Type | Sale Price | Title Company |
|---|---|---|---|
| Special Warranty Deed | -- | None Listed On Document |
Mortgage History
| Date | Status | Loan Amount | Loan Type |
|---|---|---|---|
| Open | $296,000 | New Conventional |
Similar Homes in Converse, TX
Source: San Antonio Board of REALTORS®
MLS Number: 1827280
APN: 05193-732-0220
- 5211 Hunters Park
- 5211 Hunters Park
- 5211 Hunters Park
- 5211 Hunters Park
- 5211 Hunters Park
- 5211 Hunters Park
- 5211 Hunters Park
- 5211 Hunters Park
- 5211 Hunters Park
- 13229 Hagerd Loop
- 5310 Basil Chase
- 5318 Basil Chase
- 4938 Oxbow Bend
- 4951 Ranahan Pass
- 4907 Oxbow Bend
- 4921 Drifter Oaks
- 13203 Rosemary Cove
- 5001 Drovers Path
- 4902 Oxbow Bend
- 13039 Heathers Sun
