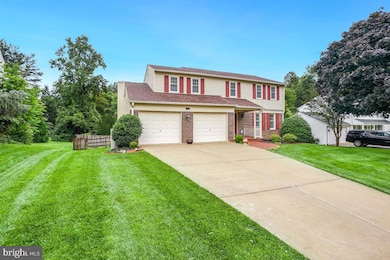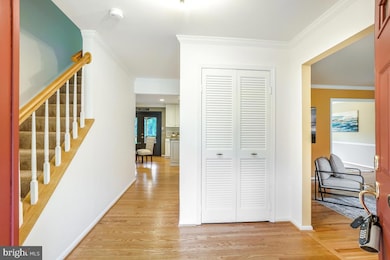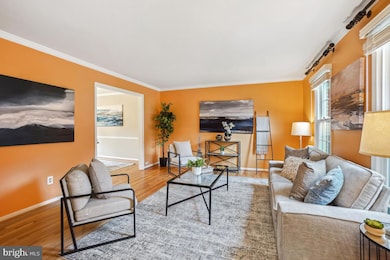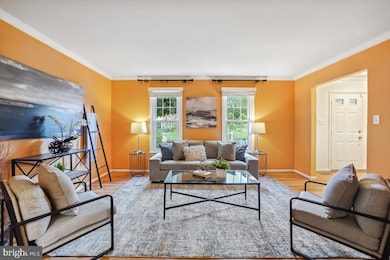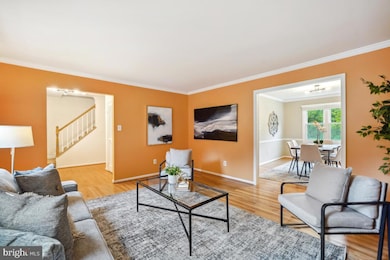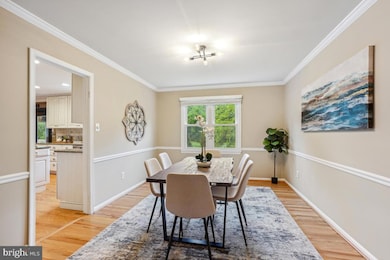
Highlights
- Gourmet Kitchen
- Colonial Architecture
- Traditional Floor Plan
- Kings Glen Elementary School Rated A-
- Deck
- Wood Flooring
About This Home
As of July 2025Welcome to this stunning center hall colonial in the highly sought-after Dunleigh neighborhood!
Located in Burke—ranked #1 Best Place to Live in Virginia and #100 nationally by U.S. News—this home offers the perfect blend of space, comfort, and convenience.
The main level showcases a beautifully renovated kitchen with stainless steel appliances (including a brand-new refrigerator in 2025), custom white cabinetry, a center island with extra storage, gas cooking, and warm hardwood floors. Enjoy multiple living spaces, including a formal living room, elegant dining room with chair railing, and a large, bright family room with skylight and fireplace. A screened porch opens to the fully fenced backyard—ideal for relaxing or entertaining. Additional features include a main-level laundry room and a convenient powder room.
Upstairs, you’ll find four generously sized bedrooms and two full baths, including a spacious primary suite with ample closet space, dual vanities, and a separate shower and water closet.
The finished lower level offers a large rec room with walk-out access to the backyard, plus a huge utility and storage room.
Additional highlights include efficient gas heating, a two-car garage, and ample driveway parking. Neighborhood walking access to Lake Braddock Secondary School. Large community tot lot and an active HOA with social activities. Located just two houses down from express Metrobus service to the Pentagon and Metro, and close to parks, top-rated schools, and major commuter routes—this exceptional home is move-in ready and not to be missed!
Last Agent to Sell the Property
Keller Williams Realty License #0225210976 Listed on: 06/19/2025

Home Details
Home Type
- Single Family
Est. Annual Taxes
- $9,907
Year Built
- Built in 1978
Lot Details
- 8,424 Sq Ft Lot
- Open Space
- Backs To Open Common Area
- Split Rail Fence
- Privacy Fence
- Wire Fence
- Landscaped
- Interior Lot
- Back Yard Fenced, Front and Side Yard
- Property is in very good condition
- Property is zoned 131
HOA Fees
- $14 Monthly HOA Fees
Parking
- 2 Car Direct Access Garage
- 2 Driveway Spaces
- Front Facing Garage
- Garage Door Opener
- On-Street Parking
Home Design
- Colonial Architecture
- Brick Foundation
- Block Foundation
- Shingle Roof
- Composition Roof
- Aluminum Siding
- Chimney Cap
Interior Spaces
- 2,200 Sq Ft Home
- Property has 3 Levels
- Traditional Floor Plan
- Chair Railings
- Ceiling Fan
- Skylights
- Recessed Lighting
- Non-Functioning Fireplace
- Screen For Fireplace
- Double Hung Windows
- Entrance Foyer
- Family Room Off Kitchen
- Combination Kitchen and Living
- Formal Dining Room
- Library
- Screened Porch
- Storage Room
- Natural lighting in basement
- Alarm System
Kitchen
- Gourmet Kitchen
- Breakfast Area or Nook
- Stove
- <<builtInMicrowave>>
- Ice Maker
- Dishwasher
- Kitchen Island
- Disposal
Flooring
- Wood
- Carpet
- Ceramic Tile
Bedrooms and Bathrooms
- 4 Bedrooms
- En-Suite Primary Bedroom
- En-Suite Bathroom
- <<tubWithShowerToken>>
- Walk-in Shower
Laundry
- Laundry on main level
- Dryer
- Washer
Outdoor Features
- Deck
- Screened Patio
- Exterior Lighting
- Storage Shed
- Rain Gutters
Location
- Suburban Location
Schools
- Kings Park Elementary School
- Lake Braddock Secondary Middle School
- Lake Braddock High School
Utilities
- 90% Forced Air Heating and Cooling System
- Humidifier
- Electric Water Heater
Listing and Financial Details
- Tax Lot 3A
- Assessor Parcel Number 0694 14 0003A
Community Details
Overview
- Association fees include common area maintenance
- Dunleigh HOA
- Dunleigh Subdivision
Amenities
- Picnic Area
- Common Area
Recreation
- Community Playground
- Jogging Path
Ownership History
Purchase Details
Home Financials for this Owner
Home Financials are based on the most recent Mortgage that was taken out on this home.Similar Homes in the area
Home Values in the Area
Average Home Value in this Area
Purchase History
| Date | Type | Sale Price | Title Company |
|---|---|---|---|
| Warranty Deed | $635,000 | -- |
Mortgage History
| Date | Status | Loan Amount | Loan Type |
|---|---|---|---|
| Open | $484,500 | New Conventional | |
| Closed | $484,350 | New Conventional | |
| Closed | $30,000 | Credit Line Revolving | |
| Closed | $508,000 | New Conventional |
Property History
| Date | Event | Price | Change | Sq Ft Price |
|---|---|---|---|---|
| 07/11/2025 07/11/25 | Sold | $930,000 | 0.0% | $423 / Sq Ft |
| 06/19/2025 06/19/25 | For Sale | $930,000 | +46.5% | $423 / Sq Ft |
| 01/12/2015 01/12/15 | Sold | $635,000 | -2.3% | $242 / Sq Ft |
| 11/12/2014 11/12/14 | Pending | -- | -- | -- |
| 10/31/2014 10/31/14 | For Sale | $649,900 | -- | $248 / Sq Ft |
Tax History Compared to Growth
Tax History
| Year | Tax Paid | Tax Assessment Tax Assessment Total Assessment is a certain percentage of the fair market value that is determined by local assessors to be the total taxable value of land and additions on the property. | Land | Improvement |
|---|---|---|---|---|
| 2024 | $9,224 | $796,200 | $279,000 | $517,200 |
| 2023 | $8,871 | $786,100 | $279,000 | $507,100 |
| 2022 | $7,978 | $697,660 | $254,000 | $443,660 |
| 2021 | $7,789 | $663,710 | $225,000 | $438,710 |
| 2020 | $7,855 | $663,710 | $225,000 | $438,710 |
| 2019 | $7,704 | $650,930 | $225,000 | $425,930 |
| 2018 | $7,297 | $634,520 | $221,000 | $413,520 |
| 2017 | $7,138 | $614,830 | $221,000 | $393,830 |
| 2016 | $6,987 | $603,110 | $217,000 | $386,110 |
| 2015 | $6,284 | $582,260 | $211,000 | $371,260 |
| 2014 | -- | $564,580 | $211,000 | $353,580 |
Agents Affiliated with this Home
-
Renee Greenwell

Seller's Agent in 2025
Renee Greenwell
Keller Williams Realty
(202) 341-4151
1 in this area
86 Total Sales
-
Carmen Fontecilla

Buyer's Agent in 2025
Carmen Fontecilla
Compass
(301) 908-6672
2 in this area
323 Total Sales
-
Michael Manuel

Seller's Agent in 2015
Michael Manuel
Long & Foster
(703) 615-6317
1 in this area
86 Total Sales
-
Pearl Erber

Buyer's Agent in 2015
Pearl Erber
Premium Properties, Inc.
(703) 927-5003
48 Total Sales
Map
Source: Bright MLS
MLS Number: VAFX2235936
APN: 0694-14-0003A
- 5303 Jerell Ct
- 5261 Dunleigh Dr
- 5306 Jerell Ct
- 5309 Dunleigh Ct
- 5023 Mignonette Ct
- 9307 Winbourne Rd
- 8975 Home Guard Dr
- 5039 Kenerson Dr
- 5303 Rolling Rd
- 9103 Home Guard Dr
- 5217 Olley Ln
- 5105 Linette Ln
- 4914 King David Blvd
- 5037 Linette Ln
- 5403 Rolling Rd
- 5426 Flint Tavern Place
- 5414 Mersea Ct
- 4932 Tibbitt Ln
- 9405 Odyssey Ct
- 5304 Kings Park Dr

